248 Barclay Square Dr, Rochester, NY 14618
Local realty services provided by:ERA Team VP Real Estate
248 Barclay Square Dr,Rochester, NY 14618
$300,000
- 3 Beds
- 3 Baths
- 2,409 sq. ft.
- Single family
- Pending
Listed by:mark a. melich
Office:re/max realty group
MLS#:R1636082
Source:NY_GENRIS
Price summary
- Price:$300,000
- Price per sq. ft.:$124.53
About this home
Built in 2002, this spacious home offers incredible potential for a creative new owner to bring it back to “like new” condition. The two-story foyer with turned staircase opens to a balcony hallway, setting the tone for the open and airy layout. The expansive kitchen features a massive island with breakfast bar, solid surface counters, and both a formal dining room and an eat-in morning room with vaulted ceiling. Sliding glass doors lead to a Trex deck overlooking the yard. Hardwood floors flow through the foyer, kitchen, dining, and morning room. The living and family rooms connect, creating a flexible 13'5" x 23'5" great room anchored by a Heatilator gas fireplace. Additional highlights include a first-floor laundry, ceiling fans, and a 17' x 14' bonus room—perfect for a home office, playroom, or guest suite. The 13-course basement with high-efficiency furnace and A/C provides excellent storage and finishing potential. Exterior features include a deck, thermal windows, garage door opener, and access to high-speed internet and cable. This home is ready to be restored to its full glory and offers an excellent opportunity in today’s market! Recorded square footage does not include the finished bonus room which adds 261 feet. Delayed negotiations begin on 9-15-25 at 2 PM.
Contact an agent
Home facts
- Year built:2002
- Listing ID #:R1636082
- Added:43 day(s) ago
- Updated:October 21, 2025 at 07:30 AM
Rooms and interior
- Bedrooms:3
- Total bathrooms:3
- Full bathrooms:2
- Half bathrooms:1
- Living area:2,409 sq. ft.
Heating and cooling
- Cooling:Central Air
- Heating:Forced Air, Gas
Structure and exterior
- Roof:Asphalt
- Year built:2002
- Building area:2,409 sq. ft.
- Lot area:0.31 Acres
Utilities
- Water:Connected, Public, Water Connected
- Sewer:Connected, Sewer Connected
Finances and disclosures
- Price:$300,000
- Price per sq. ft.:$124.53
- Tax amount:$15,471
New listings near 248 Barclay Square Dr
- New
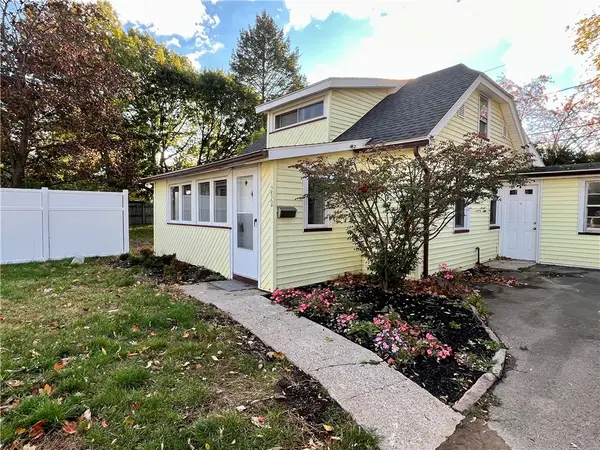 $119,000Active3 beds 1 baths1,509 sq. ft.
$119,000Active3 beds 1 baths1,509 sq. ft.232 Almay Road, Rochester, NY 14616
MLS# R1646053Listed by: HOWARD HANNA - New
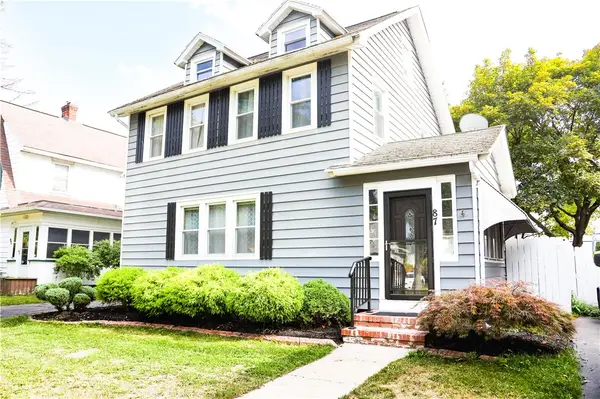 $149,900Active3 beds 1 baths1,248 sq. ft.
$149,900Active3 beds 1 baths1,248 sq. ft.87 Leander Road, Rochester, NY 14612
MLS# R1646211Listed by: AGENCY 1 LLC - New
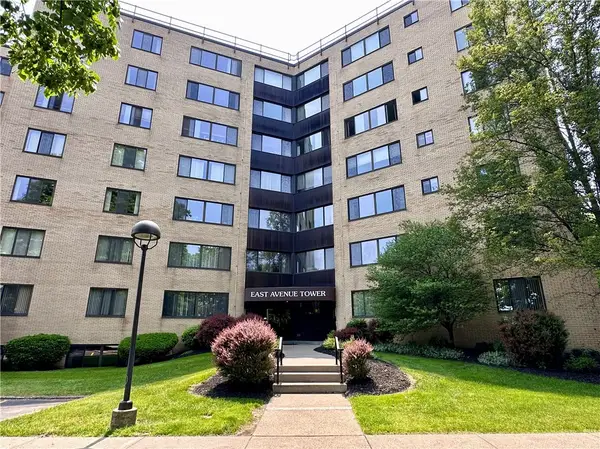 $249,500Active2 beds 2 baths1,210 sq. ft.
$249,500Active2 beds 2 baths1,210 sq. ft.2505 East Avenue #104, Rochester, NY 14610
MLS# R1646110Listed by: RICH REALTY - New
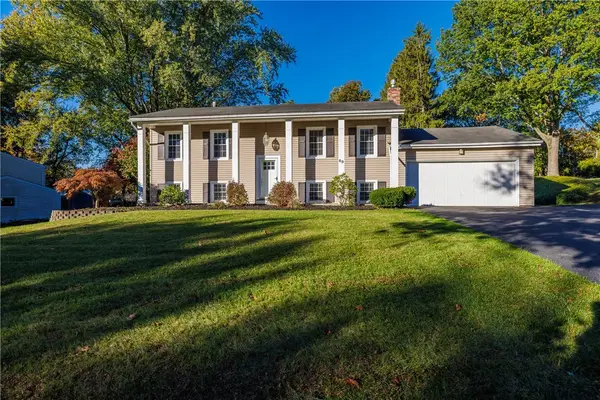 $374,900Active4 beds 2 baths2,340 sq. ft.
$374,900Active4 beds 2 baths2,340 sq. ft.69 Alta Vista Drive, Rochester, NY 14625
MLS# R1645947Listed by: HOWARD HANNA - New
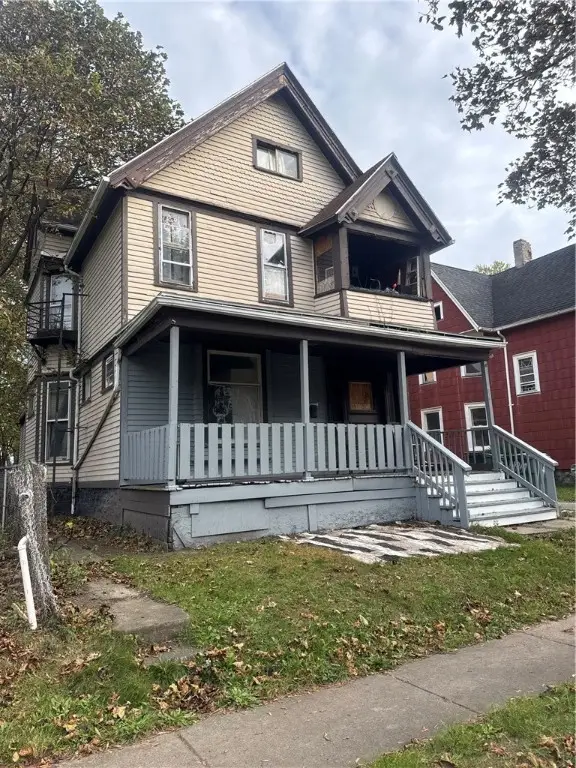 $99,900Active5 beds 3 baths1,962 sq. ft.
$99,900Active5 beds 3 baths1,962 sq. ft.Address Withheld By Seller, Rochester, NY 14609
MLS# R1641972Listed by: ONE SEVEN REALTY INC - Open Sat, 11am to 1pmNew
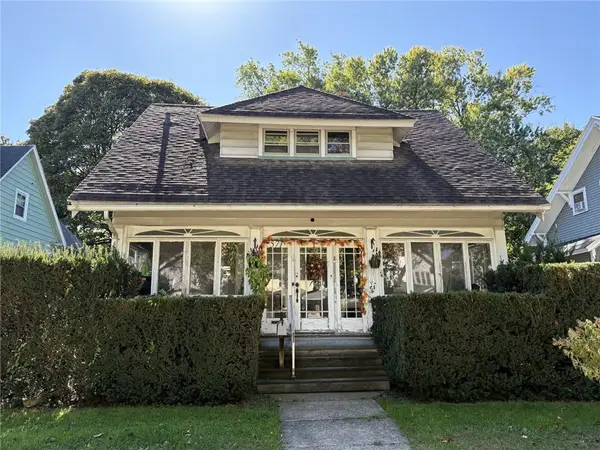 $110,000Active3 beds 1 baths1,302 sq. ft.
$110,000Active3 beds 1 baths1,302 sq. ft.571 Flower City Park, Rochester, NY 14615
MLS# R1643097Listed by: RICH REALTY - New
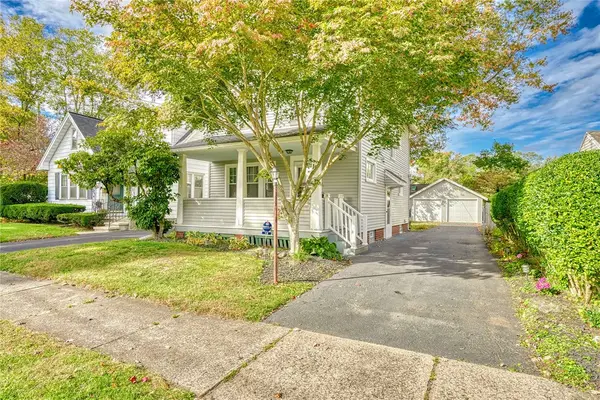 Listed by ERA$189,900Active3 beds 1 baths1,152 sq. ft.
Listed by ERA$189,900Active3 beds 1 baths1,152 sq. ft.19 Tyburn Way, Rochester, NY 14610
MLS# R1644729Listed by: HUNT REAL ESTATE ERA/COLUMBUS - New
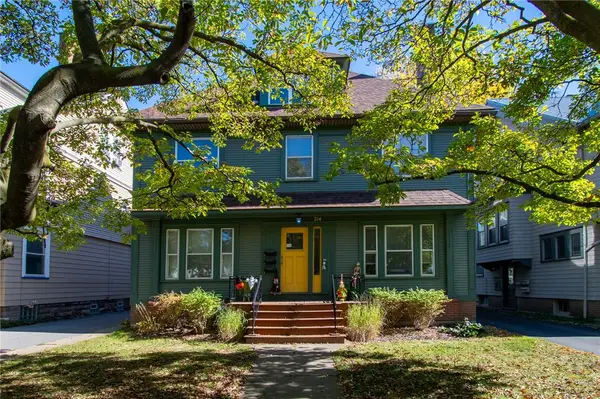 $469,900Active5 beds 4 baths4,240 sq. ft.
$469,900Active5 beds 4 baths4,240 sq. ft.214 Culver Road, Rochester, NY 14607
MLS# R1645955Listed by: HOWARD HANNA - New
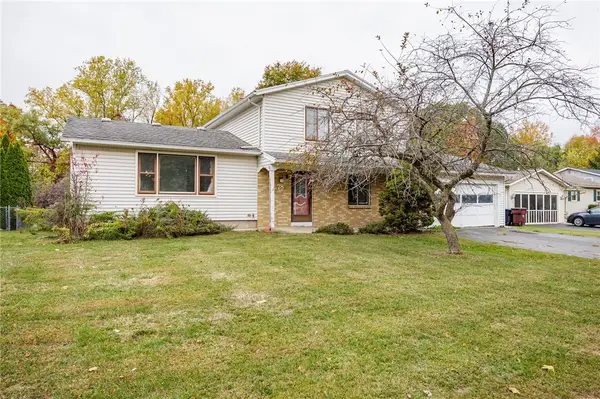 $159,900Active3 beds 2 baths1,630 sq. ft.
$159,900Active3 beds 2 baths1,630 sq. ft.78 Kimberly Anne Drive, Rochester, NY 14606
MLS# R1644952Listed by: HOWARD HANNA - Open Sun, 12 to 2pmNew
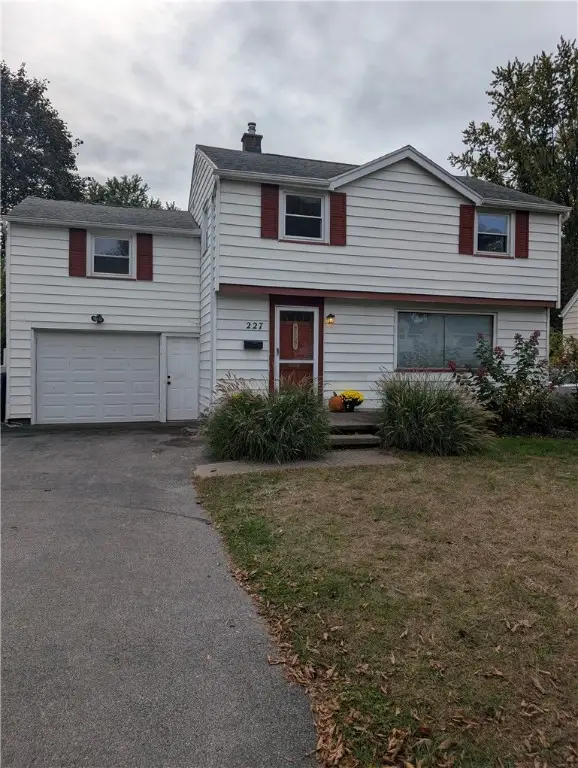 $249,900Active4 beds 3 baths1,896 sq. ft.
$249,900Active4 beds 3 baths1,896 sq. ft.227 Coolidge Road, Rochester, NY 14622
MLS# R1645362Listed by: HOWARD HANNA
