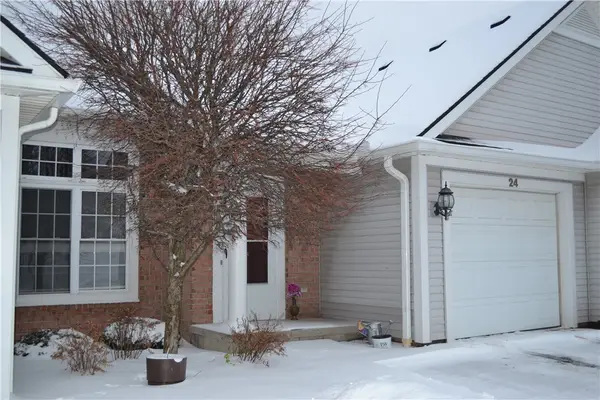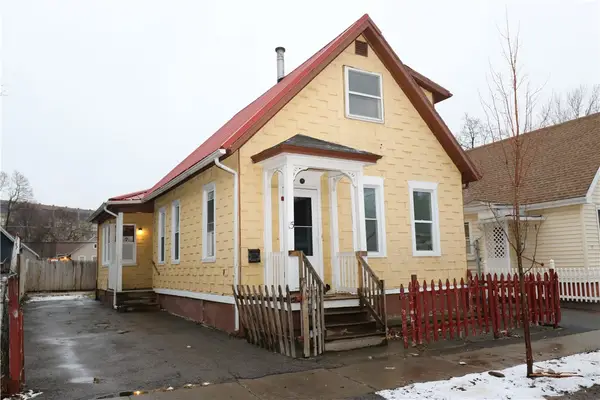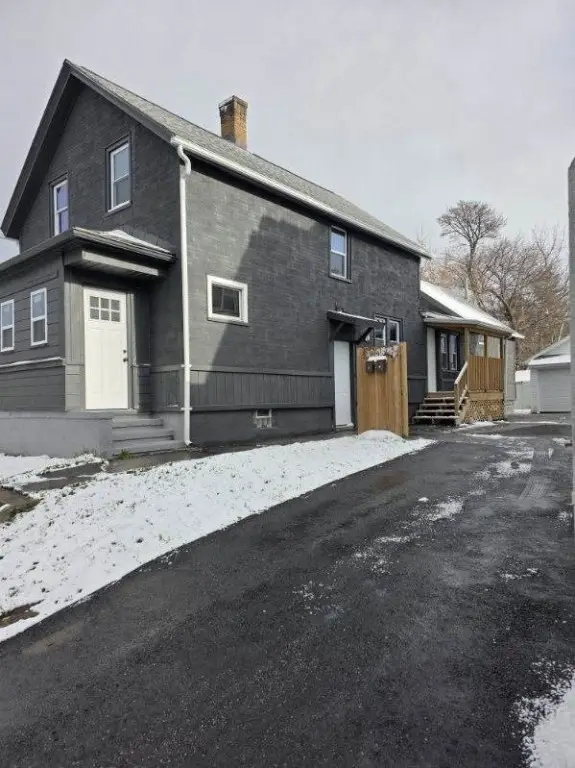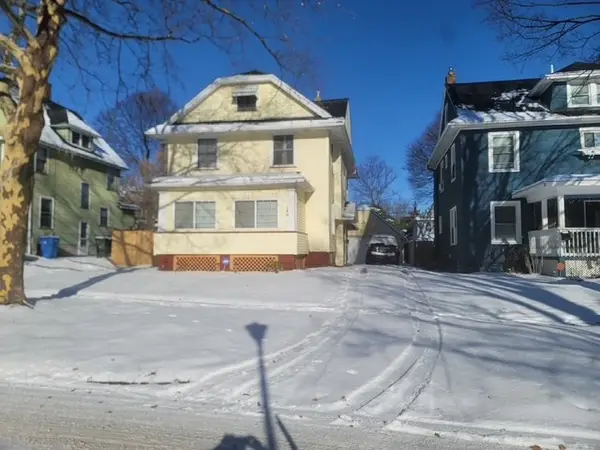248 Chestnut Hill Drive, Rochester, NY 14617
Local realty services provided by:HUNT Real Estate ERA
248 Chestnut Hill Drive,Rochester, NY 14617
$315,000
- 4 Beds
- 2 Baths
- - sq. ft.
- Single family
- Sold
Listed by: kyle j. hiscock
Office: re/max realty group
MLS#:R1635163
Source:NY_GENRIS
Sorry, we are unable to map this address
Price summary
- Price:$315,000
About this home
Welcome to 248 Chestnut Hill Drive—where timeless charm meets thoughtful updates in a move-in-ready Irondequoit home.
Offering 4 bedrooms, 1.5 baths, and approximately 1,784 sq. ft., this classic two-story balances character details w/modern conveniences on every level.
Sunlight fills the living room, anchored by a wood-burning fireplace, built in shelves, & beautiful hardwood floors that continue into the dining room & all upstairs bedrooms. From the living room, a glass-door leads to a charming three-season porch that invites morning coffee or evening reading.
Love to cook? The full kitchen remodel delivers beautiful cherry cabinetry, quartz counters, a stylish tile backsplash, durable tile flooring, breakfast bar, & stainless steel appliances—creating a polished, functional hub for everyday meals & weekend entertaining.
A versatile first-floor bedroom/den/office sits steps w/convenient first-floor laundry—ideal for work-from-home, multigenerational needs, or single-level living flexibility.
The partially finished basement extends your living options for a media nook, play space, fitness area, or hobby workshop.
Glass block windows, thermopane windows throughout the home, & 150-amp electric service add comfort & confidence. A tear-off roof completed in 2020 & a Trane high-efficiency furnace & 2020 central air unit mean major mechanics of this amazing home are ready for all seasons.
Step outside to enjoy easy-care curb appeal w/brick & vinyl siding (new in 2021) & a paver-stone patio (new in 2021) that’s perfect for grilling & gatherings.
Additional highlights include a one-car garage w/newer garage opener, efficient layout, & sensible storage from top to bottom.
Set on a neighborhood street with sidewalks & street lights near parks, schools, shopping, & Lake Ontario, this home places daily essentials & weekend recreation within easy reach.
Whether you’re hosting friends, tackling projects, or simply settling in with a good book by the fire, 248 Chestnut Hill Drive supports the moments that matter—inside & out.
Showings begin on 10/26 with negotiations beginning on 11/3 @ 12PM! Don't miss out on this beautiful home!
Contact an agent
Home facts
- Year built:1941
- Listing ID #:R1635163
- Added:67 day(s) ago
- Updated:December 31, 2025 at 07:17 AM
Rooms and interior
- Bedrooms:4
- Total bathrooms:2
- Full bathrooms:1
- Half bathrooms:1
Heating and cooling
- Cooling:Central Air
- Heating:Baseboard, Forced Air, Gas
Structure and exterior
- Roof:Asphalt, Shingle
- Year built:1941
Schools
- High school:Irondequoit High
Utilities
- Water:Connected, Public, Water Connected
- Sewer:Connected, Sewer Connected
Finances and disclosures
- Price:$315,000
- Tax amount:$6,969
New listings near 248 Chestnut Hill Drive
- New
 $85,000Active4 beds 2 baths1,245 sq. ft.
$85,000Active4 beds 2 baths1,245 sq. ft.377 Alphonse Street, Rochester, NY 14621
MLS# S1656041Listed by: EXP REALTY - New
 $154,900Active2 beds 1 baths1,386 sq. ft.
$154,900Active2 beds 1 baths1,386 sq. ft.453 Averill Avenue, Rochester, NY 14607
MLS# R1656033Listed by: HOWARD HANNA - New
 $98,900Active4 beds 2 baths1,630 sq. ft.
$98,900Active4 beds 2 baths1,630 sq. ft.6 Rugraff Street, Rochester, NY 14606
MLS# R1656035Listed by: HOWARD HANNA - New
 $349,000Active4 beds 4 baths3,600 sq. ft.
$349,000Active4 beds 4 baths3,600 sq. ft.204 Cypress Street, Rochester, NY 14620
MLS# R1654909Listed by: HOWARD HANNA LAKE GROUP - New
 $162,000Active4 beds 2 baths2,094 sq. ft.
$162,000Active4 beds 2 baths2,094 sq. ft.115-117 Thorndale Terrace, Rochester, NY 14611
MLS# B1655806Listed by: HOMECOIN.COM - New
 $90,000Active4 beds 2 baths1,920 sq. ft.
$90,000Active4 beds 2 baths1,920 sq. ft.239 Saratoga Avenue, Rochester, NY 14608
MLS# R1655608Listed by: KELLER WILLIAMS REALTY GREATER ROCHESTER - New
 $249,999Active3 beds 3 baths1,541 sq. ft.
$249,999Active3 beds 3 baths1,541 sq. ft.24 Amberwood Place, Rochester, NY 14626
MLS# R1655841Listed by: RE/MAX REALTY GROUP - New
 $79,900Active3 beds 2 baths1,158 sq. ft.
$79,900Active3 beds 2 baths1,158 sq. ft.15 Princeton Street, Rochester, NY 14605
MLS# R1655700Listed by: HOWARD HANNA  $130,000Pending3 beds 2 baths1,585 sq. ft.
$130,000Pending3 beds 2 baths1,585 sq. ft.940 Hudson Avenue, Rochester, NY 14621
MLS# R1654134Listed by: KEVIN R. BATTLE REAL ESTATE- New
 $199,900Active4 beds 3 baths2,104 sq. ft.
$199,900Active4 beds 3 baths2,104 sq. ft.140 Knickerbocker Avenue, Rochester, NY 14615
MLS# R1654329Listed by: HOWARD HANNA
