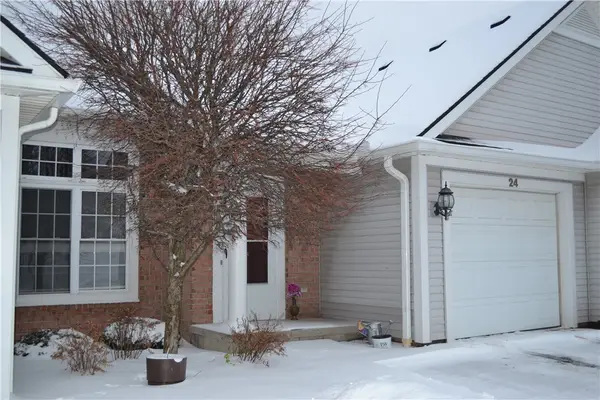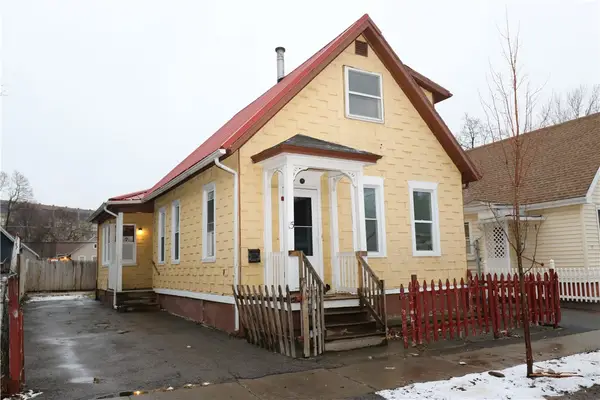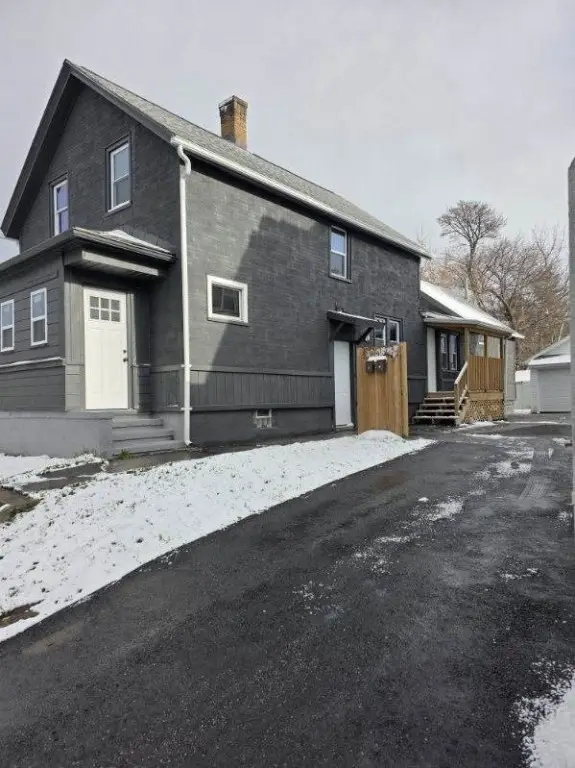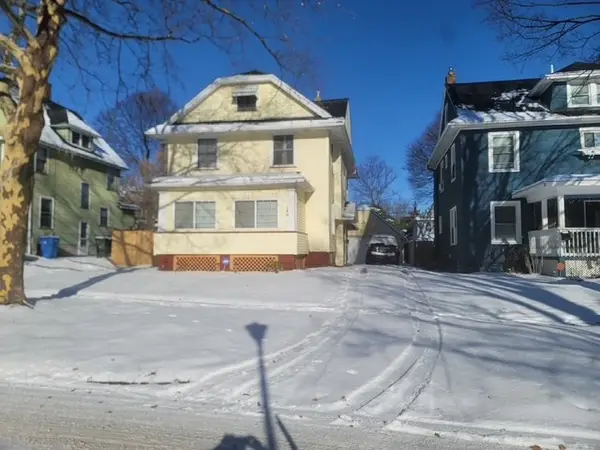249 Hoffman Road, Rochester, NY 14622
Local realty services provided by:HUNT Real Estate ERA
249 Hoffman Road,Rochester, NY 14622
$545,000
- 2 Beds
- 3 Baths
- - sq. ft.
- Single family
- Sold
Listed by: hollis a. creek
Office: howard hanna
MLS#:R1641449
Source:NY_GENRIS
Sorry, we are unable to map this address
Price summary
- Price:$545,000
About this home
JUST LISTED!***NEVER BEFORE ON THE MARKET! A MODERN MASTERPIECE DESIGNED BY ARCHITECT CHARLES LEWIS FOR CURRENT OWNERS**THE PERFECT MARRIAGE OF FORM & FUNCTION, THIS AWARD WINNING 3 LEVEL CONTEMPORARY HAS BEEN CUSTOM BUILT TO HIGHLIGHT THE STUNNING 1 ACRE WOODED SETTING**ATTENTION TO DETAIL IS EVIDENT AS YOU VIEW THIS AMAZING PROPERTY**BEAUTIFUL CEDAR EXTERIOR W/WALLS OF WINDOWS AT EVERY TURN**DRAMATIC SOARING CEILINGS & OPEN STAIRCASE ALLOW FOR A TRULY OPEN FLOOR PLAN**UNPARALELLED VIEWS OF NATURE AS YOU WATCH THE CHANGING SEASONS**ENTERTAINER'S WILL LOVE THE SPACIOUS LIVING & DINING AREAS W/CUSTOM BUILTINS & DOUBLE-SIDED WOODBURNING FIREPLACE**COZY DEN/ STUDY OFF MAIN LIVING AREA IS PERFECT FOR READING OR LISTENIING TO MUSIC**LARGE COOK'S KITCHEN W/BREAKFAST BAR, THERMADOR GAS COOKTOP, BUILTIN OVEN, SS UNDERMOUNT SINK & SOLID SURFACE COUNTERS**COUNTLESS BUILTIN CABINETS & WALK-IN PANTRY PROVIDE ENDLESS STORAGE OPTIONS**3RD LEVEL FEATURES BEAUTIFUL HARDWOOD FLOORS & INSIPRED PRIMARY SUITE W/PRIVATE BALCONY(PRIMARY BATH HAS TUB BUT PLUMBED FOR SHOWER)**2ND BEDROOM & 2ND FULL BATH W/WALKIN SHOWER**OPEN LOFT W/BUILTINS FOR OFFICE/DEN COULD BE 3RD GUEST BEDROOM**LOWER LEVEL INCLUDES WORKSHOP, DARKROOM & WINE CELLAR**ROOF 2012, GAS FORCED AIR FURNACE & CENTRAL AIR 2007**ANDERSON WINDOWS**HOT WATER HEATER 2019,STANDBY GENERATOR W/PRESELECTED CIRCUITS 2016**HOFFMAN ROAD IS A UNIQUE ENCLAVE OF CUSTOM HOMES ON LARGE LOTS W/A FOCUS ON PRIVACY & NATURE/THE STREET DEADENDS AT DURAND EASTMAN PARK**ITS HARD TO BELIEVE YOUR MINUTES TO SHOPPING, PARKS, EXPRESSWAYS AND OF COURSE LAKE ONTARIO**NEGOTIATIONS BEGIN MONDAY,OCTOBER 6TH AT 4PM
Contact an agent
Home facts
- Year built:1976
- Listing ID #:R1641449
- Added:91 day(s) ago
- Updated:December 31, 2025 at 07:17 AM
Rooms and interior
- Bedrooms:2
- Total bathrooms:3
- Full bathrooms:2
- Half bathrooms:1
Heating and cooling
- Cooling:Central Air
- Heating:Forced Air, Gas
Structure and exterior
- Roof:Shingle
- Year built:1976
Schools
- High school:Eastridge Senior High
- Middle school:East Irondequoit Middle
Utilities
- Water:Connected, Public, Water Connected
- Sewer:Septic Tank
Finances and disclosures
- Price:$545,000
- Tax amount:$10,048
New listings near 249 Hoffman Road
- New
 $85,000Active4 beds 2 baths1,245 sq. ft.
$85,000Active4 beds 2 baths1,245 sq. ft.377 Alphonse Street, Rochester, NY 14621
MLS# S1656041Listed by: EXP REALTY - New
 $154,900Active2 beds 1 baths1,386 sq. ft.
$154,900Active2 beds 1 baths1,386 sq. ft.453 Averill Avenue, Rochester, NY 14607
MLS# R1656033Listed by: HOWARD HANNA - New
 $98,900Active4 beds 2 baths1,630 sq. ft.
$98,900Active4 beds 2 baths1,630 sq. ft.6 Rugraff Street, Rochester, NY 14606
MLS# R1656035Listed by: HOWARD HANNA - New
 $349,000Active4 beds 4 baths3,600 sq. ft.
$349,000Active4 beds 4 baths3,600 sq. ft.204 Cypress Street, Rochester, NY 14620
MLS# R1654909Listed by: HOWARD HANNA LAKE GROUP - New
 $162,000Active4 beds 2 baths2,094 sq. ft.
$162,000Active4 beds 2 baths2,094 sq. ft.115-117 Thorndale Terrace, Rochester, NY 14611
MLS# B1655806Listed by: HOMECOIN.COM - New
 $90,000Active4 beds 2 baths1,920 sq. ft.
$90,000Active4 beds 2 baths1,920 sq. ft.239 Saratoga Avenue, Rochester, NY 14608
MLS# R1655608Listed by: KELLER WILLIAMS REALTY GREATER ROCHESTER - New
 $249,999Active3 beds 3 baths1,541 sq. ft.
$249,999Active3 beds 3 baths1,541 sq. ft.24 Amberwood Place, Rochester, NY 14626
MLS# R1655841Listed by: RE/MAX REALTY GROUP - New
 $79,900Active3 beds 2 baths1,158 sq. ft.
$79,900Active3 beds 2 baths1,158 sq. ft.15 Princeton Street, Rochester, NY 14605
MLS# R1655700Listed by: HOWARD HANNA  $130,000Pending3 beds 2 baths1,585 sq. ft.
$130,000Pending3 beds 2 baths1,585 sq. ft.940 Hudson Avenue, Rochester, NY 14621
MLS# R1654134Listed by: KEVIN R. BATTLE REAL ESTATE- New
 $199,900Active4 beds 3 baths2,104 sq. ft.
$199,900Active4 beds 3 baths2,104 sq. ft.140 Knickerbocker Avenue, Rochester, NY 14615
MLS# R1654329Listed by: HOWARD HANNA
