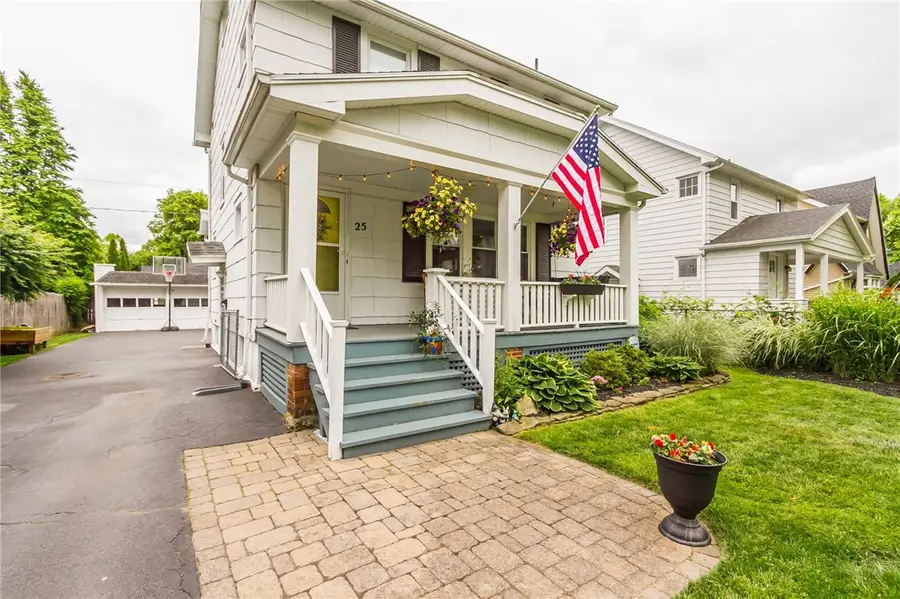25 Colebourne Road, Rochester, NY 14609
Local realty services provided by:HUNT Real Estate ERA



25 Colebourne Road,Rochester, NY 14609
$215,000
- 3 Beds
- 2 Baths
- 1,584 sq. ft.
- Single family
- Pending
Listed by:jenna c. may
Office:keller williams realty greater rochester
MLS#:R1619321
Source:NY_GENRIS
Price summary
- Price:$215,000
- Price per sq. ft.:$135.73
About this home
TWILIGHT OPEN HOUSE Wed. 7/2 4:30pm-6pm & OPEN HOUSE Sun. 7/6 11am-12:30pm. The sparks will fly when you see 25 Colebourne! Well manicured yard and charming front porch sets the stage as you enter the home. Original hardwoods flow from the spacious family room to the bright formal dining room! Just off the dining room is the updated half bath and a perfect flex space for an office, den, or playroom with sliding glass doors to the back deck ! The heart of this home is the remodeled kitchen dressed in white cabinetry and granite countertops with breakfast bar! Upstairs is host to three bedrooms with hardwood floors and upgraded windows! Don't miss the refreshed full bath with oversized vanity and tub! The finished third floor (not included in sqft) offers the extra living space of your dreams! Clean dry basement for your storage needs. Enjoy the rest of summer in the fully fenced backyard on the expansive deck or shoot some hoops in front of the two car garage! Delayed negotiations - offers due 7/8 @5pm
Contact an agent
Home facts
- Year built:1926
- Listing Id #:R1619321
- Added:44 day(s) ago
- Updated:August 14, 2025 at 07:26 AM
Rooms and interior
- Bedrooms:3
- Total bathrooms:2
- Full bathrooms:1
- Half bathrooms:1
- Living area:1,584 sq. ft.
Heating and cooling
- Cooling:Central Air
- Heating:Forced Air, Gas
Structure and exterior
- Roof:Asphalt
- Year built:1926
- Building area:1,584 sq. ft.
- Lot area:0.12 Acres
Utilities
- Water:Connected, Public, Water Connected
- Sewer:Connected, Sewer Connected
Finances and disclosures
- Price:$215,000
- Price per sq. ft.:$135.73
- Tax amount:$5,546
New listings near 25 Colebourne Road
- New
 $139,900Active3 beds 2 baths1,152 sq. ft.
$139,900Active3 beds 2 baths1,152 sq. ft.360 Ellison Street, Rochester, NY 14609
MLS# R1630501Listed by: KELLER WILLIAMS REALTY GREATER ROCHESTER - Open Sun, 1:30am to 3pmNew
 $134,900Active3 beds 2 baths1,179 sq. ft.
$134,900Active3 beds 2 baths1,179 sq. ft.66 Dorset Street, Rochester, NY 14609
MLS# R1629691Listed by: REVOLUTION REAL ESTATE - New
 $169,900Active4 beds 2 baths1,600 sq. ft.
$169,900Active4 beds 2 baths1,600 sq. ft.126 Bennett Avenue, Rochester, NY 14609
MLS# R1629768Listed by: COLDWELL BANKER CUSTOM REALTY - New
 $49,900Active2 beds 1 baths892 sq. ft.
$49,900Active2 beds 1 baths892 sq. ft.74 Starling Street, Rochester, NY 14613
MLS# R1629826Listed by: RE/MAX REALTY GROUP - New
 $49,900Active3 beds 2 baths1,152 sq. ft.
$49,900Active3 beds 2 baths1,152 sq. ft.87 Dix Street, Rochester, NY 14606
MLS# R1629856Listed by: RE/MAX REALTY GROUP - New
 $69,900Active2 beds 1 baths748 sq. ft.
$69,900Active2 beds 1 baths748 sq. ft.968 Ridgeway Avenue, Rochester, NY 14615
MLS# R1629857Listed by: RE/MAX REALTY GROUP - Open Sun, 1 to 3pmNew
 $850,000Active4 beds 4 baths3,895 sq. ft.
$850,000Active4 beds 4 baths3,895 sq. ft.62 Woodbury Place, Rochester, NY 14618
MLS# R1630356Listed by: HIGH FALLS SOTHEBY'S INTERNATIONAL - New
 $199,900Active3 beds 2 baths1,368 sq. ft.
$199,900Active3 beds 2 baths1,368 sq. ft.207 Brett Road, Rochester, NY 14609
MLS# R1630372Listed by: SHARON QUATAERT REALTY - Open Sat, 12 to 2pmNew
 $209,777Active3 beds 2 baths1,631 sq. ft.
$209,777Active3 beds 2 baths1,631 sq. ft.95 Merchants Road, Rochester, NY 14609
MLS# R1630463Listed by: REVOLUTION REAL ESTATE - New
 $349,900Active3 beds 3 baths1,391 sq. ft.
$349,900Active3 beds 3 baths1,391 sq. ft.751 Marshall Road, Rochester, NY 14624
MLS# R1630509Listed by: HOWARD HANNA

