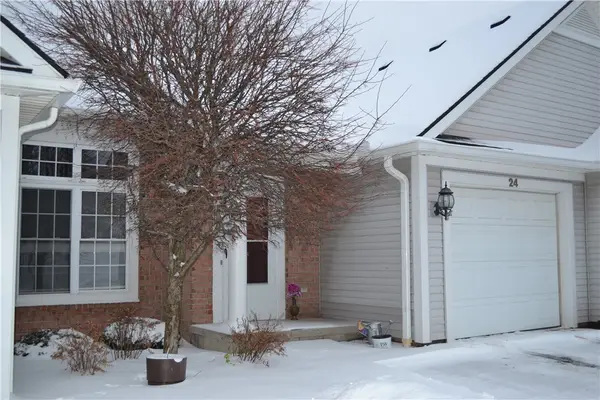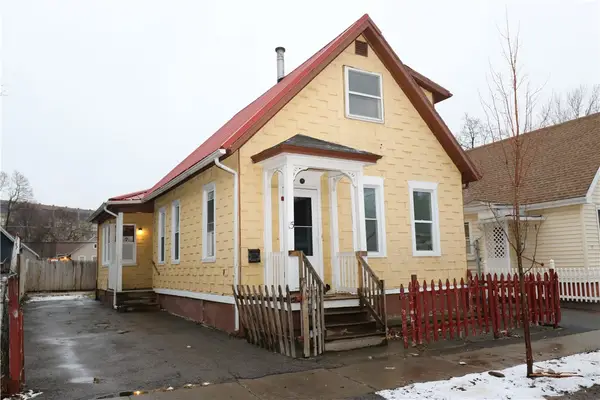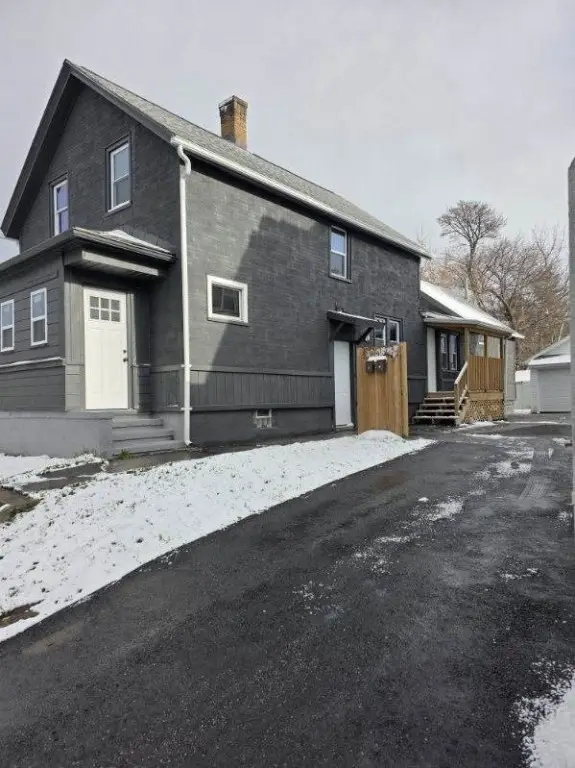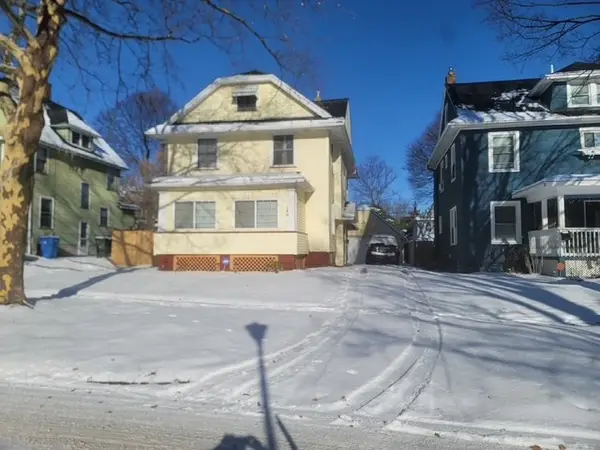25 Yarkerdale Drive, Rochester, NY 14615
Local realty services provided by:HUNT Real Estate ERA
25 Yarkerdale Drive,Rochester, NY 14615
$224,900
- 3 Beds
- 2 Baths
- 1,438 sq. ft.
- Single family
- Pending
Listed by:
MLS#:R1650847
Source:NY_GENRIS
Price summary
- Price:$224,900
- Price per sq. ft.:$156.4
About this home
Sparkling Ranch That Has Been In The Family For Nearly 50 Years*Exterior Is Maintence Free With Vinyl Siding, Newer Vinyl Windows & Brick*The Interior Boasts A Formal Living Room w/ Custom Drapes, Large Triple Window & Curved Wall Leading To The Formal Dining Room, Three Large Bedrooms w/ Double Closets and Carpeted Rooms (Liv, Din, Hall & Bedrms Have Oak Hardwoods Under the Capeting) The Main Bath Is Also Off The Bedroom Hall*The Remodeled Eat-In Kitchen Has Raised Panel Oak Cabinets, White Appliances, Vinyl Floor, Newer Counter Tops & Overlooks Rear Yard And Patio*Immediately Off The Kitchen Is The Second Full Tile Bath & Family Room Great For Watching Bills Games*Finally The First Floor Has A Three Season Room Off The Family Room Leading To The Open And Covered Patio Areas*The Lower Level Is Finished And Houses The High Efficient Furnace w/ Central Air, A Rec Room, Storage Room & Laundry Area. The Bilco Door Leads Out To The Rear Yard & Patio*The Two Car Attached Garage And Mature Landscaping Round Off The Features Of This Home*Delayed Negotiations Until Tuesday 11/18/2025 @ 6:00pm *
Contact an agent
Home facts
- Year built:1964
- Listing ID #:R1650847
- Added:46 day(s) ago
- Updated:December 31, 2025 at 08:44 AM
Rooms and interior
- Bedrooms:3
- Total bathrooms:2
- Full bathrooms:2
- Living area:1,438 sq. ft.
Heating and cooling
- Cooling:Central Air
- Heating:Forced Air, Gas
Structure and exterior
- Roof:Asphalt
- Year built:1964
- Building area:1,438 sq. ft.
- Lot area:0.28 Acres
Utilities
- Water:Connected, Public, Water Connected
- Sewer:Connected, Sewer Connected
Finances and disclosures
- Price:$224,900
- Price per sq. ft.:$156.4
- Tax amount:$6,986
New listings near 25 Yarkerdale Drive
- New
 $85,000Active4 beds 2 baths1,245 sq. ft.
$85,000Active4 beds 2 baths1,245 sq. ft.377 Alphonse Street, Rochester, NY 14621
MLS# S1656041Listed by: EXP REALTY - New
 $154,900Active2 beds 1 baths1,386 sq. ft.
$154,900Active2 beds 1 baths1,386 sq. ft.453 Averill Avenue, Rochester, NY 14607
MLS# R1656033Listed by: HOWARD HANNA - New
 $98,900Active4 beds 2 baths1,630 sq. ft.
$98,900Active4 beds 2 baths1,630 sq. ft.6 Rugraff Street, Rochester, NY 14606
MLS# R1656035Listed by: HOWARD HANNA - New
 $349,000Active4 beds 4 baths3,600 sq. ft.
$349,000Active4 beds 4 baths3,600 sq. ft.204 Cypress Street, Rochester, NY 14620
MLS# R1654909Listed by: HOWARD HANNA LAKE GROUP - New
 $162,000Active4 beds 2 baths2,094 sq. ft.
$162,000Active4 beds 2 baths2,094 sq. ft.115-117 Thorndale Terrace, Rochester, NY 14611
MLS# B1655806Listed by: HOMECOIN.COM - New
 $90,000Active4 beds 2 baths1,920 sq. ft.
$90,000Active4 beds 2 baths1,920 sq. ft.239 Saratoga Avenue, Rochester, NY 14608
MLS# R1655608Listed by: KELLER WILLIAMS REALTY GREATER ROCHESTER - New
 $249,999Active3 beds 3 baths1,541 sq. ft.
$249,999Active3 beds 3 baths1,541 sq. ft.24 Amberwood Place, Rochester, NY 14626
MLS# R1655841Listed by: RE/MAX REALTY GROUP - New
 $79,900Active3 beds 2 baths1,158 sq. ft.
$79,900Active3 beds 2 baths1,158 sq. ft.15 Princeton Street, Rochester, NY 14605
MLS# R1655700Listed by: HOWARD HANNA  $130,000Pending3 beds 2 baths1,585 sq. ft.
$130,000Pending3 beds 2 baths1,585 sq. ft.940 Hudson Avenue, Rochester, NY 14621
MLS# R1654134Listed by: KEVIN R. BATTLE REAL ESTATE- New
 $199,900Active4 beds 3 baths2,104 sq. ft.
$199,900Active4 beds 3 baths2,104 sq. ft.140 Knickerbocker Avenue, Rochester, NY 14615
MLS# R1654329Listed by: HOWARD HANNA
