253 Cloverland Drive, Rochester, NY 14610
Local realty services provided by:ERA Team VP Real Estate
253 Cloverland Drive,Rochester, NY 14610
$259,900
- 4 Beds
- 2 Baths
- 1,929 sq. ft.
- Single family
- Pending
Listed by:emily j. albergo
Office:re/max realty group
MLS#:R1627816
Source:NY_GENRIS
Price summary
- Price:$259,900
- Price per sq. ft.:$134.73
About this home
Such a pretty house: a colonial with dormers for a capecod look! And very spacious at 1,929 sq ft, with 4 bdrms, a lovely living room with fireplace, and a great big family room with wide view of patio and big beautiful fenced yard full of perennials. Outstanding remodeled kitchen and bath! Appliances included. Fresh paint in today's colors. Hardwood floors. Second bathroom in bsmt, next to the bonus room perfect for gaming, crafts, hobbies, office. Two car garage with attached workshop and storage room! Perfect location, minutes to 490, city, every kind of shopping, farm market, medical, worship, dining, recreation, Ellison Park, and Corbett's Glen. Short stroll to Indian Landing elementary school and playground. Popular and special neighborhood of striking architectural styles. Delayed negotiations 4pm Mon Aug 11. Allow until 6pm Tues Aug 12 for response. No showings Monday Aug 11.
Note: part of neighboring driveway to the west (right) was installed long ago slightly over the property line onto 253's property.
Contact an agent
Home facts
- Year built:1940
- Listing ID #:R1627816
- Added:61 day(s) ago
- Updated:October 07, 2025 at 07:53 AM
Rooms and interior
- Bedrooms:4
- Total bathrooms:2
- Full bathrooms:2
- Living area:1,929 sq. ft.
Heating and cooling
- Cooling:Wall Units, Window Units
- Heating:Baseboard, Gas
Structure and exterior
- Roof:Asphalt
- Year built:1940
- Building area:1,929 sq. ft.
- Lot area:0.23 Acres
Schools
- High school:Penfield Senior High
- Elementary school:Indian Landing Elementary
Utilities
- Water:Connected, Public, Water Connected
- Sewer:Connected, Sewer Connected
Finances and disclosures
- Price:$259,900
- Price per sq. ft.:$134.73
- Tax amount:$8,232
New listings near 253 Cloverland Drive
- New
 $149,900Active3 beds 1 baths1,415 sq. ft.
$149,900Active3 beds 1 baths1,415 sq. ft.182 Chesterfield Drive, Rochester, NY 14612
MLS# R1641974Listed by: COLDWELL BANKER CUSTOM REALTY - New
 $60,000Active4 beds 1 baths964 sq. ft.
$60,000Active4 beds 1 baths964 sq. ft.78 Berlin Street, Rochester, NY 14621
MLS# R1643145Listed by: SUMMERRAIN REALTY GROUP - New
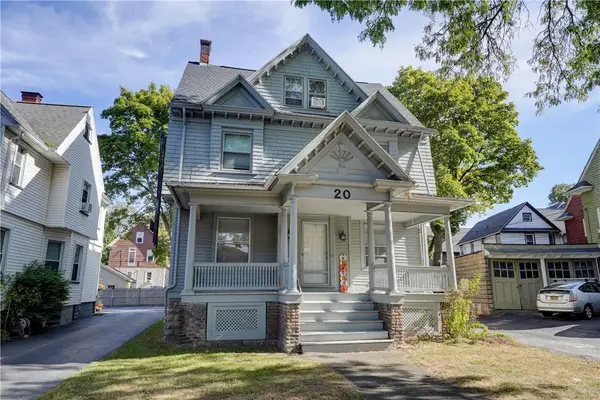 $374,900Active4 beds 3 baths2,735 sq. ft.
$374,900Active4 beds 3 baths2,735 sq. ft.20 Avondale Park, Rochester, NY 14620
MLS# R1642906Listed by: HOWARD HANNA - New
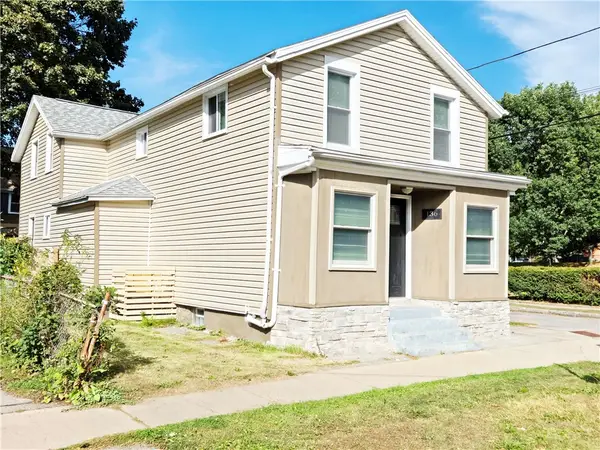 $289,900Active5 beds 3 baths1,736 sq. ft.
$289,900Active5 beds 3 baths1,736 sq. ft.136 Gregory Street, Rochester, NY 14620
MLS# R1642949Listed by: HOWARD HANNA - Open Sat, 12 to 1:30pmNew
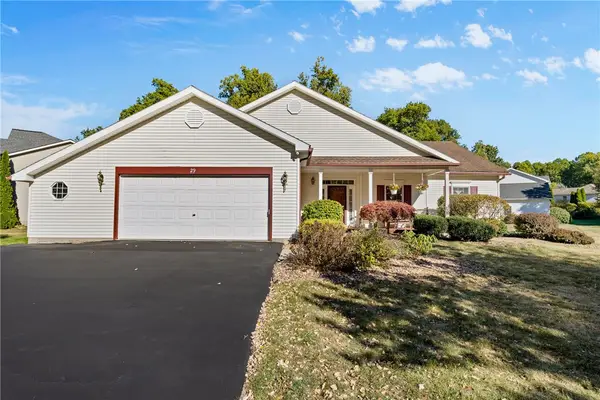 $369,900Active3 beds 4 baths1,898 sq. ft.
$369,900Active3 beds 4 baths1,898 sq. ft.29 Toni Terrace, Rochester, NY 14624
MLS# R1642989Listed by: HOWARD HANNA - New
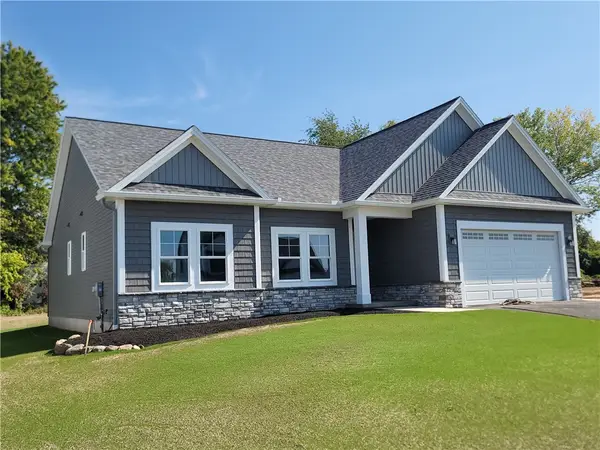 $470,000Active3 beds 2 baths1,673 sq. ft.
$470,000Active3 beds 2 baths1,673 sq. ft.46 Mount Cassino Drive, Rochester, NY 14612
MLS# R1643048Listed by: EMPIRE REALTY GROUP - Open Thu, 4 to 6pmNew
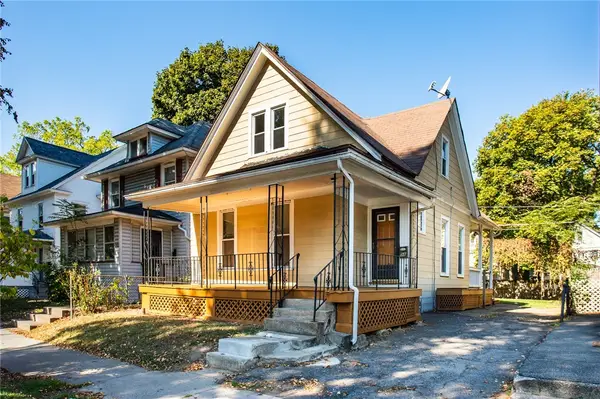 $159,000Active3 beds 2 baths1,401 sq. ft.
$159,000Active3 beds 2 baths1,401 sq. ft.98 Barton Street, Rochester, NY 14611
MLS# R1642627Listed by: WEICHERT REALTORS - LILAC PROPERTIES - Open Sat, 2 to 3:30pmNew
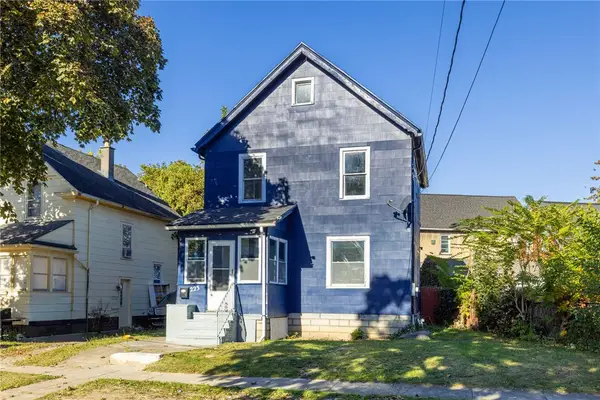 $129,900Active3 beds 1 baths1,144 sq. ft.
$129,900Active3 beds 1 baths1,144 sq. ft.223 Cummings Street, Rochester, NY 14609
MLS# R1626024Listed by: EXP REALTY, LLC - New
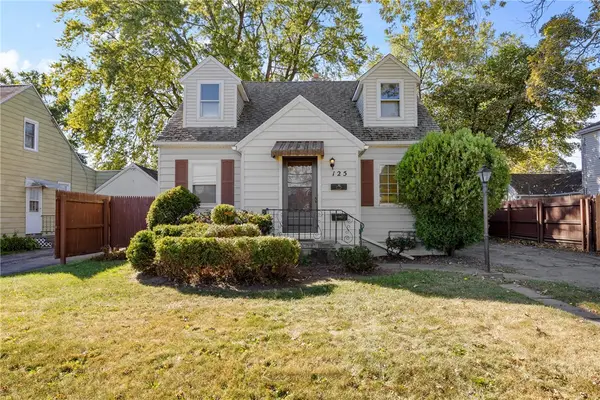 $149,900Active3 beds 1 baths1,367 sq. ft.
$149,900Active3 beds 1 baths1,367 sq. ft.125 English Road, Rochester, NY 14616
MLS# R1642014Listed by: WCI REALTY - New
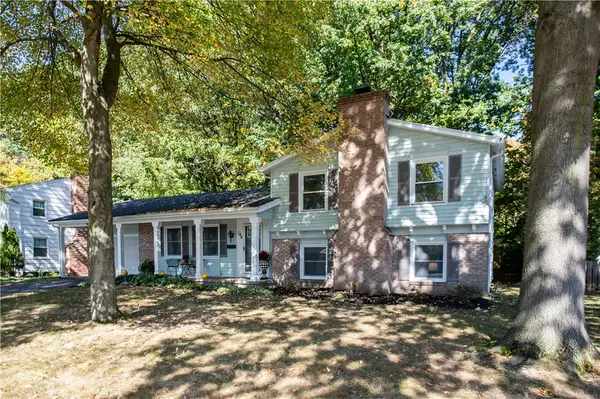 $284,900Active4 beds 2 baths1,776 sq. ft.
$284,900Active4 beds 2 baths1,776 sq. ft.146 Marble Drive, Rochester, NY 14615
MLS# R1642887Listed by: COLLEEN M. BURKE
