26 Albemarle Street, Rochester, NY 14613
Local realty services provided by:ERA Team VP Real Estate
26 Albemarle Street,Rochester, NY 14613
$275,000
- 3 Beds
- 2 Baths
- 2,290 sq. ft.
- Single family
- Pending
Listed by: bob wagner
Office: bob wagner real estate
MLS#:R1642841
Source:NY_GENRIS
Price summary
- Price:$275,000
- Price per sq. ft.:$120.09
About this home
Don't miss the remarkable center hall colonial located on Albemarle St. in the Historic Maplewood Neighborhood . Just a block from Maplewood Park and the River Trail. This beautiful light filled home is situated amongst the 100 year old poplar trees that line the block . This home exhibits beautiful flow derived from its Claude Bragdon floor plan accented by high ceilings , original trim, pocket and French doors, stained glass and newly refinished hard wood floors. There is a brand new gourmet kitchen with stainless appliances , granite tops and French Doors overlooking the back yard. The massive dining room has a box beam ceiling, bay window and charming office nook. Across the hall separated by French doors is a 25 by 13.5 living room with a fireplace with built ins. Two sets of French doors lead out to a spectacular front porch that still has privacy from the ancient manicured junipers. A beautiful half bath completes the first floor. The 2nd story also has a large center hall with original chestnut trim and a built in linen press. There are three spacious bedrooms and a renovated bath with travertine floors, large soaking tub and separate shower. The primary bedroom measures 25 x13.5 and has three large closets. The cross vaulted third floor third floor is finished with new flooring, lighting and French Windows. There is a fire escape that is original to the house. Other highlights include newer furnace, central air, updated 200 amp electric service, 2 car detached garage and fully fenced back yard. Square feet does not include 3rd floor.
Delayed negations are set for Tuesday October 21st with offers due by 4:00PM.
Contact an agent
Home facts
- Year built:1920
- Listing ID #:R1642841
- Added:131 day(s) ago
- Updated:February 16, 2026 at 08:30 AM
Rooms and interior
- Bedrooms:3
- Total bathrooms:2
- Full bathrooms:1
- Half bathrooms:1
- Living area:2,290 sq. ft.
Heating and cooling
- Cooling:Central Air
- Heating:Electric, Forced Air, Gas
Structure and exterior
- Roof:Asphalt
- Year built:1920
- Building area:2,290 sq. ft.
- Lot area:0.19 Acres
Utilities
- Water:Connected, Public, Water Connected
- Sewer:Connected, Sewer Connected
Finances and disclosures
- Price:$275,000
- Price per sq. ft.:$120.09
- Tax amount:$3,935
New listings near 26 Albemarle Street
- New
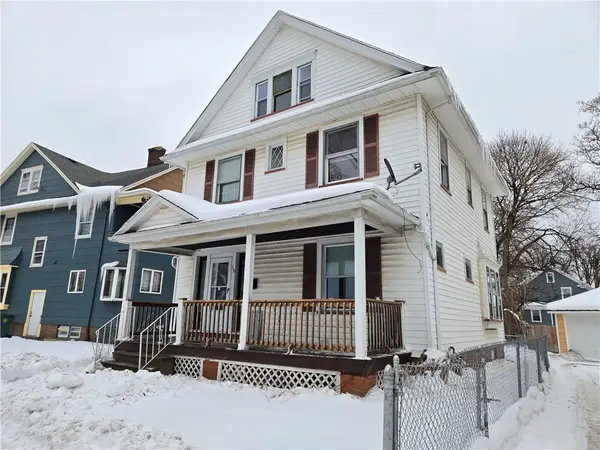 $175,000Active4 beds 2 baths1,417 sq. ft.
$175,000Active4 beds 2 baths1,417 sq. ft.110 Arch Street, Rochester, NY 14609
MLS# R1662117Listed by: ROMEO REALTY GROUP INC. - New
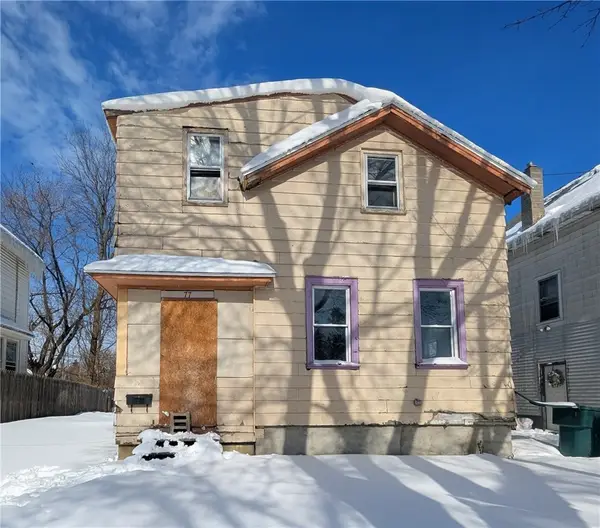 $60,000Active3 beds 1 baths1,034 sq. ft.
$60,000Active3 beds 1 baths1,034 sq. ft.77 Heidelberg Street, Rochester, NY 14609
MLS# R1662283Listed by: RE/MAX REALTY GROUP - New
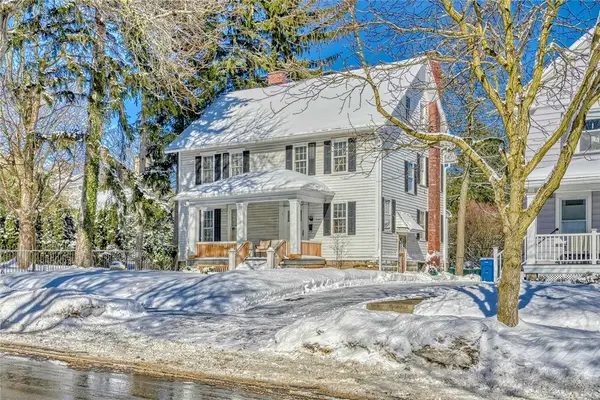 $281,000Active4 beds 1 baths1,928 sq. ft.
$281,000Active4 beds 1 baths1,928 sq. ft.1120 Park Avenue, Rochester, NY 14610
MLS# R1661996Listed by: EMPIRE REALTY GROUP 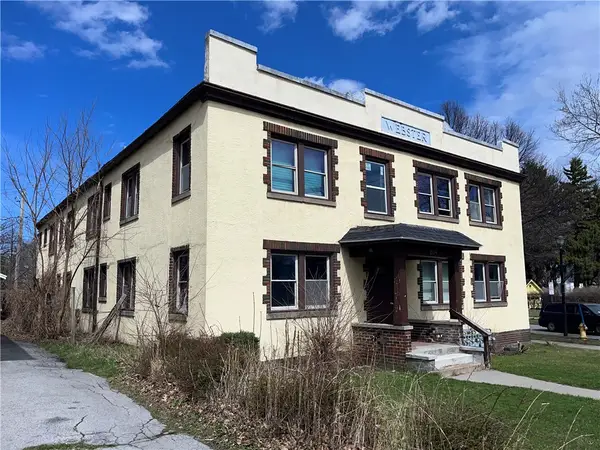 $585,000Pending10 beds -- baths8,367 sq. ft.
$585,000Pending10 beds -- baths8,367 sq. ft.884 Bay Street, Rochester, NY 14609
MLS# R1662227Listed by: RICH REALTY- New
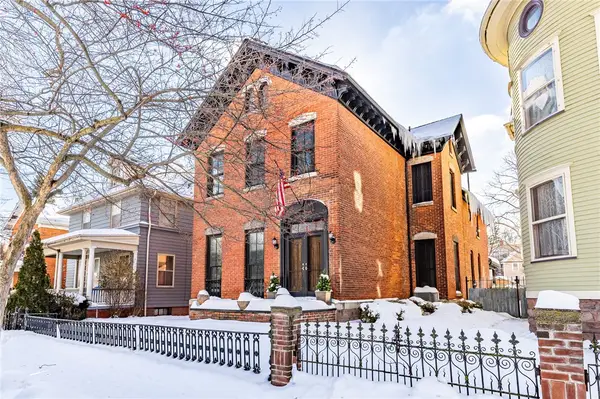 Listed by ERA$499,900Active4 beds 3 baths3,458 sq. ft.
Listed by ERA$499,900Active4 beds 3 baths3,458 sq. ft.77 Atkinson Street, Rochester, NY 14608
MLS# R1662156Listed by: HUNT REAL ESTATE ERA/COLUMBUS - New
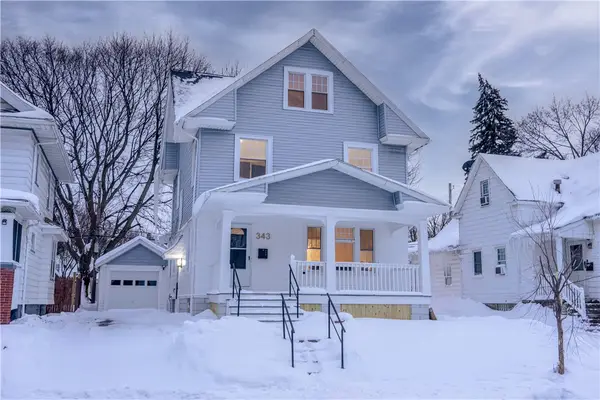 $169,900Active4 beds 3 baths1,797 sq. ft.
$169,900Active4 beds 3 baths1,797 sq. ft.343 Durnan Street, Rochester, NY 14621
MLS# R1662138Listed by: BABBITT REALTY - New
 $159,900Active4 beds 1 baths1,416 sq. ft.
$159,900Active4 beds 1 baths1,416 sq. ft.19 Mac Arthur Road, Rochester, NY 14615
MLS# R1662143Listed by: BABBITT REALTY - New
 $565,000Active-- beds -- baths7,449 sq. ft.
$565,000Active-- beds -- baths7,449 sq. ft.64 S Union Street, Rochester, NY 14607
MLS# R1662121Listed by: RICH REALTY - New
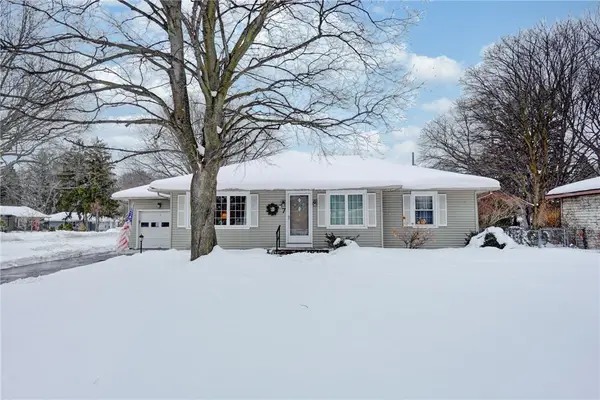 $199,900Active3 beds 1 baths1,445 sq. ft.
$199,900Active3 beds 1 baths1,445 sq. ft.7 Allwood Drive, Rochester, NY 14617
MLS# R1661558Listed by: RE/MAX REALTY GROUP - New
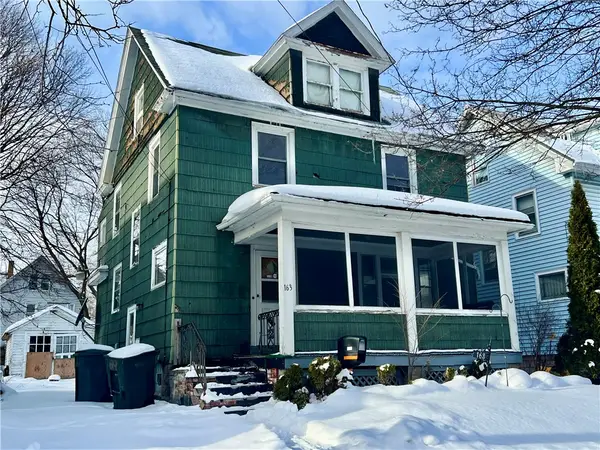 $99,900Active4 beds 1 baths1,410 sq. ft.
$99,900Active4 beds 1 baths1,410 sq. ft.163 Winterroth Street, Rochester, NY 14609
MLS# R1661294Listed by: KELLER WILLIAMS REALTY GATEWAY

