26 Oakridge Drive, Rochester, NY 14617
Local realty services provided by:ERA Team VP Real Estate
26 Oakridge Drive,Rochester, NY 14617
$245,000
- 4 Beds
- 2 Baths
- 2,069 sq. ft.
- Single family
- Pending
Listed by:jared p palmer
Office:nexthome endeavor
MLS#:R1633404
Source:NY_GENRIS
Price summary
- Price:$245,000
- Price per sq. ft.:$118.41
About this home
Welcome to 26 Oakridge drive a beautiful Cape Cod!
The first floor offers two large bedrooms and a full bath, along with an updated kitchen. The dining and living rooms showcase hardwood floors with built-in framing and fireplace for a warm cozy feel.
Upstairs, you’ll find two additional large bedrooms with an updated Jack & Jill full bath, plus a versatile bonus room a walk-in closet and plenty of storage options. The partially finished basement includes a convenient laundry area and plenty of additional useable space.
Relax with your morning coffee in the inviting three-season room. Just minutes from the lake you’ll love summer bike rides or walks along the lake path and the easy access to everything convenient. Schedule a showing today! Delayed showings until 8/29 @ 9am & Delayed negotiations until 9/2/25
Contact an agent
Home facts
- Year built:1950
- Listing ID #:R1633404
- Added:53 day(s) ago
- Updated:October 21, 2025 at 07:30 AM
Rooms and interior
- Bedrooms:4
- Total bathrooms:2
- Full bathrooms:2
- Living area:2,069 sq. ft.
Heating and cooling
- Cooling:Central Air
- Heating:Forced Air, Gas
Structure and exterior
- Roof:Asphalt
- Year built:1950
- Building area:2,069 sq. ft.
- Lot area:0.18 Acres
Utilities
- Water:Connected, Public, Water Connected
- Sewer:Septic Tank
Finances and disclosures
- Price:$245,000
- Price per sq. ft.:$118.41
- Tax amount:$6,208
New listings near 26 Oakridge Drive
- New
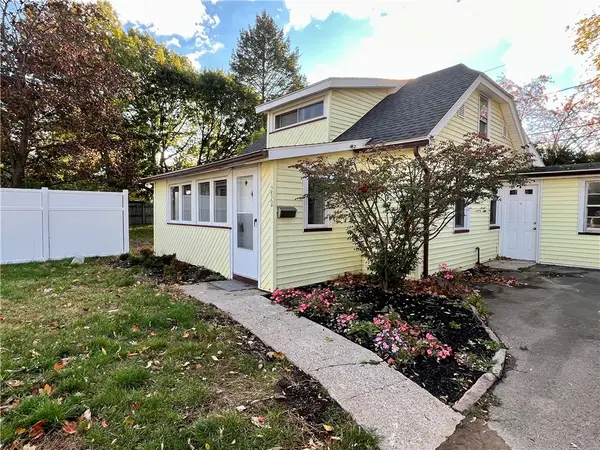 $119,000Active3 beds 1 baths1,509 sq. ft.
$119,000Active3 beds 1 baths1,509 sq. ft.232 Almay Road, Rochester, NY 14616
MLS# R1646053Listed by: HOWARD HANNA - New
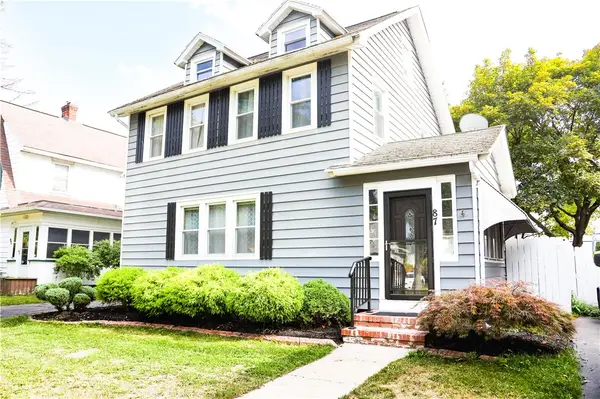 $149,900Active3 beds 1 baths1,248 sq. ft.
$149,900Active3 beds 1 baths1,248 sq. ft.87 Leander Road, Rochester, NY 14612
MLS# R1646211Listed by: AGENCY 1 LLC - New
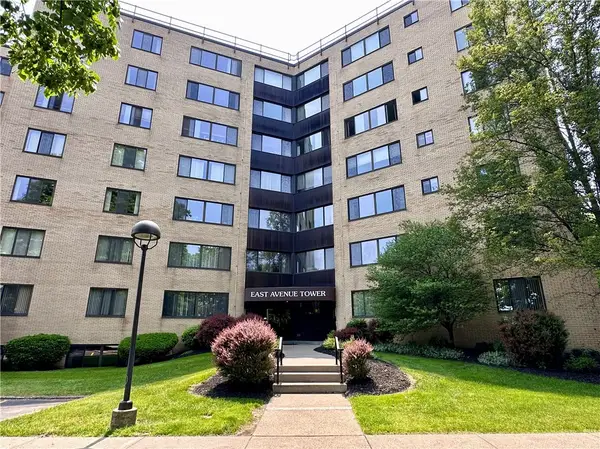 $249,500Active2 beds 2 baths1,210 sq. ft.
$249,500Active2 beds 2 baths1,210 sq. ft.2505 East Avenue #104, Rochester, NY 14610
MLS# R1646110Listed by: RICH REALTY - New
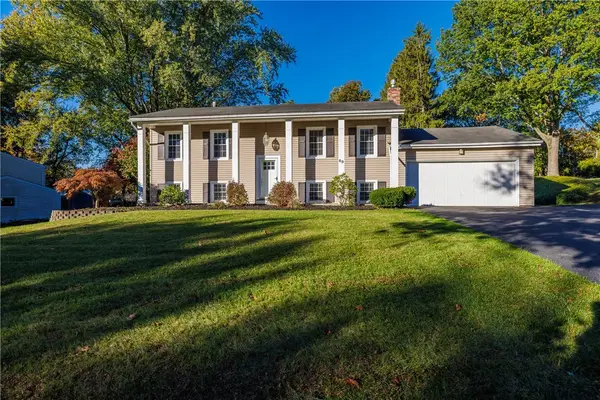 $374,900Active4 beds 2 baths2,340 sq. ft.
$374,900Active4 beds 2 baths2,340 sq. ft.69 Alta Vista Drive, Rochester, NY 14625
MLS# R1645947Listed by: HOWARD HANNA - New
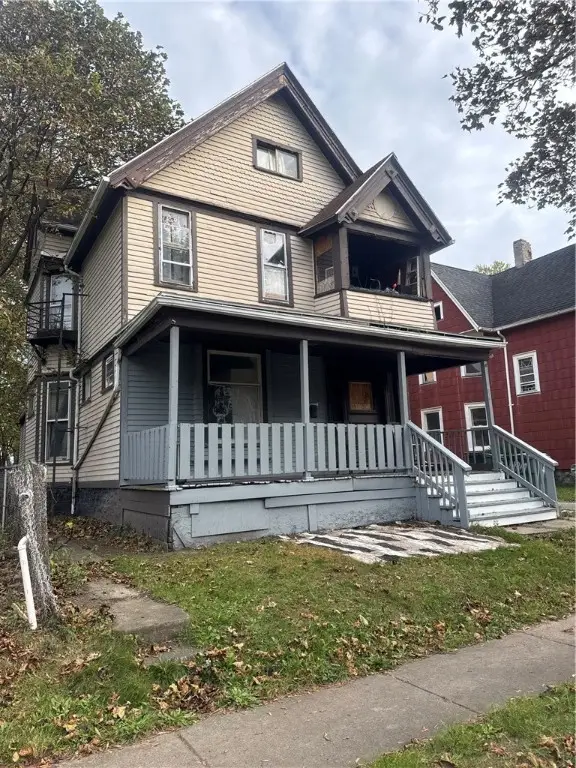 $99,900Active5 beds 3 baths1,962 sq. ft.
$99,900Active5 beds 3 baths1,962 sq. ft.Address Withheld By Seller, Rochester, NY 14609
MLS# R1641972Listed by: ONE SEVEN REALTY INC - Open Sat, 11am to 1pmNew
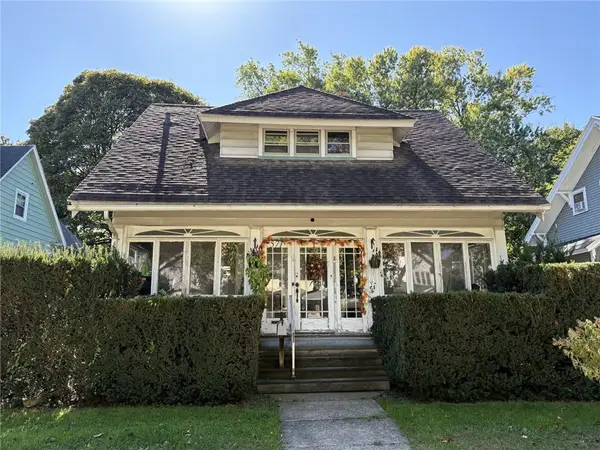 $110,000Active3 beds 1 baths1,302 sq. ft.
$110,000Active3 beds 1 baths1,302 sq. ft.571 Flower City Park, Rochester, NY 14615
MLS# R1643097Listed by: RICH REALTY - New
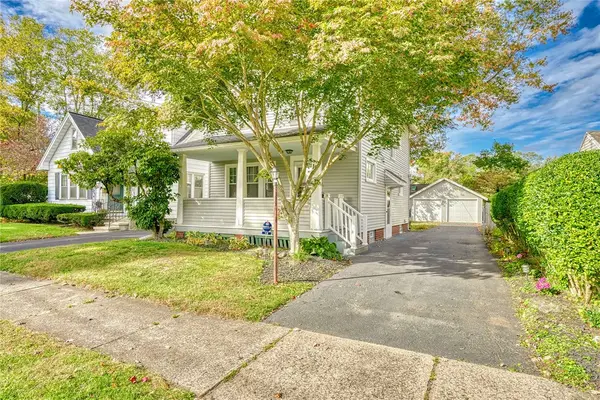 Listed by ERA$189,900Active3 beds 1 baths1,152 sq. ft.
Listed by ERA$189,900Active3 beds 1 baths1,152 sq. ft.19 Tyburn Way, Rochester, NY 14610
MLS# R1644729Listed by: HUNT REAL ESTATE ERA/COLUMBUS - New
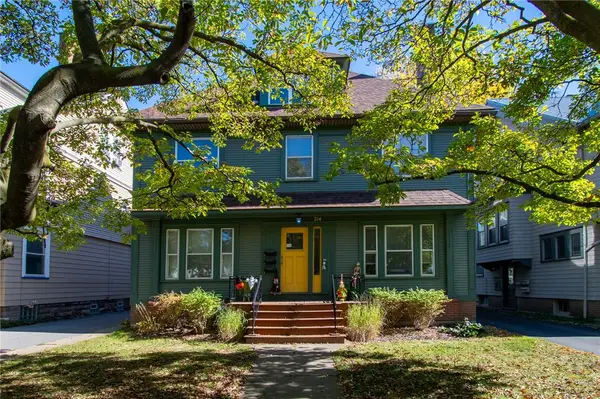 $469,900Active5 beds 4 baths4,240 sq. ft.
$469,900Active5 beds 4 baths4,240 sq. ft.214 Culver Road, Rochester, NY 14607
MLS# R1645955Listed by: HOWARD HANNA - New
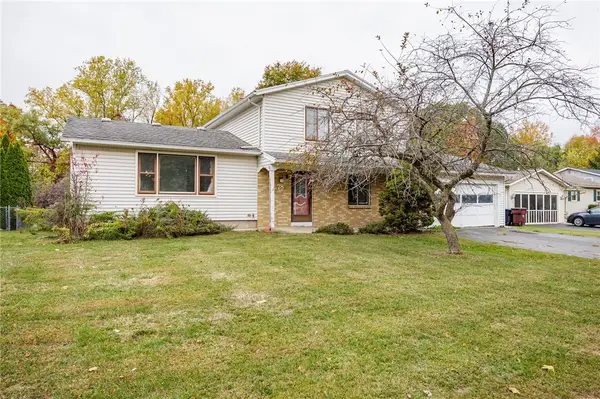 $159,900Active3 beds 2 baths1,630 sq. ft.
$159,900Active3 beds 2 baths1,630 sq. ft.78 Kimberly Anne Drive, Rochester, NY 14606
MLS# R1644952Listed by: HOWARD HANNA - Open Sun, 12 to 2pmNew
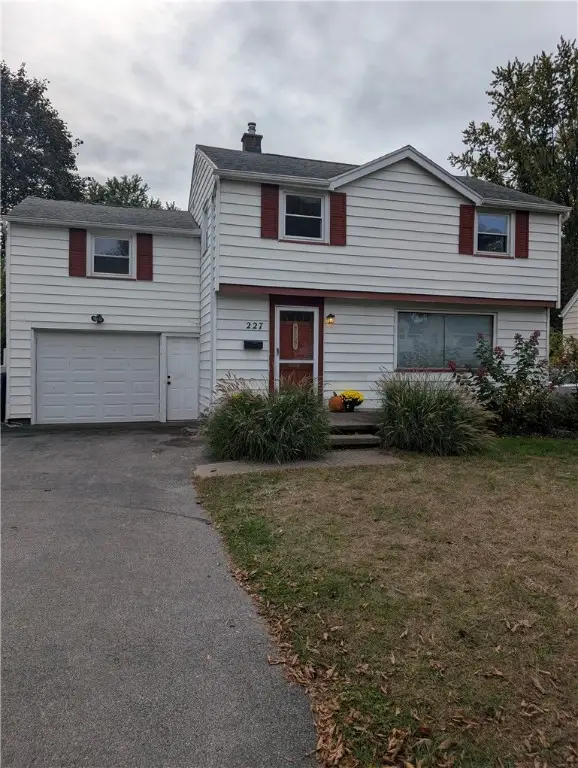 $249,900Active4 beds 3 baths1,896 sq. ft.
$249,900Active4 beds 3 baths1,896 sq. ft.227 Coolidge Road, Rochester, NY 14622
MLS# R1645362Listed by: HOWARD HANNA
