261 Warwick Avenue, Rochester, NY 14611
Local realty services provided by:HUNT Real Estate ERA
261 Warwick Avenue,Rochester, NY 14611
$255,000
- 4 Beds
- 3 Baths
- - sq. ft.
- Single family
- Sold
Listed by: rebecca l zuber
Office: blue axis
MLS#:R1638516
Source:NY_GENRIS
Sorry, we are unable to map this address
Price summary
- Price:$255,000
About this home
Welcome to 261 Warwick Avenue! Completely updated and move in ready, this home offers incredible convenience with a versatile first-floor room ideal for use as a guest suite, private office, or den along with a full first-floor bathroom and two additional FULL bathrooms on second floor! The home has been updated throughout including major improvements such as a new tear-off roof (2021), vinyl windows throughout, new high-efficiency furnace & central air (2021). The gourmet kitchen is a chef’s delight with a subzero fridge, wine chiller fridge, breakfast bar along with an island with built-in range and a built-in double oven!
Set on an expansive double lot, the property provides abundant outdoor space for entertaining featuring a brick fire pit with patio paver surround and a deck that steps out to a paver patio ideal for grilling and relaxing As an extra bonus, the house has exterior three-phase outlet for charging electric vehicles!
With stylish & thoughtful updates throughout, a spacious yard,
and recently updated mechanicals, this home is designed for comfort, convenience and true joy of home-ownership!
Delayed negotiations through Monday 10/6 @5pm
Contact an agent
Home facts
- Year built:1890
- Listing ID #:R1638516
- Added:93 day(s) ago
- Updated:January 02, 2026 at 05:40 PM
Rooms and interior
- Bedrooms:4
- Total bathrooms:3
- Full bathrooms:3
Heating and cooling
- Cooling:Central Air
- Heating:Forced Air, Gas
Structure and exterior
- Roof:Shingle
- Year built:1890
Utilities
- Water:Connected, Public, Water Connected
- Sewer:Connected, Sewer Connected
Finances and disclosures
- Price:$255,000
- Tax amount:$3,885
New listings near 261 Warwick Avenue
- Open Sun, 12 to 2pmNew
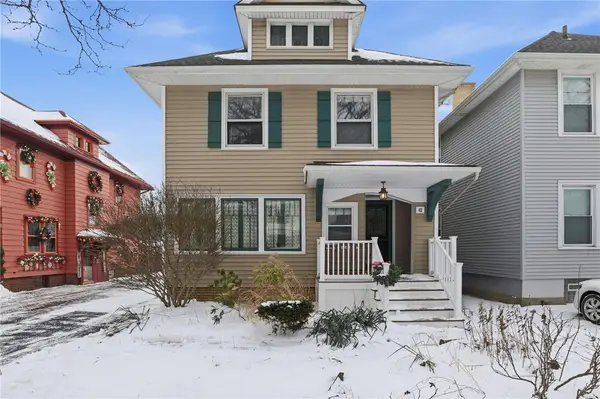 $349,900Active4 beds 3 baths1,879 sq. ft.
$349,900Active4 beds 3 baths1,879 sq. ft.42 Wilmer Street, Rochester, NY 14607
MLS# R1655482Listed by: ELYSIAN HOMES BY MARK SIWIEC AND ASSOCIATES - New
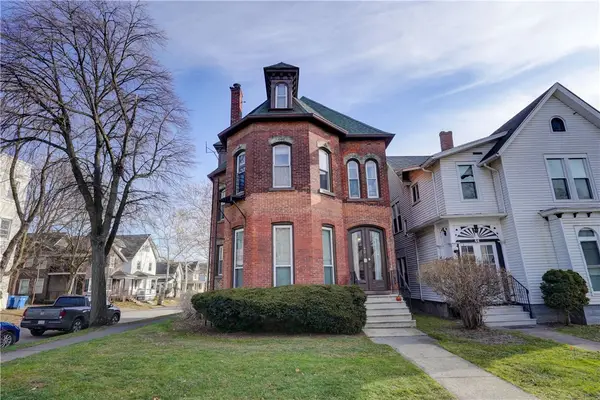 $599,900Active5 beds -- baths6,056 sq. ft.
$599,900Active5 beds -- baths6,056 sq. ft.42 Rowley Street, Rochester, NY 14607
MLS# R1655722Listed by: HOWARD HANNA - New
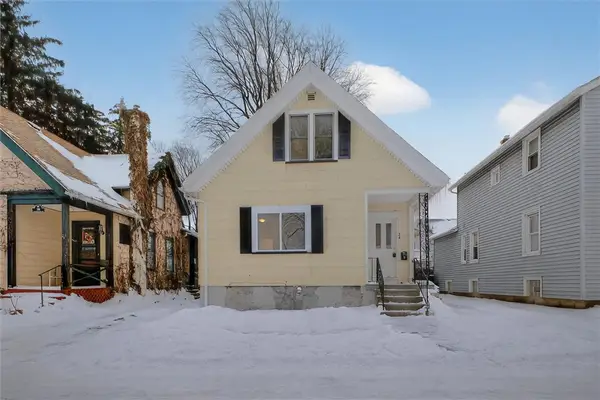 $245,000Active3 beds 2 baths1,241 sq. ft.
$245,000Active3 beds 2 baths1,241 sq. ft.Address Withheld By Seller, Rochester, NY 14620
MLS# R1656202Listed by: NEXTHOME ENDEAVOR - New
 $74,900Active3 beds 1 baths1,244 sq. ft.
$74,900Active3 beds 1 baths1,244 sq. ft.64 Roycroft Drive, Rochester, NY 14621
MLS# B1656082Listed by: EREALTY ADVISORS, INC. - Open Sun, 11:30am to 1pmNew
 $239,900Active4 beds 2 baths1,568 sq. ft.
$239,900Active4 beds 2 baths1,568 sq. ft.539 Fox Meadow Road, Rochester, NY 14626
MLS# R1655049Listed by: WCI REALTY - New
 $469,900Active3 beds 4 baths1,866 sq. ft.
$469,900Active3 beds 4 baths1,866 sq. ft.70 Waterview Circle #70, Rochester, NY 14625
MLS# R1655778Listed by: MITCHELL PIERSON, JR., INC. - New
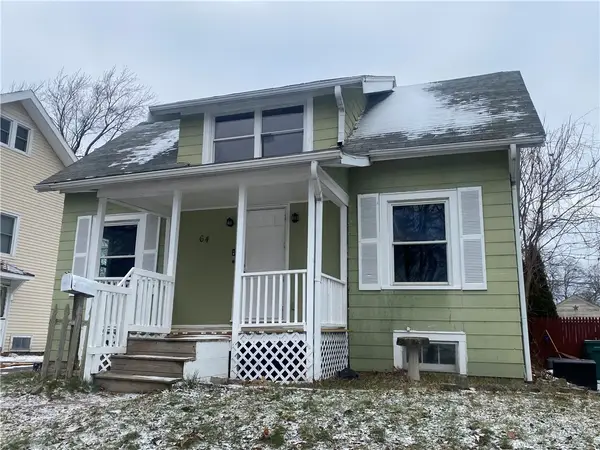 $159,900Active5 beds 3 baths1,620 sq. ft.
$159,900Active5 beds 3 baths1,620 sq. ft.64 Chippendale Road, Rochester, NY 14616
MLS# R1655933Listed by: WCI REALTY - New
 $589,900Active4 beds 3 baths2,581 sq. ft.
$589,900Active4 beds 3 baths2,581 sq. ft.Lot 906 110 Mount Cassino Drive, Rochester, NY 14612
MLS# R1656179Listed by: EMPIRE REALTY GROUP - New
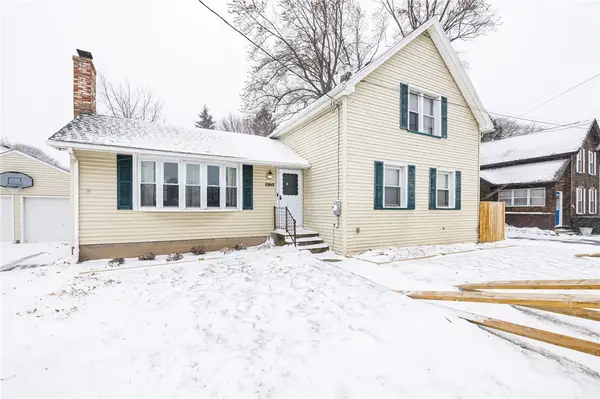 $159,900Active3 beds 2 baths1,318 sq. ft.
$159,900Active3 beds 2 baths1,318 sq. ft.1069 Titus Avenue, Rochester, NY 14617
MLS# R1655507Listed by: RE/MAX PLUS - New
 $285,000Active3 beds 2 baths1,531 sq. ft.
$285,000Active3 beds 2 baths1,531 sq. ft.48 Leamington Circle, Rochester, NY 14626
MLS# R1655971Listed by: KELLER WILLIAMS REALTY GREATER ROCHESTER
