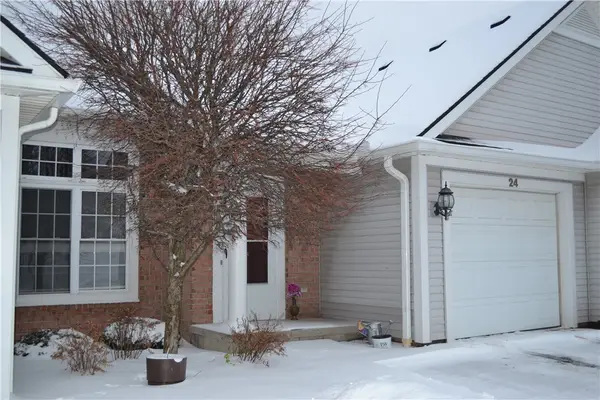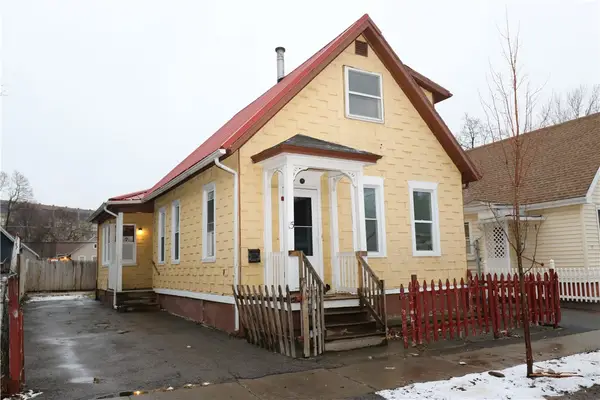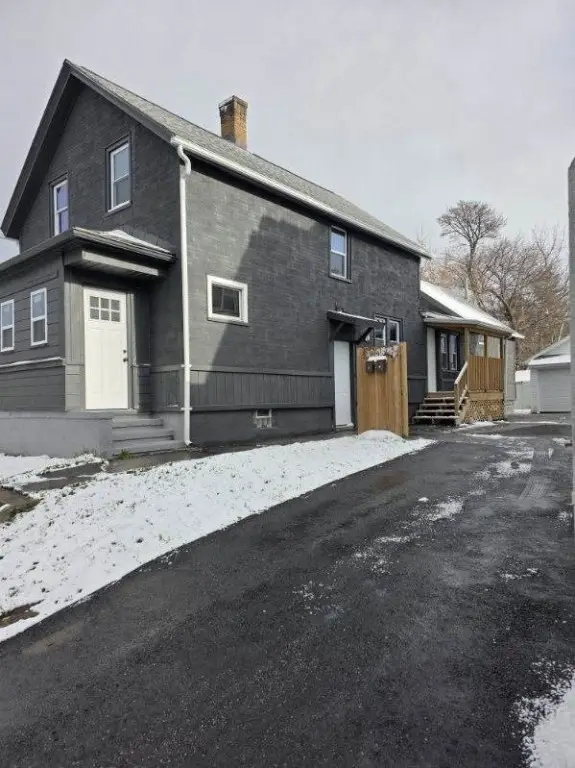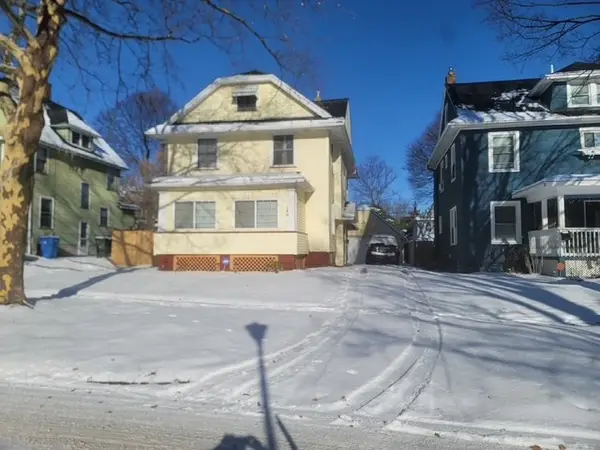2615 East Avenue, Rochester, NY 14610
Local realty services provided by:HUNT Real Estate ERA
Listed by: robert piazza palotto
Office: high falls sotheby's international
MLS#:R1651288
Source:NY_GENRIS
Price summary
- Price:$3,200,000
- Price per sq. ft.:$343.42
About this home
Welcome to “Twin Gables,” a rare opportunity to own one of Rochester’s most distinguished and historically significant estates. Built in 1912 for Anna Bausch Drescher—daughter of John Jacob Bausch, the esteemed co-founder of Bausch & Lomb—this palatial nine bedroom, seven bathroom residence has been meticulously restored with over 6 million dollars in enhancements. Nestled on three private, landscaped acres adorned with award-winning gardens, koi ponds, and serene waterfalls, this 8,118 sq ft masterpiece offers exceptional privacy and timeless grandeur. Inside, refined luxury meets historic craftsmanship. Elegant living spaces, an exquisite stained-glass conservatory, and a grand ballroom set the tone. The chef’s kitchen features a six burner/grill Viking range with double ovens, warming oven, breakfast bar, and glass display nooks. The sunroom dazzles with a Valerie O’Hara/Pike’s trans-illumination leaded glass ceiling and original tile flooring. A 2,500-bottle wine cellar, climate controlled for temperature and humidity, is hidden behind a custom-painted bank vault door. The carriage house includes a living room, kitchen, dining area, breakfast bar, leaded glass, built-ins, instant-on lighting, its own washer/dryer, and hot water heater. Additional amenities include a heated driveway from carport to garage, an elevator, and unmatched privacy in the heart of Rochester. Note that the 1,098 sq ft in-law carriage house connecting the apartment to the house has since been added for a total of 9,318 sq ft compared to the current tax record total of 8,118 sq ft.
Contact an agent
Home facts
- Year built:1912
- Listing ID #:R1651288
- Added:607 day(s) ago
- Updated:December 31, 2025 at 03:46 PM
Rooms and interior
- Bedrooms:9
- Total bathrooms:7
- Full bathrooms:5
- Half bathrooms:2
- Living area:9,318 sq. ft.
Heating and cooling
- Cooling:Central Air, Wall Units, Zoned
- Heating:Gas, Radiant Floor, Steam, Zoned
Structure and exterior
- Year built:1912
- Building area:9,318 sq. ft.
- Lot area:2.94 Acres
Schools
- High school:Brighton High
- Middle school:Twelve Corners Middle
Utilities
- Water:Connected, Public, Water Connected
- Sewer:Connected, Sewer Connected
Finances and disclosures
- Price:$3,200,000
- Price per sq. ft.:$343.42
- Tax amount:$56,803
New listings near 2615 East Avenue
- New
 $85,000Active4 beds 2 baths1,245 sq. ft.
$85,000Active4 beds 2 baths1,245 sq. ft.377 Alphonse Street, Rochester, NY 14621
MLS# S1656041Listed by: EXP REALTY - New
 $154,900Active2 beds 1 baths1,386 sq. ft.
$154,900Active2 beds 1 baths1,386 sq. ft.453 Averill Avenue, Rochester, NY 14607
MLS# R1656033Listed by: HOWARD HANNA - New
 $98,900Active4 beds 2 baths1,630 sq. ft.
$98,900Active4 beds 2 baths1,630 sq. ft.6 Rugraff Street, Rochester, NY 14606
MLS# R1656035Listed by: HOWARD HANNA - New
 $349,000Active4 beds 4 baths3,600 sq. ft.
$349,000Active4 beds 4 baths3,600 sq. ft.204 Cypress Street, Rochester, NY 14620
MLS# R1654909Listed by: HOWARD HANNA LAKE GROUP - New
 $162,000Active4 beds 2 baths2,094 sq. ft.
$162,000Active4 beds 2 baths2,094 sq. ft.115-117 Thorndale Terrace, Rochester, NY 14611
MLS# B1655806Listed by: HOMECOIN.COM - New
 $90,000Active4 beds 2 baths1,920 sq. ft.
$90,000Active4 beds 2 baths1,920 sq. ft.239 Saratoga Avenue, Rochester, NY 14608
MLS# R1655608Listed by: KELLER WILLIAMS REALTY GREATER ROCHESTER - New
 $249,999Active3 beds 3 baths1,541 sq. ft.
$249,999Active3 beds 3 baths1,541 sq. ft.24 Amberwood Place, Rochester, NY 14626
MLS# R1655841Listed by: RE/MAX REALTY GROUP - New
 $79,900Active3 beds 2 baths1,158 sq. ft.
$79,900Active3 beds 2 baths1,158 sq. ft.15 Princeton Street, Rochester, NY 14605
MLS# R1655700Listed by: HOWARD HANNA  $130,000Pending3 beds 2 baths1,585 sq. ft.
$130,000Pending3 beds 2 baths1,585 sq. ft.940 Hudson Avenue, Rochester, NY 14621
MLS# R1654134Listed by: KEVIN R. BATTLE REAL ESTATE- New
 $199,900Active4 beds 3 baths2,104 sq. ft.
$199,900Active4 beds 3 baths2,104 sq. ft.140 Knickerbocker Avenue, Rochester, NY 14615
MLS# R1654329Listed by: HOWARD HANNA
