264 Harvest Drive, Rochester, NY 14626
Local realty services provided by:HUNT Real Estate ERA
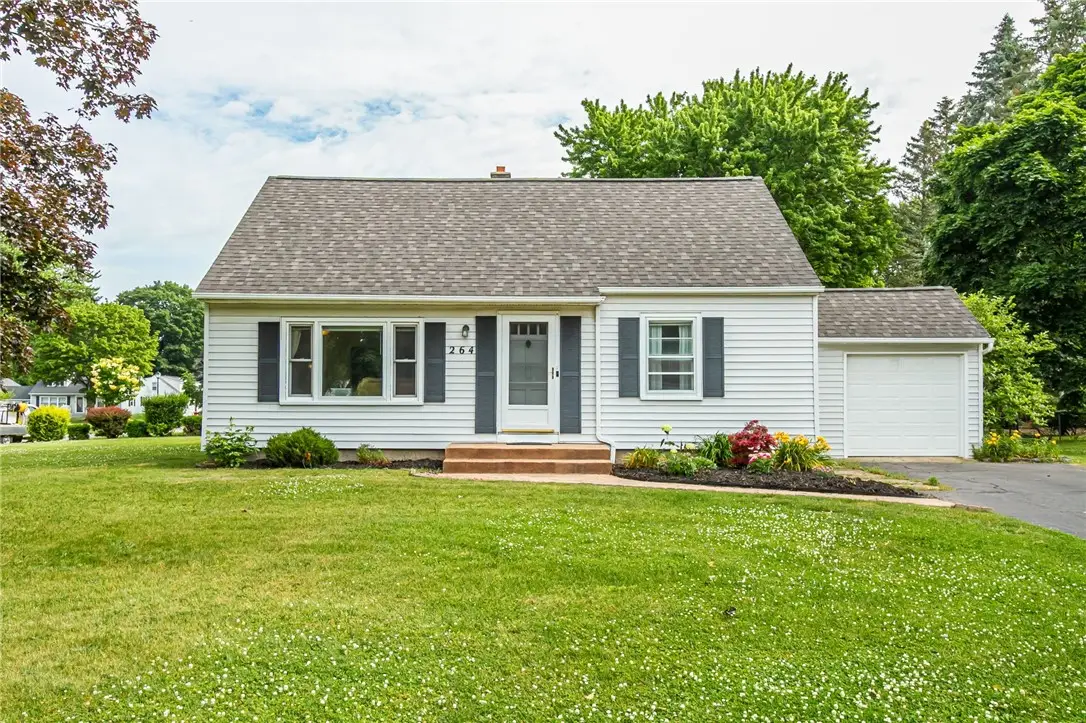
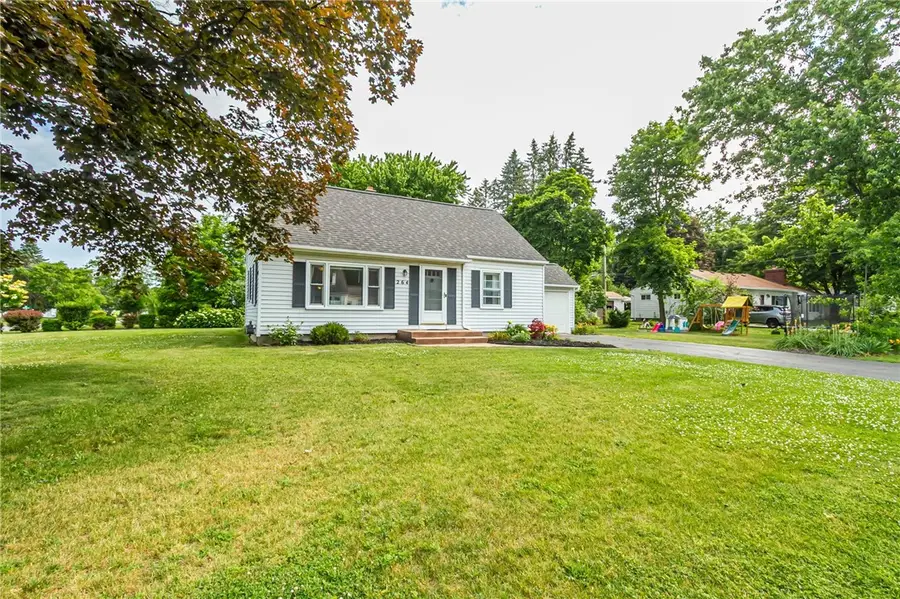
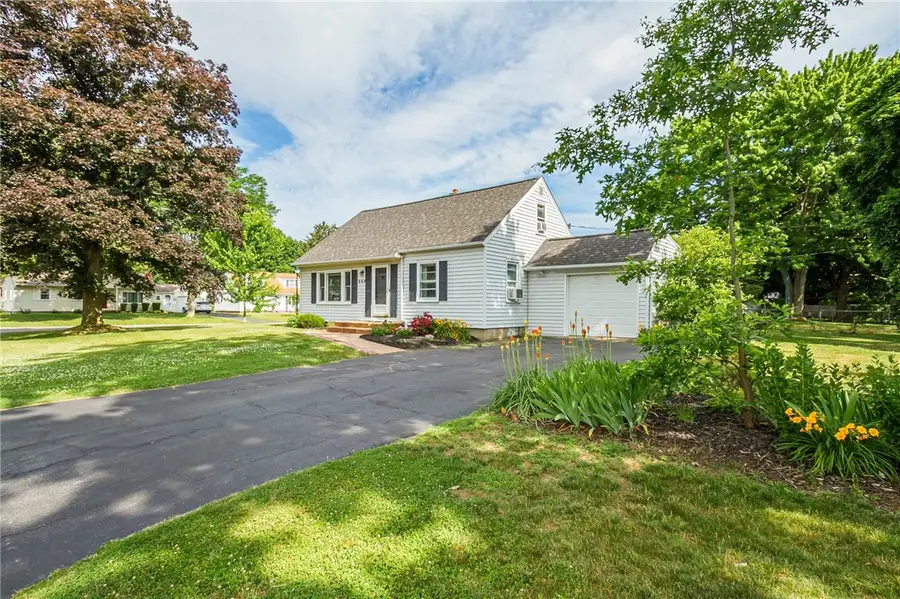
264 Harvest Drive,Rochester, NY 14626
$229,900
- 3 Beds
- 2 Baths
- 1,470 sq. ft.
- Single family
- Pending
Listed by:amy m hadley
Office:howard hanna
MLS#:R1617309
Source:NY_GENRIS
Price summary
- Price:$229,900
- Price per sq. ft.:$156.39
About this home
Welcome to this charming Cape Cod home in the desirable Pepperidge Development!
This delightful 3-bedroom, 2-bath residence offers over 1,400 square feet of comfortable living space, perfectly situated just minutes from top-rated schools, shopping, restaurants, and Wegmans.
Step inside to discover a harmonious blend of classic charm and modern updates. The kitchen features updated cabinetry, sleek stainless-steel appliances, and flows effortlessly into the formal dining room — perfect for hosting family gatherings or intimate dinners. The cozy living room invites relaxation, while original mid-century built-ins and gleaming hardwood floors add timeless character.
Enjoy outdoor living on the covered patio overlooking a spacious, well-maintained yard — ideal for entertaining or simply unwinding.
The first floor includes a convenient bedroom and full bath, while the second level offers two generously sized bedrooms and another full bathroom, providing flexible living arrangements for family or guests.
Don’t miss your chance to own this warm and welcoming home in a sought-after neighborhood! Additional amenities are neighborhood sidewalks and Greenlight internet. All appliances to stay except for washer and dryer (negotiable).
Contact an agent
Home facts
- Year built:1954
- Listing Id #:R1617309
- Added:53 day(s) ago
- Updated:August 19, 2025 at 07:27 AM
Rooms and interior
- Bedrooms:3
- Total bathrooms:2
- Full bathrooms:2
- Living area:1,470 sq. ft.
Heating and cooling
- Cooling:Window Units
- Heating:Gas
Structure and exterior
- Roof:Asphalt
- Year built:1954
- Building area:1,470 sq. ft.
- Lot area:0.25 Acres
Utilities
- Water:Connected, Public, Water Connected
- Sewer:Connected, Sewer Connected
Finances and disclosures
- Price:$229,900
- Price per sq. ft.:$156.39
- Tax amount:$6,473
New listings near 264 Harvest Drive
- New
 $199,900Active3 beds 1 baths1,320 sq. ft.
$199,900Active3 beds 1 baths1,320 sq. ft.15 Palamino Drive, Rochester, NY 14623
MLS# R1630810Listed by: RE/MAX PLUS - Open Fri, 5 to 6:30pmNew
 $325,000Active7 beds 2 baths3,210 sq. ft.
$325,000Active7 beds 2 baths3,210 sq. ft.47 Blue Avocado Lane, Rochester, NY 14623
MLS# R1631283Listed by: HOWARD HANNA - New
 $214,900Active2 beds 2 baths1,272 sq. ft.
$214,900Active2 beds 2 baths1,272 sq. ft.14 Flower Dale Drive, Rochester, NY 14626
MLS# R1630958Listed by: RE/MAX TITANIUM LLC - New
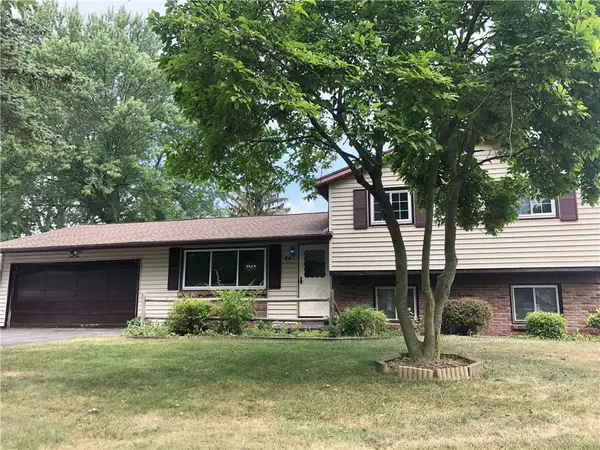 $199,900Active3 beds 2 baths1,370 sq. ft.
$199,900Active3 beds 2 baths1,370 sq. ft.44 Citrus Drive, Rochester, NY 14606
MLS# R1631083Listed by: BERKSHIRE HATHAWAY HS ZAMBITO - Open Thu, 5:30 to 7:30pmNew
 $112,000Active4 beds 2 baths1,530 sq. ft.
$112,000Active4 beds 2 baths1,530 sq. ft.72 Weld Street, Rochester, NY 14605
MLS# R1631379Listed by: HOWARD HANNA - New
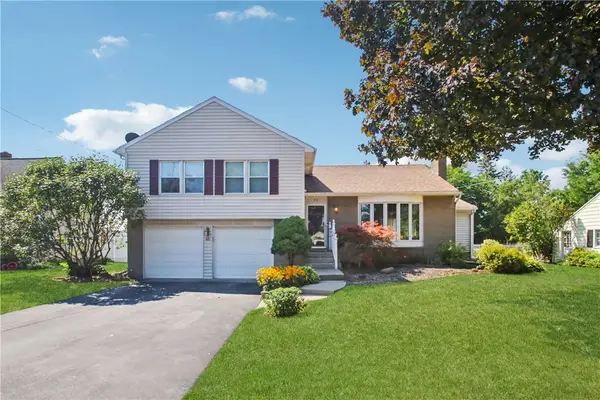 $209,900Active3 beds 2 baths2,038 sq. ft.
$209,900Active3 beds 2 baths2,038 sq. ft.55 Mcguire Road, Rochester, NY 14616
MLS# R1631262Listed by: HOWARD HANNA - New
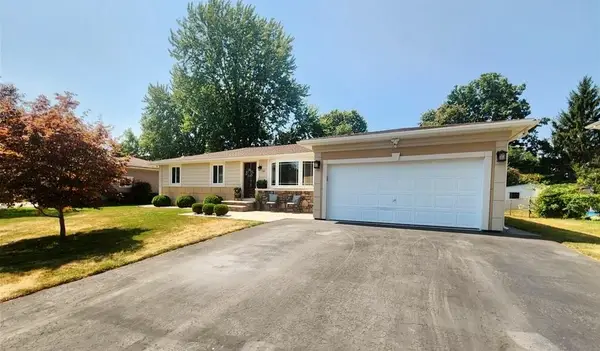 $279,999Active3 beds 2 baths1,634 sq. ft.
$279,999Active3 beds 2 baths1,634 sq. ft.139 Emilia Circle, Rochester, NY 14606
MLS# R1631260Listed by: SHERBUK REALTY, INC. - New
 Listed by ERA$235,000Active2 beds 2 baths840 sq. ft.
Listed by ERA$235,000Active2 beds 2 baths840 sq. ft.585 Eastbrooke Lane, Rochester, NY 14618
MLS# R1626891Listed by: HUNT REAL ESTATE ERA/COLUMBUS - New
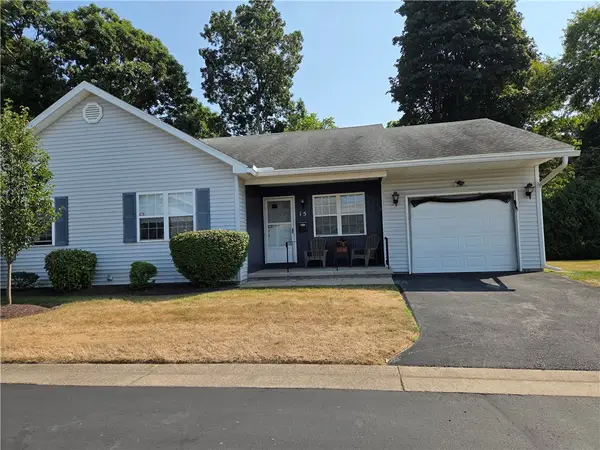 $179,900Active2 beds 2 baths1,200 sq. ft.
$179,900Active2 beds 2 baths1,200 sq. ft.15 Coran Circle, Rochester, NY 14616
MLS# R1629738Listed by: JOHN C. GEISLER REALTY, INC. - New
 $119,900Active3 beds 1 baths1,300 sq. ft.
$119,900Active3 beds 1 baths1,300 sq. ft.49 Linnet Street, Rochester, NY 14613
MLS# R1630847Listed by: KELLER WILLIAMS REALTY GREATER ROCHESTER
