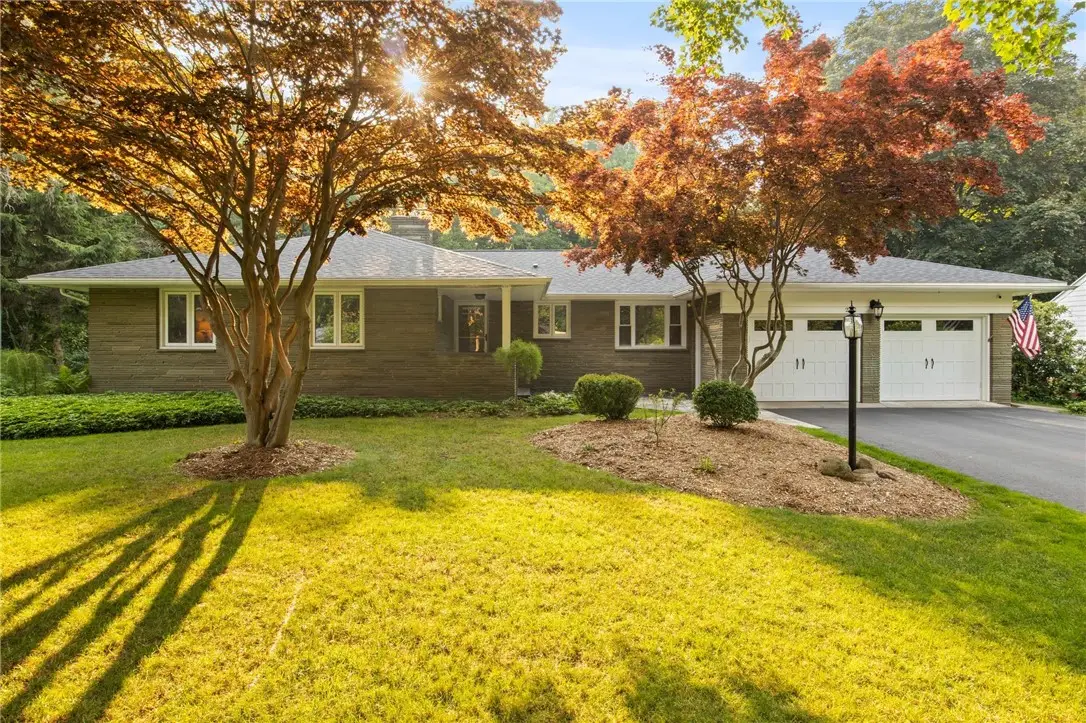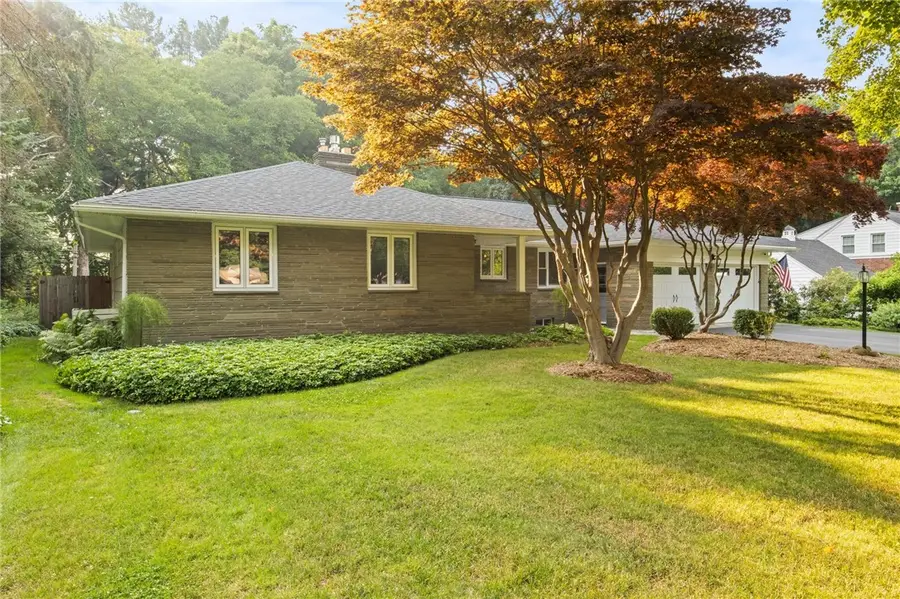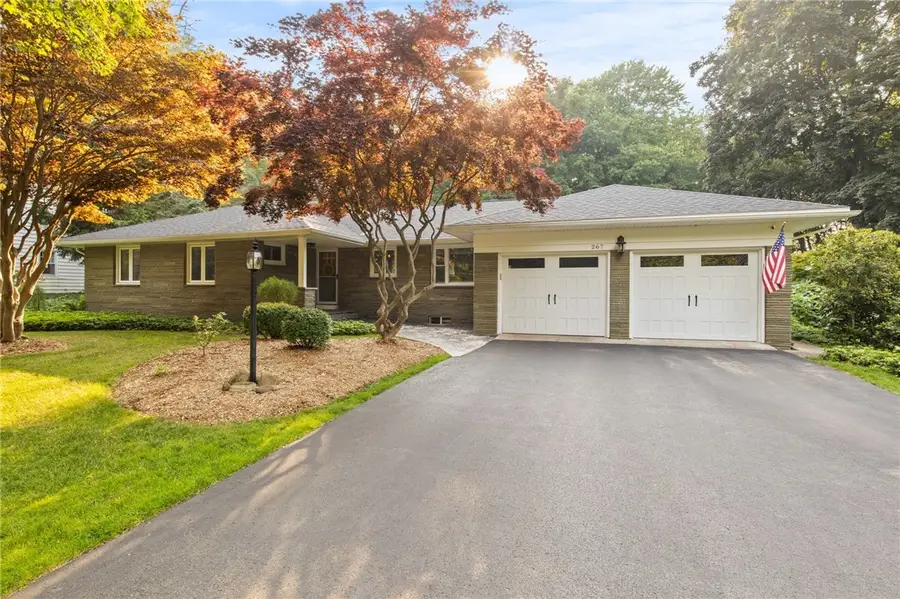267 Mount Airy Drive, Rochester, NY 14617
Local realty services provided by:ERA Team VP Real Estate



267 Mount Airy Drive,Rochester, NY 14617
$324,900
- 4 Beds
- 3 Baths
- 1,926 sq. ft.
- Single family
- Pending
Listed by:rebecca jenkins
Office:tru agent real estate
MLS#:R1622630
Source:NY_GENRIS
Price summary
- Price:$324,900
- Price per sq. ft.:$168.69
About this home
Welcome to this stunningly updated 4-bedroom, 2.5-bath ranch-style home in the heart of West Irondequoit, where modern elegance meets functional living. This move-in-ready gem boasts an open-concept layout with a beautifully remodeled kitchen featuring recessed lighting, ceiling-high cabinets, a breakfast bar, and expansive counter space, seamlessly flowing into the dining and living areas adorned with sleek vinyl flooring and a cozy gas fireplace. The generous bedrooms offer spacious closets, while the stylishly tiled bathrooms include a luxurious jetted tub. Enjoy year-round comfort in the heated enclosed porch (previously used as a bedroom) or unwind in the fully fenced private backyard with an inviting in-ground pool. The finished basement adds a fourth bedroom, additional living space with an electric fireplace, and a gym area, perfect for versatile living. Complete with a garage featuring electricity and overhead storage, a newer 2021 tear-off roof, updated gutters, fascia boards, a new shed roof, replacement windows, and an updated electrical box, this home is designed for modern lifestyles. Note: Square footage differs from public records due to the enclosed heated porch. Showings begin 7/16 at 10:00 AM, with all offers due by 7/22 at 12:00 PM.
Contact an agent
Home facts
- Year built:1955
- Listing Id #:R1622630
- Added:30 day(s) ago
- Updated:August 14, 2025 at 07:26 AM
Rooms and interior
- Bedrooms:4
- Total bathrooms:3
- Full bathrooms:2
- Half bathrooms:1
- Living area:1,926 sq. ft.
Heating and cooling
- Cooling:Central Air
- Heating:Forced Air, Gas
Structure and exterior
- Roof:Asphalt
- Year built:1955
- Building area:1,926 sq. ft.
- Lot area:0.65 Acres
Utilities
- Water:Connected, Public, Water Connected
- Sewer:Connected, Sewer Connected
Finances and disclosures
- Price:$324,900
- Price per sq. ft.:$168.69
- Tax amount:$8,794
New listings near 267 Mount Airy Drive
- New
 $139,900Active3 beds 2 baths1,152 sq. ft.
$139,900Active3 beds 2 baths1,152 sq. ft.360 Ellison Street, Rochester, NY 14609
MLS# R1630501Listed by: KELLER WILLIAMS REALTY GREATER ROCHESTER - Open Sun, 1:30am to 3pmNew
 $134,900Active3 beds 2 baths1,179 sq. ft.
$134,900Active3 beds 2 baths1,179 sq. ft.66 Dorset Street, Rochester, NY 14609
MLS# R1629691Listed by: REVOLUTION REAL ESTATE - New
 $169,900Active4 beds 2 baths1,600 sq. ft.
$169,900Active4 beds 2 baths1,600 sq. ft.126 Bennett Avenue, Rochester, NY 14609
MLS# R1629768Listed by: COLDWELL BANKER CUSTOM REALTY - New
 $49,900Active2 beds 1 baths892 sq. ft.
$49,900Active2 beds 1 baths892 sq. ft.74 Starling Street, Rochester, NY 14613
MLS# R1629826Listed by: RE/MAX REALTY GROUP - New
 $49,900Active3 beds 2 baths1,152 sq. ft.
$49,900Active3 beds 2 baths1,152 sq. ft.87 Dix Street, Rochester, NY 14606
MLS# R1629856Listed by: RE/MAX REALTY GROUP - New
 $69,900Active2 beds 1 baths748 sq. ft.
$69,900Active2 beds 1 baths748 sq. ft.968 Ridgeway Avenue, Rochester, NY 14615
MLS# R1629857Listed by: RE/MAX REALTY GROUP - Open Sun, 1 to 3pmNew
 $850,000Active4 beds 4 baths3,895 sq. ft.
$850,000Active4 beds 4 baths3,895 sq. ft.62 Woodbury Place, Rochester, NY 14618
MLS# R1630356Listed by: HIGH FALLS SOTHEBY'S INTERNATIONAL - New
 $199,900Active3 beds 2 baths1,368 sq. ft.
$199,900Active3 beds 2 baths1,368 sq. ft.207 Brett Road, Rochester, NY 14609
MLS# R1630372Listed by: SHARON QUATAERT REALTY - Open Sat, 12 to 2pmNew
 $209,777Active3 beds 2 baths1,631 sq. ft.
$209,777Active3 beds 2 baths1,631 sq. ft.95 Merchants Road, Rochester, NY 14609
MLS# R1630463Listed by: REVOLUTION REAL ESTATE - New
 $349,900Active3 beds 3 baths1,391 sq. ft.
$349,900Active3 beds 3 baths1,391 sq. ft.751 Marshall Road, Rochester, NY 14624
MLS# R1630509Listed by: HOWARD HANNA

