267-269 Seneca Parkway, Rochester, NY 14613
Local realty services provided by:ERA Team VP Real Estate
267-269 Seneca Parkway,Rochester, NY 14613
$235,000
- 5 Beds
- 2 Baths
- 3,932 sq. ft.
- Multi-family
- Pending
Listed by:elaine e. pelissier
Office:keller williams realty greater rochester
MLS#:R1631775
Source:NY_GENRIS
Price summary
- Price:$235,000
- Price per sq. ft.:$59.77
About this home
Amazing opportunity to own this one of a kind 2-family home on prestigious Seneca Parkway! This turn of the century home has been utilized as a single family residence for the past 30+ years, and features fantastic period details with hardwood floors, pocket doors, gorgeous oak & cherry moldings, stained & leaded windows, beamed ceilings, butlers pantries ~ the list goes on! A large open porch greets you at #267 and leads you into this gracious 2 Bedroom unit with 9'+ ceilings and spacious rooms! The substantial Living Room features a woodburning fireplace & built-in bookcase, and has access to #269. The Formal Dining Room has beautiful oak moldings and leads into the Butlers Pantry & Eat-in Kitchen. Two great sized bedrooms and a full bath with classic black & white tile and marble shower complete this unit. #269 features a gorgeous staircase that leads up to the 3 Bedroom unit also with 9'+ ceilings throughout! The beautiful Living Room features a wood beamed ceiling, woodburning fireplace and French doors to the screened porch. A Formal Dining Room, Butlers Pantry, Eat-in Kitchen (stove not functional) and Full Bath complete the living spaces. All bedrooms have hardwood floors and great closet space! The 3rd floor attic area offers 2 additional finished bedrooms, unfinished storage spaces as well as a bathroom (shower currently not working). The lower level offers great storage with a newer Boiler - 2020 and hot water tank - 2009. The lovely yard is partially fenced with mature garden beds and has a 2 car detached garage with garage door opener. Located in the Historic Maplewood neighborhood and walking distance to parks, this lovely stucco home would be a great owner occupant/investment! Property is being sold "As Is". No Delayed Negotiations.
Contact an agent
Home facts
- Year built:1904
- Listing ID #:R1631775
- Added:36 day(s) ago
- Updated:September 07, 2025 at 07:30 AM
Rooms and interior
- Bedrooms:5
- Total bathrooms:2
- Full bathrooms:2
- Living area:3,932 sq. ft.
Heating and cooling
- Heating:Gas, Hot Water
Structure and exterior
- Roof:Asphalt, Flat
- Year built:1904
- Building area:3,932 sq. ft.
- Lot area:0.19 Acres
Utilities
- Water:Connected, Public, Water Connected
- Sewer:Connected, Sewer Connected
Finances and disclosures
- Price:$235,000
- Price per sq. ft.:$59.77
- Tax amount:$8,120
New listings near 267-269 Seneca Parkway
- New
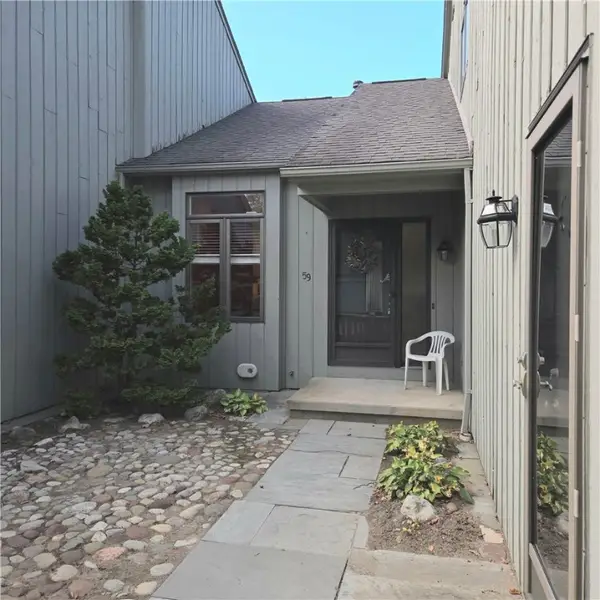 $299,900Active3 beds 3 baths1,866 sq. ft.
$299,900Active3 beds 3 baths1,866 sq. ft.59 Waterview Circle, Rochester, NY 14625
MLS# R1639834Listed by: KELLER WILLIAMS REALTY GREATER ROCHESTER - New
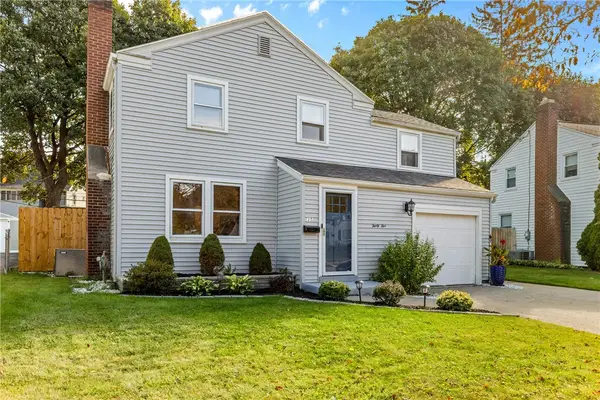 $239,000Active3 beds 3 baths1,414 sq. ft.
$239,000Active3 beds 3 baths1,414 sq. ft.35 Drexmore Road, Rochester, NY 14610
MLS# R1640231Listed by: EMPIRE REALTY GROUP - New
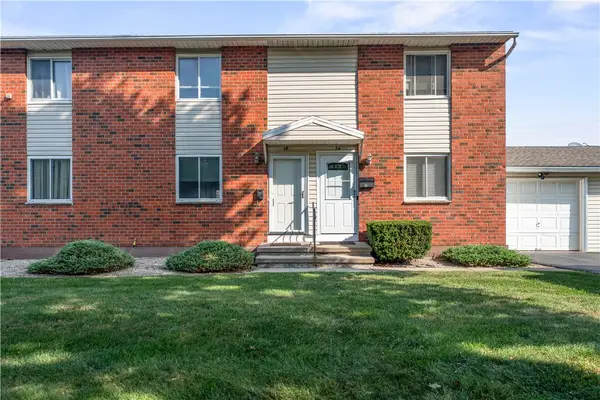 $149,900Active2 beds 1 baths896 sq. ft.
$149,900Active2 beds 1 baths896 sq. ft.18 Fox Run, Rochester, NY 14606
MLS# R1640374Listed by: KELLER WILLIAMS REALTY GREATER ROCHESTER - New
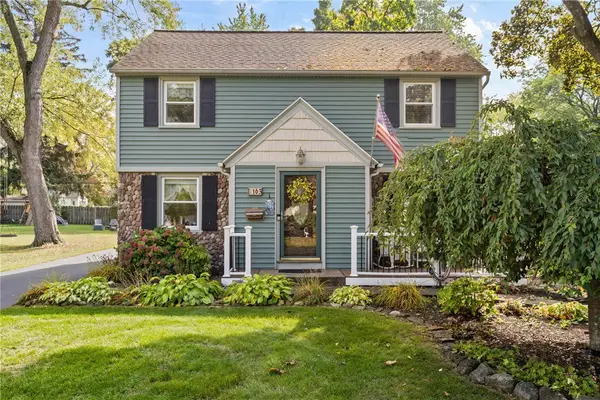 $249,900Active3 beds 2 baths1,660 sq. ft.
$249,900Active3 beds 2 baths1,660 sq. ft.163 Winfield Road, Rochester, NY 14622
MLS# R1638640Listed by: HOWARD HANNA - New
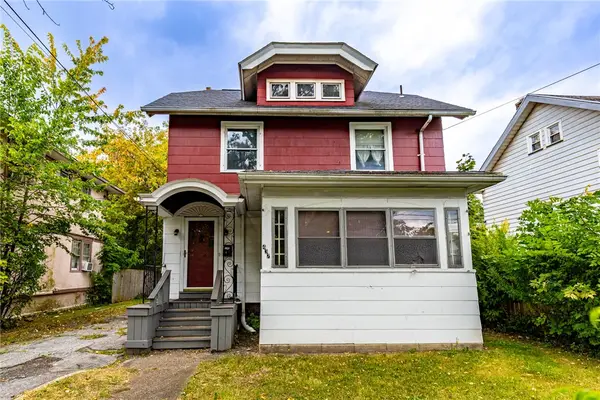 Listed by ERA$115,000Active3 beds 1 baths1,370 sq. ft.
Listed by ERA$115,000Active3 beds 1 baths1,370 sq. ft.437 Glide Street, Rochester, NY 14606
MLS# R1639856Listed by: HUNT REAL ESTATE ERA/COLUMBUS - New
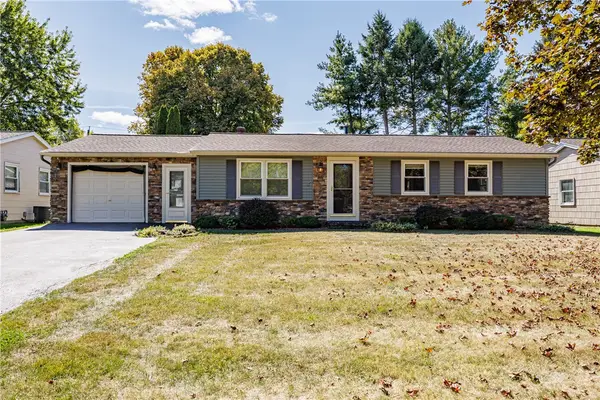 $199,900Active2 beds 1 baths1,008 sq. ft.
$199,900Active2 beds 1 baths1,008 sq. ft.104 Virginia Manor Road, Rochester, NY 14606
MLS# R1640283Listed by: HOWARD HANNA - New
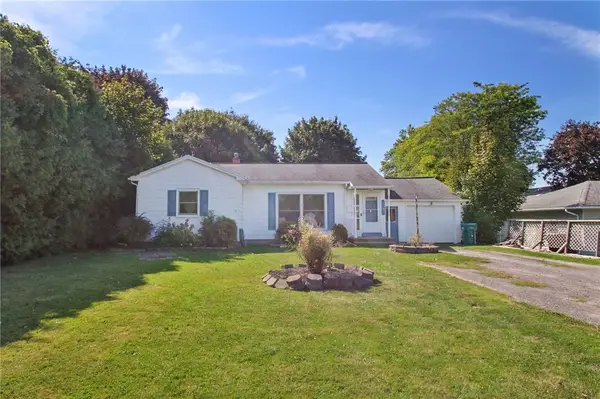 $199,900Active3 beds 1 baths1,218 sq. ft.
$199,900Active3 beds 1 baths1,218 sq. ft.1185 Beach Avenue, Rochester, NY 14612
MLS# R1640349Listed by: HOWARD HANNA - New
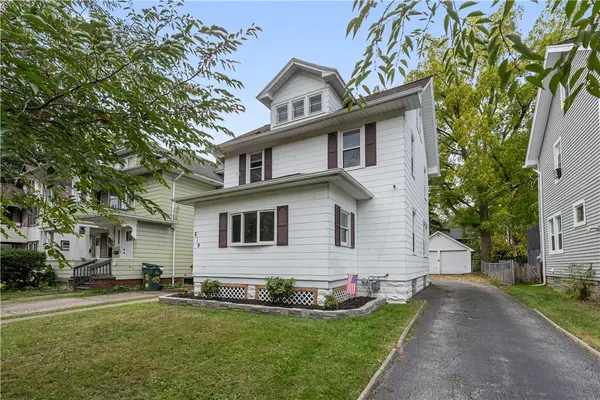 $134,900Active3 beds 2 baths1,389 sq. ft.
$134,900Active3 beds 2 baths1,389 sq. ft.619 Woodbine Avenue, Rochester, NY 14619
MLS# R1640368Listed by: KELLER WILLIAMS REALTY GATEWAY - New
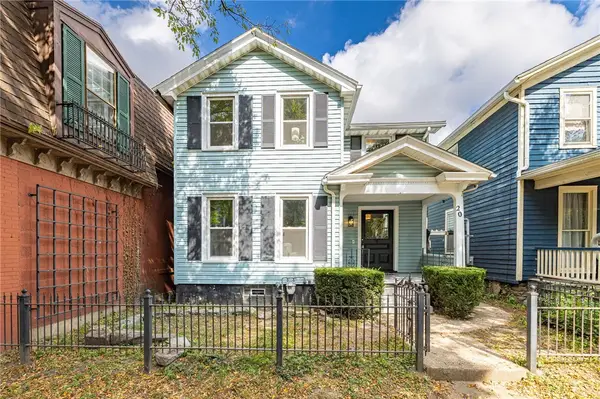 $289,900Active3 beds 2 baths1,809 sq. ft.
$289,900Active3 beds 2 baths1,809 sq. ft.20 Gardiner Park, Rochester, NY 14607
MLS# R1640624Listed by: RE/MAX REALTY GROUP - New
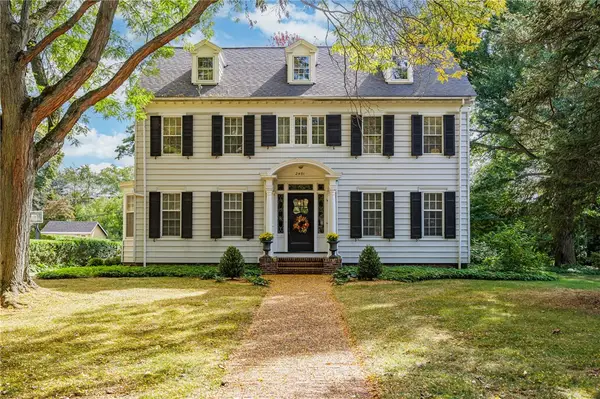 $650,000Active5 beds 5 baths3,612 sq. ft.
$650,000Active5 beds 5 baths3,612 sq. ft.2491 Highland Avenue, Rochester, NY 14610
MLS# R1640634Listed by: HOWARD HANNA
