275 Barmont Drive, Rochester, NY 14626
Local realty services provided by:HUNT Real Estate ERA
275 Barmont Drive,Rochester, NY 14626
$200,000
- 3 Beds
- 1 Baths
- - sq. ft.
- Single family
- Sold
Listed by: angela f. brown
Office: keller williams realty greater rochester
MLS#:R1637712
Source:NY_GENRIS
Sorry, we are unable to map this address
Price summary
- Price:$200,000
About this home
Easy living, all on one level! Welcome to 275 Barmont Drive. Step inside this 3 bedroom 1 full bath ranch to find fresh updates throughout, including NEW linoleum and vinyl plank flooring, plus NEW carpet that adds warmth and style to hallway and bedrooms. Large bay window floods the living room with sunlight. The crisp white full bath shines with an updated vanity and fresh lighting. Enjoy outdoor living in the partially fenced backyard, perfect for relaxing, entertaining, or pets. Freshly sealed driveway leads you to the attached garage which features a NEW garage door opener, NEW Dry Lock floor sealer, providing durability and a clean finish. Peace of mind comes included with a permanent backup generator and NEW 200 amp electrical panel. With its thoughtful updates and move-in ready condition, this home is a wonderful opportunity for first-time buyers, downsizers, or anyone looking for single-level living. Open house Sat 9-27-25 (11-1:00pm).
Contact an agent
Home facts
- Year built:1955
- Listing ID #:R1637712
- Added:89 day(s) ago
- Updated:December 17, 2025 at 07:22 AM
Rooms and interior
- Bedrooms:3
- Total bathrooms:1
- Full bathrooms:1
Heating and cooling
- Cooling:Central Air
- Heating:Forced Air, Gas
Structure and exterior
- Roof:Asphalt
- Year built:1955
Utilities
- Water:Connected, Public, Water Connected
- Sewer:Septic Tank
Finances and disclosures
- Price:$200,000
- Tax amount:$5,246
New listings near 275 Barmont Drive
- Open Sun, 11am to 12:30pmNew
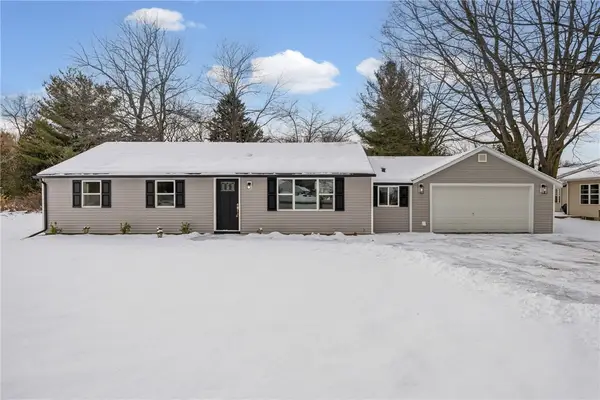 $199,900Active3 beds 2 baths1,197 sq. ft.
$199,900Active3 beds 2 baths1,197 sq. ft.3887 Mount Read Boulevard, Rochester, NY 14616
MLS# R1655010Listed by: RE/MAX PLUS - New
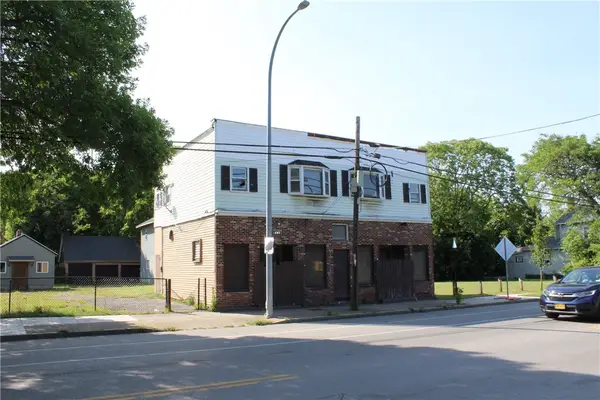 $175,000Active-- beds -- baths7,148 sq. ft.
$175,000Active-- beds -- baths7,148 sq. ft.495 Hudson Avenue, Rochester, NY 14605
MLS# R1654673Listed by: REALTY ONE GROUP EMPOWER - New
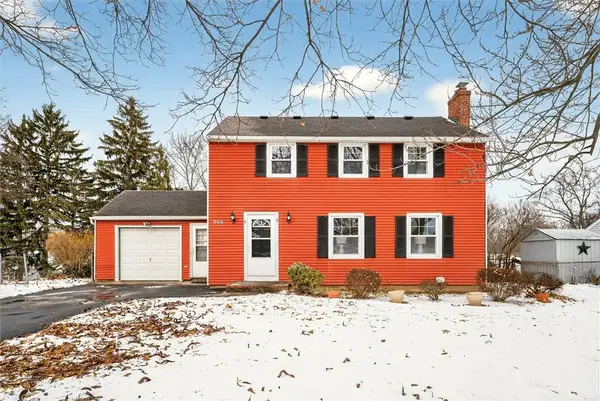 $249,900Active3 beds 2 baths1,440 sq. ft.
$249,900Active3 beds 2 baths1,440 sq. ft.966 Latta Road, Rochester, NY 14612
MLS# R1654984Listed by: RE/MAX PLUS - New
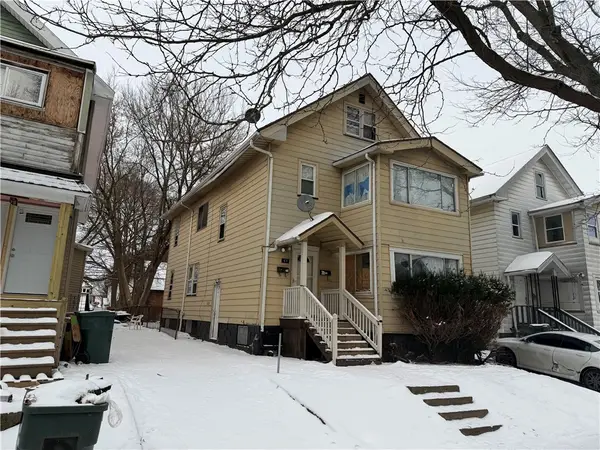 $69,900Active4 beds 2 baths2,250 sq. ft.
$69,900Active4 beds 2 baths2,250 sq. ft.60 Locust Street, Rochester, NY 14613
MLS# R1654831Listed by: COLDWELL BANKER CUSTOM REALTY - Open Sun, 1am to 2:30pmNew
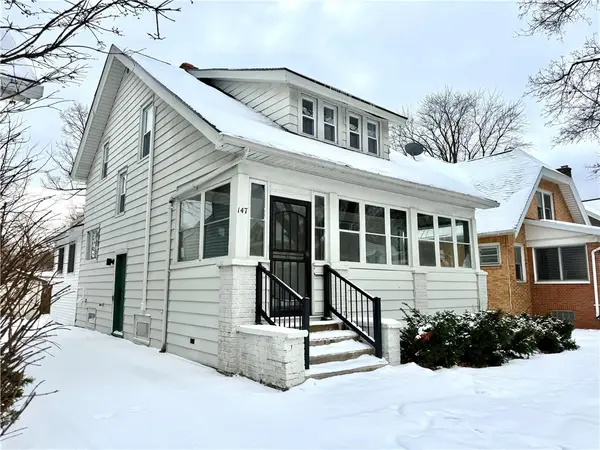 $259,000Active4 beds 3 baths1,364 sq. ft.
$259,000Active4 beds 3 baths1,364 sq. ft.147 Scottsville Road, Rochester, NY 14611
MLS# R1654962Listed by: ZULU REAL ESTATE LLC - New
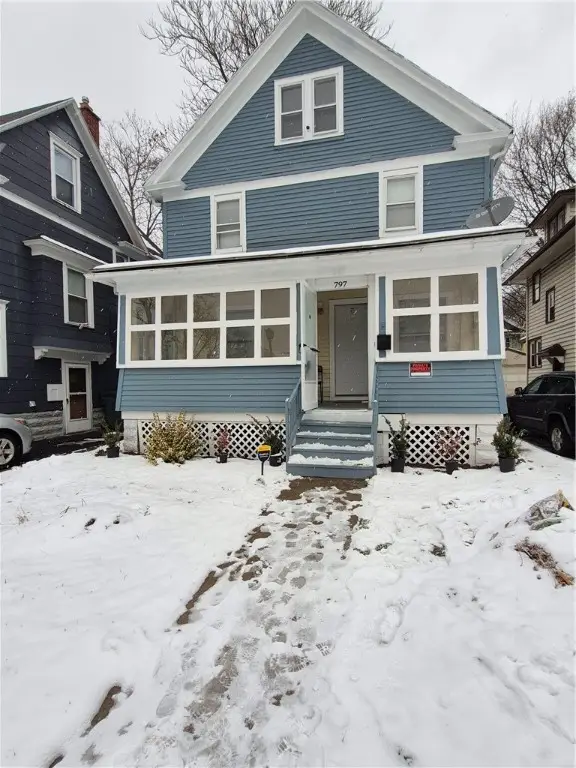 $169,900Active3 beds 2 baths1,336 sq. ft.
$169,900Active3 beds 2 baths1,336 sq. ft.797 Seward Street, Rochester, NY 14611
MLS# R1654942Listed by: KELLER WILLIAMS REALTY GREATER ROCHESTER - New
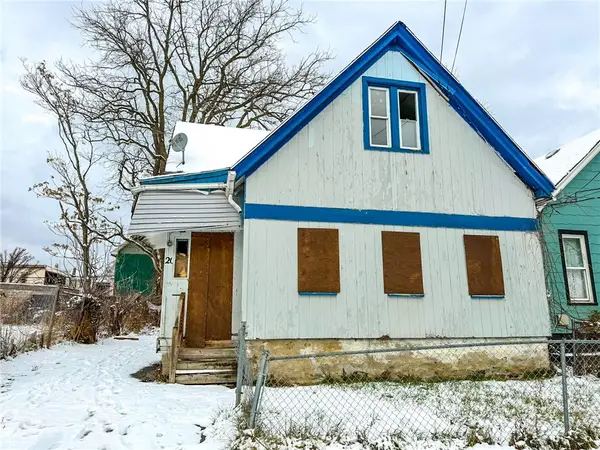 $29,900Active4 beds 1 baths1,294 sq. ft.
$29,900Active4 beds 1 baths1,294 sq. ft.20 Eiffel Place, Rochester, NY 14621
MLS# R1654544Listed by: KELLER WILLIAMS REALTY GREATER ROCHESTER - New
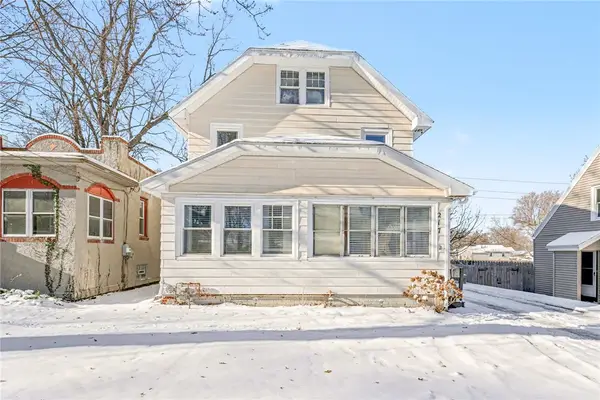 $189,900Active3 beds 2 baths1,593 sq. ft.
$189,900Active3 beds 2 baths1,593 sq. ft.217 Peart Avenue, Rochester, NY 14622
MLS# R1653224Listed by: KELLER WILLIAMS REALTY GREATER ROCHESTER - New
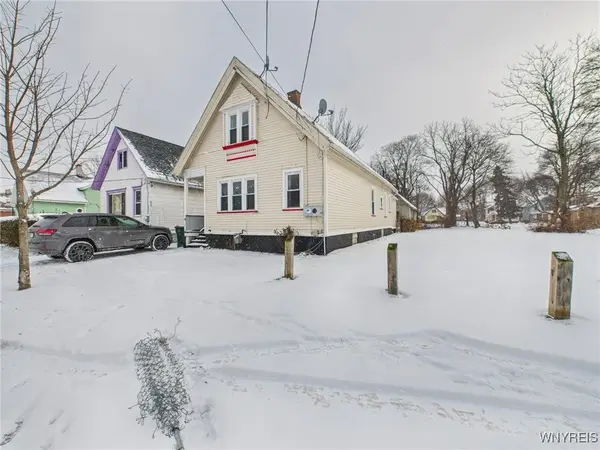 $119,900Active7 beds 2 baths2,335 sq. ft.
$119,900Active7 beds 2 baths2,335 sq. ft.15 De Jonge Street #15, Rochester, NY 14621
MLS# B1654847Listed by: EXP REALTY 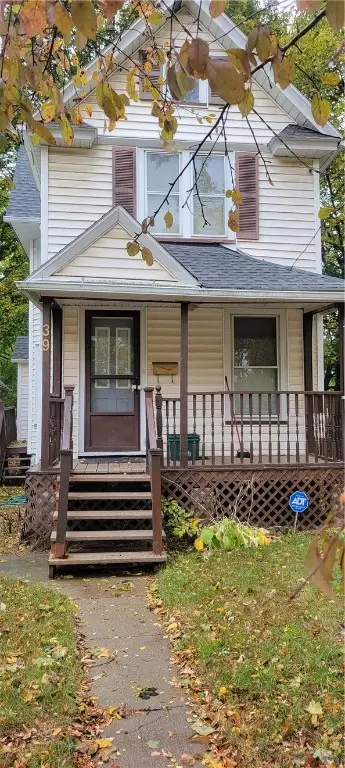 $65,500Pending2 beds 2 baths1,291 sq. ft.
$65,500Pending2 beds 2 baths1,291 sq. ft.39 Taylor Street, Rochester, NY 14611
MLS# R1654417Listed by: CF PROPERTY VENTURES INC.
