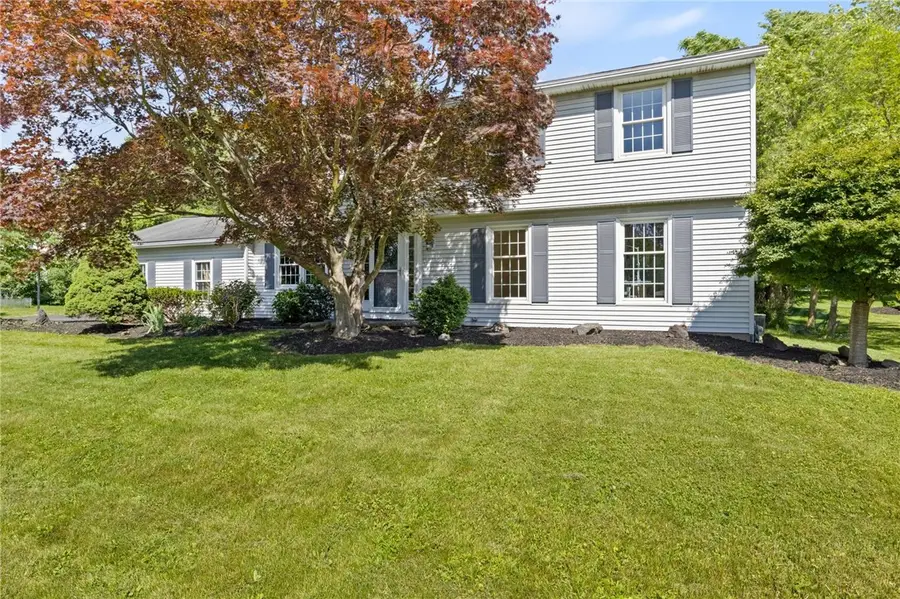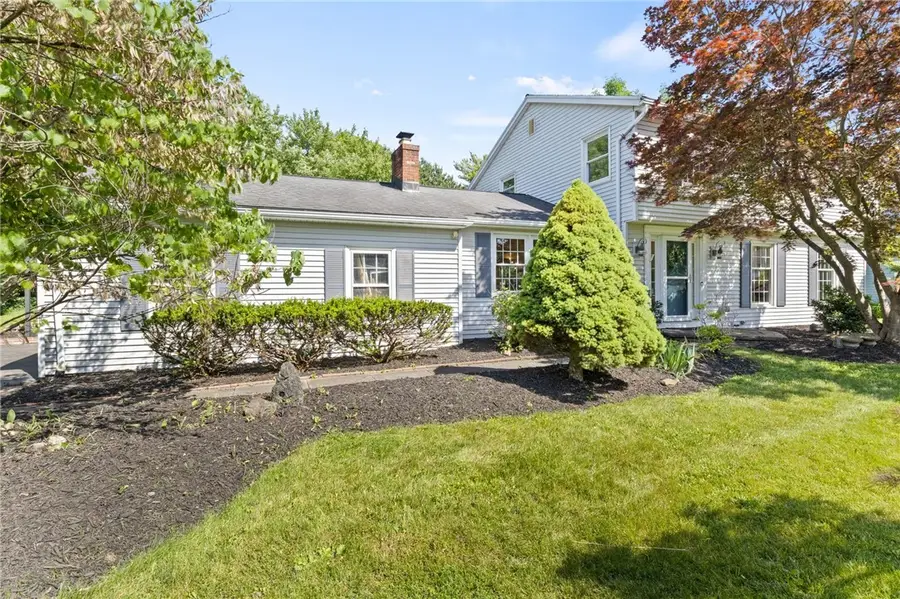275 Viennawood Drive, Rochester, NY 14618
Local realty services provided by:HUNT Real Estate ERA



Listed by:carly b napier
Office:elysian homes by mark siwiec and associates
MLS#:R1616427
Source:NY_GENRIS
Price summary
- Price:$399,900
- Price per sq. ft.:$187.57
About this home
Welcome to 275 Viennawood Drive — a thoughtfully maintained colonial in Rochester offering four bedrooms, two-and-a-half bathrooms, and a flexible floor plan designed to meet a variety of needs!
Whether you enter through the classic front entryway or the garage that leads into a custom mudroom, this home immediately feels inviting. The main living room is the heart of the home—anchored by a gas fireplace and filled with natural light, it’s the perfect space to unwind, host friends, or enjoy an evening in!
The eat-in kitchen offers great flow and functionality, with ample cabinetry, generous prep space, and easy access to the back deck—ideal for summer barbecues or morning coffee. Just off the kitchen, a beautifully remodeled laundry room stands out with its large farmhouse sink, abundant storage, and clean, modern finishes that make everyday tasks feel more enjoyable! The first floor also features durable and eco-friendly bamboo hardwood floors in the main living area. A flexible bedroom on this level is perfect for guests, a home office, or a cozy den, and the formal dining room is currently being used as a multipurpose space.
Upstairs, three generously sized bedrooms and two full bathrooms offer a comfortable retreat for everyone. The primary suite features California closets with modular storage for elevated and efficient organization. The layout works well whether you’re settling in or simply need room to grow!
Downstairs, the partially finished basement expands your living space—perfect for movie nights, workouts, or creative hobbies—with plenty of storage tucked out of sight!
Step outside to the back deck and enjoy the peaceful backyard setting—great for relaxing, dining, or taking in the seasons. The attached two-car garage is already equipped with EV charging and connects directly to the mudroom for added everyday convenience!
With flexible spaces, thoughtful updates, and a location close to schools, parks, and everyday amenities, 275 Viennawood Drive is a place you’ll love coming home to! All offers to be reviewed on Monday, June 30th at 2pm.
Contact an agent
Home facts
- Year built:1974
- Listing Id #:R1616427
- Added:49 day(s) ago
- Updated:August 14, 2025 at 07:26 AM
Rooms and interior
- Bedrooms:4
- Total bathrooms:3
- Full bathrooms:2
- Half bathrooms:1
- Living area:2,132 sq. ft.
Heating and cooling
- Cooling:Central Air
- Heating:Forced Air, Gas
Structure and exterior
- Roof:Asphalt, Shingle
- Year built:1974
- Building area:2,132 sq. ft.
- Lot area:0.35 Acres
Utilities
- Water:Connected, Public, Water Connected
- Sewer:Connected, Sewer Connected
Finances and disclosures
- Price:$399,900
- Price per sq. ft.:$187.57
- Tax amount:$12,938
New listings near 275 Viennawood Drive
- New
 $139,900Active3 beds 2 baths1,152 sq. ft.
$139,900Active3 beds 2 baths1,152 sq. ft.360 Ellison Street, Rochester, NY 14609
MLS# R1630501Listed by: KELLER WILLIAMS REALTY GREATER ROCHESTER - Open Sun, 1:30am to 3pmNew
 $134,900Active3 beds 2 baths1,179 sq. ft.
$134,900Active3 beds 2 baths1,179 sq. ft.66 Dorset Street, Rochester, NY 14609
MLS# R1629691Listed by: REVOLUTION REAL ESTATE - New
 $169,900Active4 beds 2 baths1,600 sq. ft.
$169,900Active4 beds 2 baths1,600 sq. ft.126 Bennett Avenue, Rochester, NY 14609
MLS# R1629768Listed by: COLDWELL BANKER CUSTOM REALTY - New
 $49,900Active2 beds 1 baths892 sq. ft.
$49,900Active2 beds 1 baths892 sq. ft.74 Starling Street, Rochester, NY 14613
MLS# R1629826Listed by: RE/MAX REALTY GROUP - New
 $49,900Active3 beds 2 baths1,152 sq. ft.
$49,900Active3 beds 2 baths1,152 sq. ft.87 Dix Street, Rochester, NY 14606
MLS# R1629856Listed by: RE/MAX REALTY GROUP - New
 $69,900Active2 beds 1 baths748 sq. ft.
$69,900Active2 beds 1 baths748 sq. ft.968 Ridgeway Avenue, Rochester, NY 14615
MLS# R1629857Listed by: RE/MAX REALTY GROUP - Open Sun, 1 to 3pmNew
 $850,000Active4 beds 4 baths3,895 sq. ft.
$850,000Active4 beds 4 baths3,895 sq. ft.62 Woodbury Place, Rochester, NY 14618
MLS# R1630356Listed by: HIGH FALLS SOTHEBY'S INTERNATIONAL - New
 $199,900Active3 beds 2 baths1,368 sq. ft.
$199,900Active3 beds 2 baths1,368 sq. ft.207 Brett Road, Rochester, NY 14609
MLS# R1630372Listed by: SHARON QUATAERT REALTY - Open Sat, 12 to 2pmNew
 $209,777Active3 beds 2 baths1,631 sq. ft.
$209,777Active3 beds 2 baths1,631 sq. ft.95 Merchants Road, Rochester, NY 14609
MLS# R1630463Listed by: REVOLUTION REAL ESTATE - New
 $349,900Active3 beds 3 baths1,391 sq. ft.
$349,900Active3 beds 3 baths1,391 sq. ft.751 Marshall Road, Rochester, NY 14624
MLS# R1630509Listed by: HOWARD HANNA

