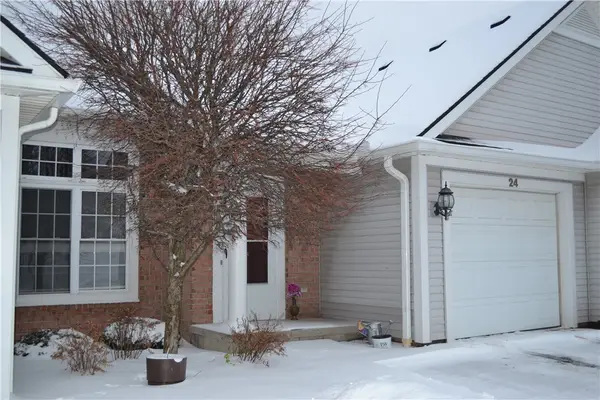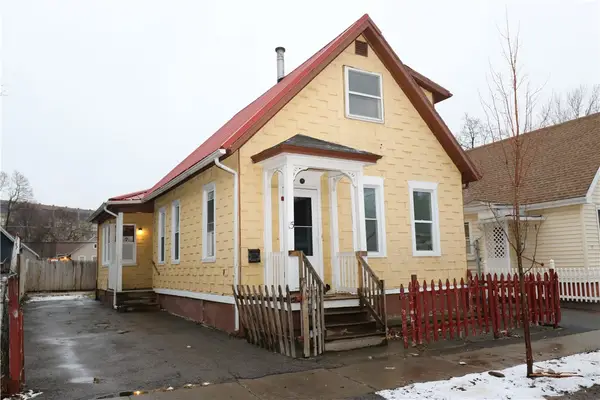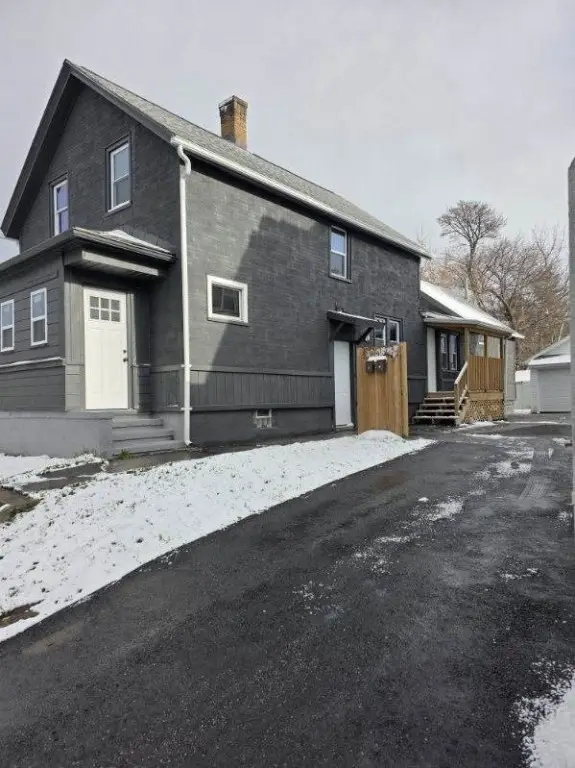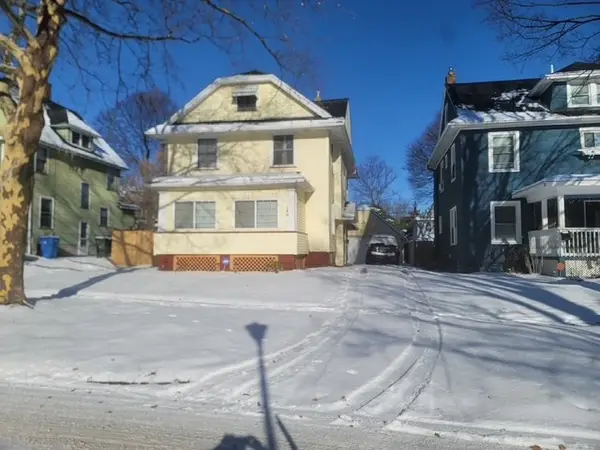28 Cattaragus Drive, Rochester, NY 14623
Local realty services provided by:HUNT Real Estate ERA
28 Cattaragus Drive,Rochester, NY 14623
$320,000
- 4 Beds
- 2 Baths
- - sq. ft.
- Single family
- Sold
Listed by: khem kadariya
Office: real broker ny llc.
MLS#:R1651619
Source:NY_GENRIS
Sorry, we are unable to map this address
Price summary
- Price:$320,000
About this home
Welcome to a warm and inviting raised ranch that has been freshly updated and ready for its next chapter. With 4 bedrooms, 2 full baths, and a layout designed for both relaxation and entertaining, this home offers comfort in every season.
The main floor features an open kitchen and living area with cathedral ceilings and hardwood floors that bring in plenty of natural light. The kitchen includes stainless steel appliances, newer cabinets, a butcher-block island, and a pantry. It’s a great space for cooking holiday meals, hosting friends, or simply enjoying a cozy evening at home.
Three bedrooms sit on the upper level, and two of them have brand-new luxury vinyl flooring installed in 2025. The entire interior was also freshly painted in November 2025, giving the home a clean and move-in-ready feel.
The lower level adds a spacious family room with a wood-burning fireplace that sets the perfect holiday vibe. This level also includes a fourth bedroom, a full bath, and an additional room that works well as an office or craft space.
Step outside and enjoy a fully fenced yard that was completed in 2024. Off the kitchen and dining area, you’ll find a large 16x40 deck with vinyl railing, ideal for summer cookouts, outdoor entertaining, or simply relaxing when warm weather returns.
Additional updates include a newer stair caps installed in November 2025, Central Air (2011), well-maintained furnace (2011). The location is close to RIT, shopping, restaurants, and everyday conveniences. Whether you're celebrating the holidays by the fireplace or hosting backyard gatherings in the summer, this property is ready to fit your lifestyle all year long.
Delayed Showing Thursday 11/20/2025 at 9:00 AM. Offers are to be submitted by Monday, 11/24/2025, at 5:00 PM. Please allow 24 Hours to respond.
Contact an agent
Home facts
- Year built:1990
- Listing ID #:R1651619
- Added:41 day(s) ago
- Updated:December 31, 2025 at 07:17 AM
Rooms and interior
- Bedrooms:4
- Total bathrooms:2
- Full bathrooms:2
Heating and cooling
- Cooling:Central Air
- Heating:Forced Air, Gas
Structure and exterior
- Roof:Asphalt
- Year built:1990
Schools
- High school:Rush-Henrietta Senior High
- Middle school:Henry V Burger Middle
- Elementary school:Floyd Winslow Elementary
Utilities
- Water:Connected, Public, Water Connected
- Sewer:Connected, Sewer Connected
Finances and disclosures
- Price:$320,000
- Tax amount:$7,239
New listings near 28 Cattaragus Drive
- New
 $85,000Active4 beds 2 baths1,245 sq. ft.
$85,000Active4 beds 2 baths1,245 sq. ft.377 Alphonse Street, Rochester, NY 14621
MLS# S1656041Listed by: EXP REALTY - New
 $154,900Active2 beds 1 baths1,386 sq. ft.
$154,900Active2 beds 1 baths1,386 sq. ft.453 Averill Avenue, Rochester, NY 14607
MLS# R1656033Listed by: HOWARD HANNA - New
 $98,900Active4 beds 2 baths1,630 sq. ft.
$98,900Active4 beds 2 baths1,630 sq. ft.6 Rugraff Street, Rochester, NY 14606
MLS# R1656035Listed by: HOWARD HANNA - New
 $349,000Active4 beds 4 baths3,600 sq. ft.
$349,000Active4 beds 4 baths3,600 sq. ft.204 Cypress Street, Rochester, NY 14620
MLS# R1654909Listed by: HOWARD HANNA LAKE GROUP - New
 $162,000Active4 beds 2 baths2,094 sq. ft.
$162,000Active4 beds 2 baths2,094 sq. ft.115-117 Thorndale Terrace, Rochester, NY 14611
MLS# B1655806Listed by: HOMECOIN.COM - New
 $90,000Active4 beds 2 baths1,920 sq. ft.
$90,000Active4 beds 2 baths1,920 sq. ft.239 Saratoga Avenue, Rochester, NY 14608
MLS# R1655608Listed by: KELLER WILLIAMS REALTY GREATER ROCHESTER - New
 $249,999Active3 beds 3 baths1,541 sq. ft.
$249,999Active3 beds 3 baths1,541 sq. ft.24 Amberwood Place, Rochester, NY 14626
MLS# R1655841Listed by: RE/MAX REALTY GROUP - New
 $79,900Active3 beds 2 baths1,158 sq. ft.
$79,900Active3 beds 2 baths1,158 sq. ft.15 Princeton Street, Rochester, NY 14605
MLS# R1655700Listed by: HOWARD HANNA  $130,000Pending3 beds 2 baths1,585 sq. ft.
$130,000Pending3 beds 2 baths1,585 sq. ft.940 Hudson Avenue, Rochester, NY 14621
MLS# R1654134Listed by: KEVIN R. BATTLE REAL ESTATE- New
 $199,900Active4 beds 3 baths2,104 sq. ft.
$199,900Active4 beds 3 baths2,104 sq. ft.140 Knickerbocker Avenue, Rochester, NY 14615
MLS# R1654329Listed by: HOWARD HANNA
