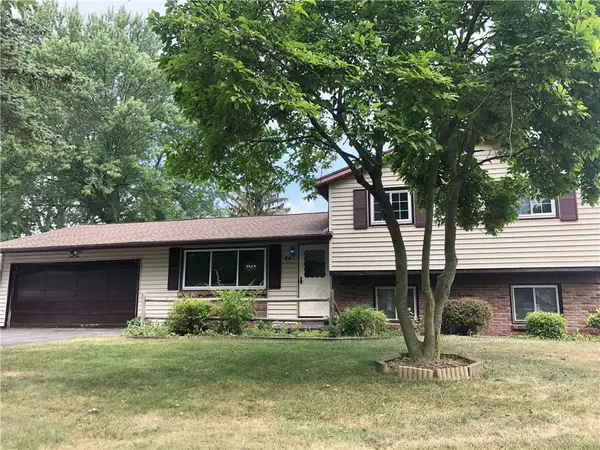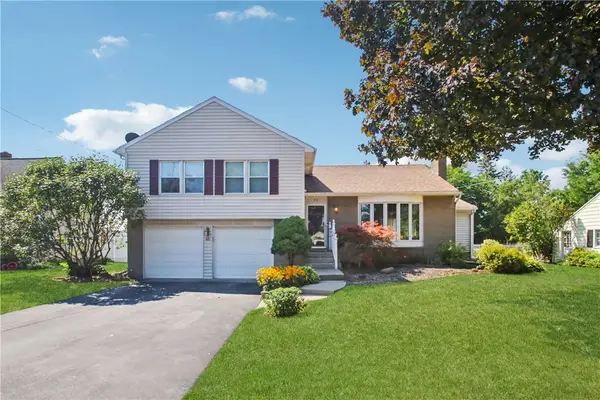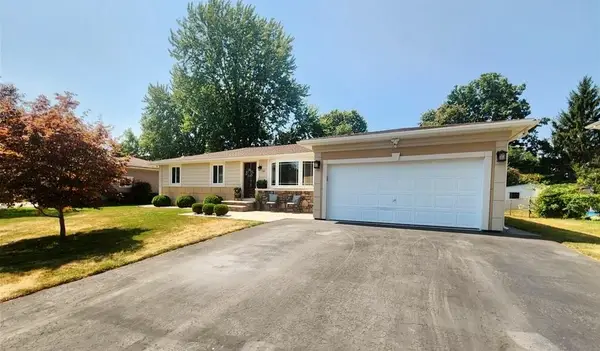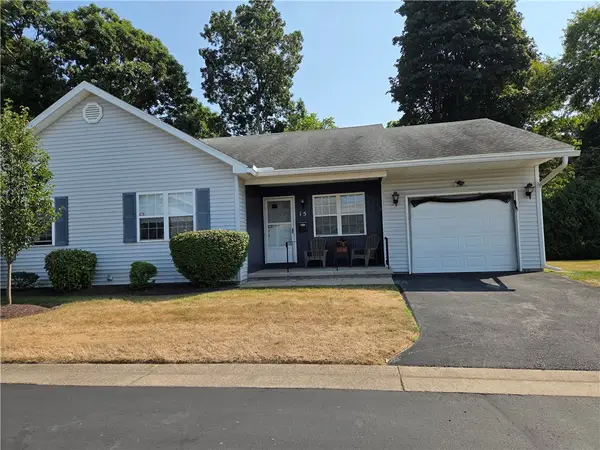28 Minnesota Street, Rochester, NY 14609
Local realty services provided by:ERA Team VP Real Estate



Listed by:amy l. petrone
Office:re/max realty group
MLS#:R1602018
Source:NY_GENRIS
Price summary
- Price:$299,000
- Price per sq. ft.:$139.52
About this home
A PERFECT 10! COMPLETELY RENOVATED TOP-TO-BOTTOM, move-in ready with all the modern touches! 4 BDRM/2.5 bath Mid-Century Modern Split-level home on large lot in desirable North Winton neighborhood. Enjoy your MAGAZINE-WORTHY, LIGHT & BRIGHT EAT-IN KITCHEN boasting with CUSTOM TILE WORK, WHITE CABINETRY, QUARTZ COUNTERTOPS and GOLD ACCENTS! Relax in the open concept front-to-back family room with loads of windows and new flooring too! The decorative fireplace with brick surround completes the room! There is also a large bedroom on the main level just off the entry and a 2nd family room too. Head upstairs to find 3 additional good-sized bedrooms and two full, completely remodeled bathrooms. Both baths are IMPECCABLY DESIGNED with CUSTOM TILE, MODERN VANITIES & DRAMATIC LIGHTING! In the lower lever find a rec room / flex space. The Laundry room and loads of storage are also located in the lower level. Outside enjoy the LARGE, FRESHLY PAINTED DECK and spacious yard. Great location, close to shopping, restaurants, and more! Hurry, this one won’t last!
Contact an agent
Home facts
- Year built:1960
- Listing Id #:R1602018
- Added:115 day(s) ago
- Updated:August 19, 2025 at 07:27 AM
Rooms and interior
- Bedrooms:4
- Total bathrooms:3
- Full bathrooms:2
- Half bathrooms:1
- Living area:2,143 sq. ft.
Heating and cooling
- Cooling:Zoned
- Heating:Baseboard, Gas, Hot Water, Zoned
Structure and exterior
- Roof:Asphalt
- Year built:1960
- Building area:2,143 sq. ft.
- Lot area:0.14 Acres
Utilities
- Water:Connected, Public, Water Connected
- Sewer:Connected, Sewer Connected
Finances and disclosures
- Price:$299,000
- Price per sq. ft.:$139.52
- Tax amount:$4,856
New listings near 28 Minnesota Street
- New
 $199,900Active3 beds 1 baths1,320 sq. ft.
$199,900Active3 beds 1 baths1,320 sq. ft.15 Palamino Drive, Rochester, NY 14623
MLS# R1630810Listed by: RE/MAX PLUS - Open Fri, 5 to 6:30pmNew
 $325,000Active7 beds 2 baths3,210 sq. ft.
$325,000Active7 beds 2 baths3,210 sq. ft.47 Blue Avocado Lane, Rochester, NY 14623
MLS# R1631283Listed by: HOWARD HANNA - New
 $214,900Active2 beds 2 baths1,272 sq. ft.
$214,900Active2 beds 2 baths1,272 sq. ft.14 Flower Dale Drive, Rochester, NY 14626
MLS# R1630958Listed by: RE/MAX TITANIUM LLC - New
 $199,900Active3 beds 2 baths1,370 sq. ft.
$199,900Active3 beds 2 baths1,370 sq. ft.44 Citrus Drive, Rochester, NY 14606
MLS# R1631083Listed by: BERKSHIRE HATHAWAY HS ZAMBITO - Open Thu, 5:30 to 7:30pmNew
 $112,000Active4 beds 2 baths1,530 sq. ft.
$112,000Active4 beds 2 baths1,530 sq. ft.72 Weld Street, Rochester, NY 14605
MLS# R1631379Listed by: HOWARD HANNA - New
 $209,900Active3 beds 2 baths2,038 sq. ft.
$209,900Active3 beds 2 baths2,038 sq. ft.55 Mcguire Road, Rochester, NY 14616
MLS# R1631262Listed by: HOWARD HANNA - New
 $279,999Active3 beds 2 baths1,634 sq. ft.
$279,999Active3 beds 2 baths1,634 sq. ft.139 Emilia Circle, Rochester, NY 14606
MLS# R1631260Listed by: SHERBUK REALTY, INC. - New
 Listed by ERA$235,000Active2 beds 2 baths840 sq. ft.
Listed by ERA$235,000Active2 beds 2 baths840 sq. ft.585 Eastbrooke Lane, Rochester, NY 14618
MLS# R1626891Listed by: HUNT REAL ESTATE ERA/COLUMBUS - New
 $179,900Active2 beds 2 baths1,200 sq. ft.
$179,900Active2 beds 2 baths1,200 sq. ft.15 Coran Circle, Rochester, NY 14616
MLS# R1629738Listed by: JOHN C. GEISLER REALTY, INC. - New
 $119,900Active3 beds 1 baths1,300 sq. ft.
$119,900Active3 beds 1 baths1,300 sq. ft.49 Linnet Street, Rochester, NY 14613
MLS# R1630847Listed by: KELLER WILLIAMS REALTY GREATER ROCHESTER
