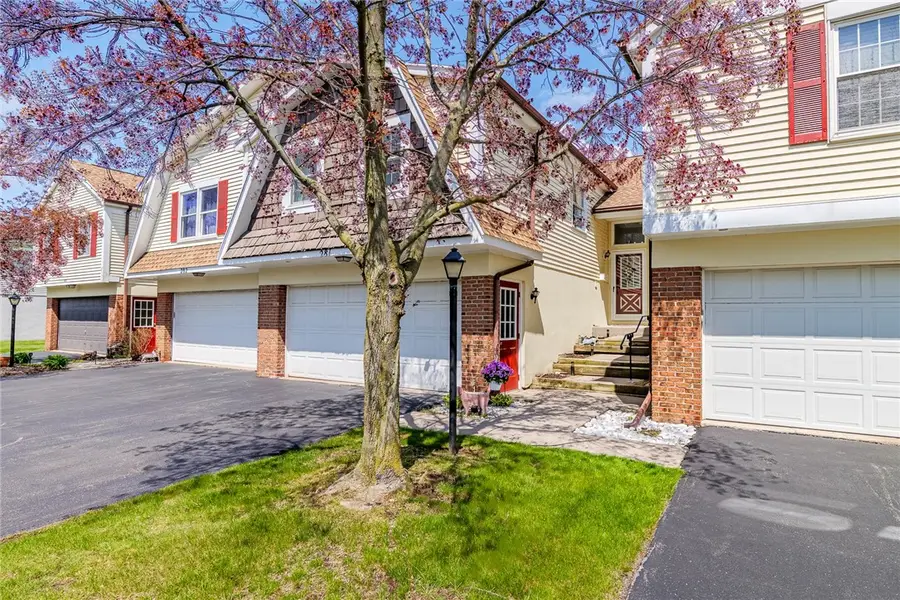281 Hidden Valley Road, Rochester, NY 14624
Local realty services provided by:HUNT Real Estate ERA



281 Hidden Valley Road,Rochester, NY 14624
$194,900
- 3 Beds
- 2 Baths
- 1,678 sq. ft.
- Townhouse
- Pending
Listed by:derek pino
Office:re/max realty group
MLS#:R1604706
Source:NY_GENRIS
Price summary
- Price:$194,900
- Price per sq. ft.:$116.15
- Monthly HOA dues:$364
About this home
ABSOLUTE CHARMER!! In the heart of this great community, is 281 Hidden Valley! Come home to a double wide driveway and 2 car garage, before you enter into your mudroom area... but your guests get the pleasure of walking into a BEAUTIFULLY LIT *2-STORY ENTRANCE* The lower level has a laundry/utility room, a Full Bath, Full Bedroom, BIG LIVING SPACE with a Wood Burning Fireplace, and sliding glass doors to the FULLY FENCED PATIO! Enjoy your own little private slice of heaven! Upstairs, you enter the 2nd of 2 Living Space... with HUGE VAULTED CEILINGS! The EAT-IN kitchen has freshly painted cabinets, new backsplash and appliances! The upstairs rounds out with 2 more bedrooms, 1 of which being a MASSIVE PRIMARY BEDROOM! Ample space, with DOUBLE CLOSETS, and adjoined to the FULL BATH! NEWER WINDOWS THROUGHOUT!. The COMMUNITY HAS SO MUCH TO OFFER, FOR SUCH A MODEST MONTHLY HOA PAYMENT!! Additional Benefits Include: Clubhouse with Lounge & Meeting Rooms, Clubhouse Kitchen, Fitness Facility, Tot Lot / Playground, Basketball Court, Indoor Heated Pool, Tennis Courts, and MORE!! Please see delayed negotiations; offers due Monday June 9th at 5pm. **OPEN HOUSE Saturday June 7th from 12-2PM**.
Contact an agent
Home facts
- Year built:1981
- Listing Id #:R1604706
- Added:70 day(s) ago
- Updated:August 14, 2025 at 07:26 AM
Rooms and interior
- Bedrooms:3
- Total bathrooms:2
- Full bathrooms:2
- Living area:1,678 sq. ft.
Heating and cooling
- Cooling:Central Air
- Heating:Forced Air, Gas
Structure and exterior
- Roof:Asphalt
- Year built:1981
- Building area:1,678 sq. ft.
- Lot area:0.09 Acres
Schools
- High school:Gates-Chili High
- Middle school:Gates-Chili Middle
Utilities
- Water:Connected, Public, Water Connected
- Sewer:Connected, Sewer Connected
Finances and disclosures
- Price:$194,900
- Price per sq. ft.:$116.15
- Tax amount:$5,867
New listings near 281 Hidden Valley Road
- New
 $139,900Active3 beds 2 baths1,152 sq. ft.
$139,900Active3 beds 2 baths1,152 sq. ft.360 Ellison Street, Rochester, NY 14609
MLS# R1630501Listed by: KELLER WILLIAMS REALTY GREATER ROCHESTER - Open Sun, 1:30am to 3pmNew
 $134,900Active3 beds 2 baths1,179 sq. ft.
$134,900Active3 beds 2 baths1,179 sq. ft.66 Dorset Street, Rochester, NY 14609
MLS# R1629691Listed by: REVOLUTION REAL ESTATE - New
 $169,900Active4 beds 2 baths1,600 sq. ft.
$169,900Active4 beds 2 baths1,600 sq. ft.126 Bennett Avenue, Rochester, NY 14609
MLS# R1629768Listed by: COLDWELL BANKER CUSTOM REALTY - New
 $49,900Active2 beds 1 baths892 sq. ft.
$49,900Active2 beds 1 baths892 sq. ft.74 Starling Street, Rochester, NY 14613
MLS# R1629826Listed by: RE/MAX REALTY GROUP - New
 $49,900Active3 beds 2 baths1,152 sq. ft.
$49,900Active3 beds 2 baths1,152 sq. ft.87 Dix Street, Rochester, NY 14606
MLS# R1629856Listed by: RE/MAX REALTY GROUP - New
 $69,900Active2 beds 1 baths748 sq. ft.
$69,900Active2 beds 1 baths748 sq. ft.968 Ridgeway Avenue, Rochester, NY 14615
MLS# R1629857Listed by: RE/MAX REALTY GROUP - Open Sun, 1 to 3pmNew
 $850,000Active4 beds 4 baths3,895 sq. ft.
$850,000Active4 beds 4 baths3,895 sq. ft.62 Woodbury Place, Rochester, NY 14618
MLS# R1630356Listed by: HIGH FALLS SOTHEBY'S INTERNATIONAL - New
 $199,900Active3 beds 2 baths1,368 sq. ft.
$199,900Active3 beds 2 baths1,368 sq. ft.207 Brett Road, Rochester, NY 14609
MLS# R1630372Listed by: SHARON QUATAERT REALTY - Open Sat, 12 to 2pmNew
 $209,777Active3 beds 2 baths1,631 sq. ft.
$209,777Active3 beds 2 baths1,631 sq. ft.95 Merchants Road, Rochester, NY 14609
MLS# R1630463Listed by: REVOLUTION REAL ESTATE - New
 $349,900Active3 beds 3 baths1,391 sq. ft.
$349,900Active3 beds 3 baths1,391 sq. ft.751 Marshall Road, Rochester, NY 14624
MLS# R1630509Listed by: HOWARD HANNA

