282 Straub Road, Rochester, NY 14626
Local realty services provided by:HUNT Real Estate ERA
282 Straub Road,Rochester, NY 14626
$215,000
- 3 Beds
- 2 Baths
- - sq. ft.
- Single family
- Sold
Listed by: jason j cronkwright, linda marie cronkwright
Office: howard hanna
MLS#:R1650438
Source:NY_GENRIS
Sorry, we are unable to map this address
Price summary
- Price:$215,000
About this home
HOME FOR THE HOLIDAYS! Welcome to 282 Straub Road - a charming ranch full of opportunities! Discover convenient one floor living in the three bed - 1 1/2 bath home. The home features original hardwood floors, vintage cabinetry, and retro fixtures throughout. A generously sized living room with a large picture window and gas fireplace adds to the mid-century charm. The large eat-in kitchen has a classic layout and nostalgic details. Gather with family and friends in the large, walk out finished basement including another gas fireplace. Finished basement is roughly 25 feet by 25 feet. It's a perfect room for hosting holidays, game days, and get-togethers - there is a bar area and it’s complete with a convenient half bath. The basement also includes a laundry area with extra storage space and an amazing workshop that would delight any craftsman. There is an enclosed breezeway/library with a convenient entryway that also doubles as a relaxing porch area. The biggest SURPRISE is the enormous addition (Approximately 22 feet by 21 feet) at the back of the home, adding extra living space. The large open backyard has a newer vinyl fence and a shed that has electrical service. There is a 1 car attached garage with a double wide driveway (Snow Plowing contract is pre-paid for the 2025-2026 winter season) and it’s close to Greece Canal Park, restaurants, shopping, and expressways. 282 Straub Road has it all, and to top it off – it’s located in the Spencerport School District. THREE OPEN HOUSES - THURSDAY NOVEMBER 13TH - 5:30PM-7:30PM, SATURDAY NOVEMBER 15th - 1:00PM-3:00PM, SUNDAY NOVEMBER 16TH - 11:00AM-1:00PM. Bids to be presented WEDNESDAY NOVEMBER 19TH, after 6:00pm. Please allow for 24 hours to respond. Thank you.
Contact an agent
Home facts
- Year built:1959
- Listing ID #:R1650438
- Added:54 day(s) ago
- Updated:January 09, 2026 at 03:39 AM
Rooms and interior
- Bedrooms:3
- Total bathrooms:2
- Full bathrooms:1
- Half bathrooms:1
Heating and cooling
- Cooling:Central Air
- Heating:Forced Air, Gas
Structure and exterior
- Roof:Shingle
- Year built:1959
Schools
- High school:Spencerport High
- Middle school:A M Cosgrove Middle
- Elementary school:Terry A Taylor
Utilities
- Water:Connected, Public, Water Connected
- Sewer:Connected, Sewer Connected
Finances and disclosures
- Price:$215,000
- Tax amount:$7,066
New listings near 282 Straub Road
- New
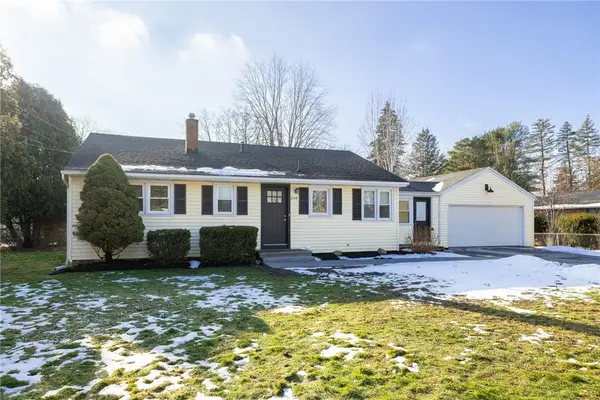 $194,777Active3 beds 1 baths1,284 sq. ft.
$194,777Active3 beds 1 baths1,284 sq. ft.295 Straub Road, Rochester, NY 14626
MLS# R1657307Listed by: REVOLUTION REAL ESTATE - New
 $539,900Active3 beds 3 baths1,883 sq. ft.
$539,900Active3 beds 3 baths1,883 sq. ft.253 Bretlyn Circle, Rochester, NY 14618
MLS# R1656872Listed by: HOWARD HANNA - New
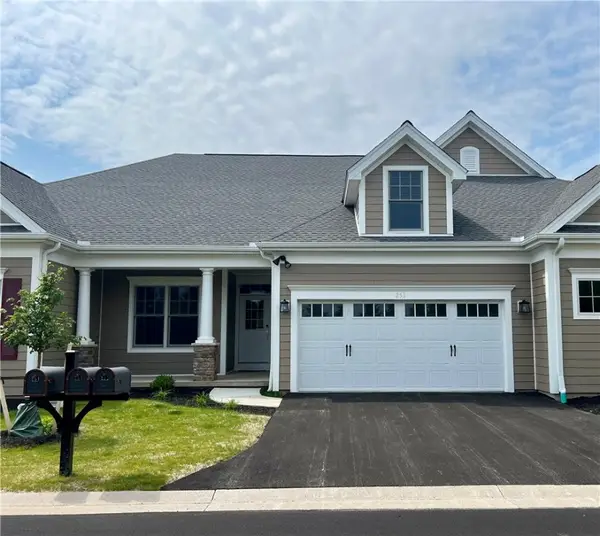 $539,900Active3 beds 3 baths1,883 sq. ft.
$539,900Active3 beds 3 baths1,883 sq. ft.253 Bretlyn Circle, Rochester, NY 14618
MLS# R1656912Listed by: HOWARD HANNA - New
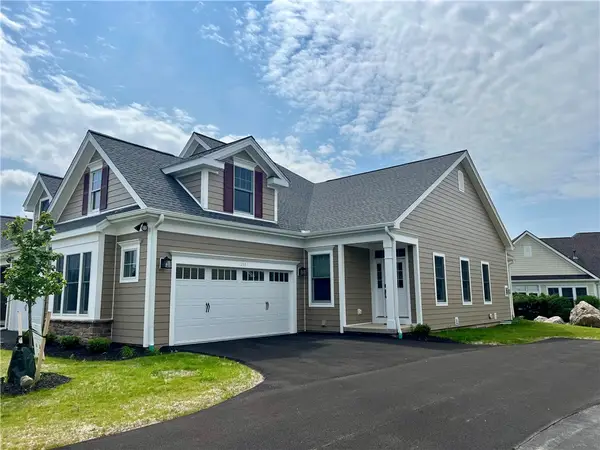 $495,000Active3 beds 3 baths1,752 sq. ft.
$495,000Active3 beds 3 baths1,752 sq. ft.255 Bretlyn Circle, Rochester, NY 14618
MLS# R1656915Listed by: HOWARD HANNA - New
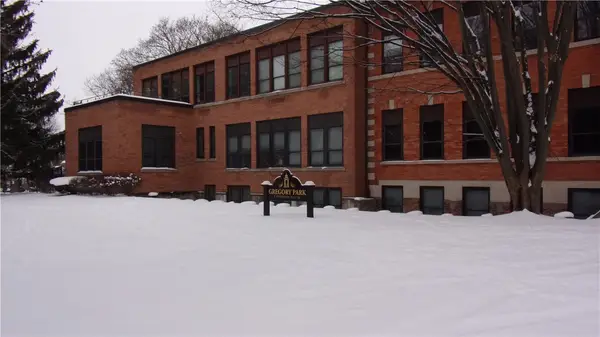 $149,900Active1 beds 1 baths970 sq. ft.
$149,900Active1 beds 1 baths970 sq. ft.3 Gregory Park, Rochester, NY 14620
MLS# R1656626Listed by: HOWARD HANNA - New
 $495,000Active3 beds 3 baths1,752 sq. ft.
$495,000Active3 beds 3 baths1,752 sq. ft.255 Bretlyn Circle, Rochester, NY 14618
MLS# R1656892Listed by: HOWARD HANNA - New
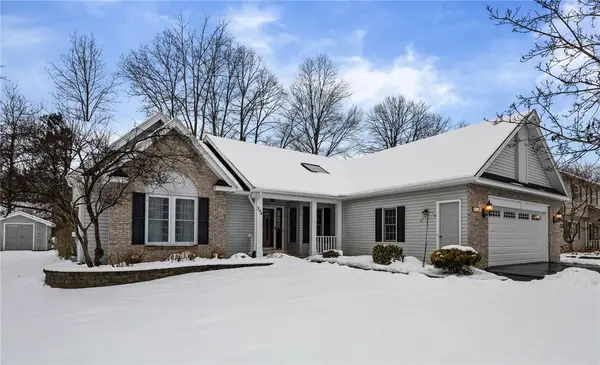 $324,500Active3 beds 3 baths1,842 sq. ft.
$324,500Active3 beds 3 baths1,842 sq. ft.244 Sunny Mill Lane, Rochester, NY 14626
MLS# R1656918Listed by: HOWARD HANNA - New
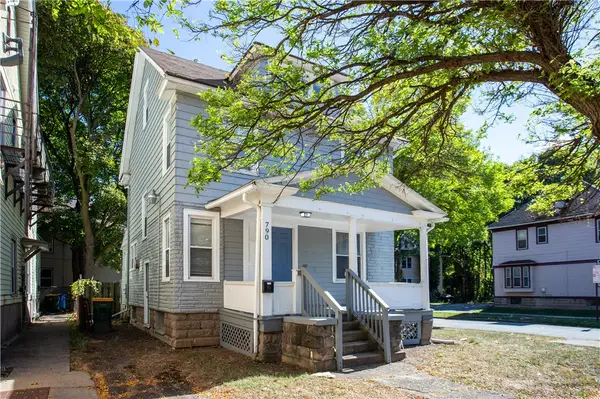 $134,900Active4 beds 2 baths1,389 sq. ft.
$134,900Active4 beds 2 baths1,389 sq. ft.790 Genesee Street, Rochester, NY 14611
MLS# R1657140Listed by: WEICHERT REALTORS - LILAC PROPERTIES - New
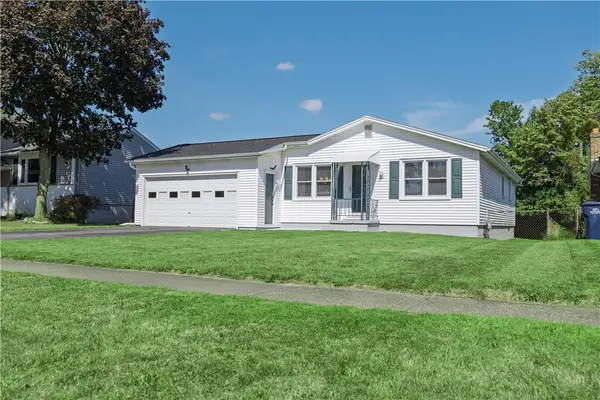 $199,900Active3 beds 1 baths1,092 sq. ft.
$199,900Active3 beds 1 baths1,092 sq. ft.22 Morningstar Drive, Rochester, NY 14606
MLS# R1657197Listed by: KELLER WILLIAMS REALTY GATEWAY - New
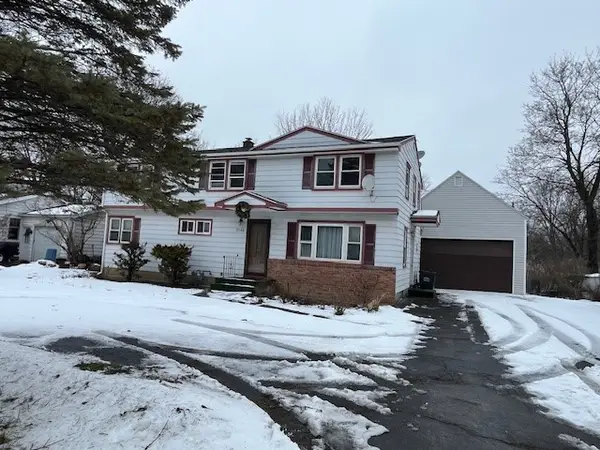 $199,900Active6 beds 3 baths2,160 sq. ft.
$199,900Active6 beds 3 baths2,160 sq. ft.2146 Spencerport Road, Rochester, NY 14606
MLS# R1657010Listed by: J M SHERRY REALTY LLC
