284 Belmeade Road, Rochester, NY 14617
Local realty services provided by:ERA Team VP Real Estate
284 Belmeade Road,Rochester, NY 14617
$272,000
- 3 Beds
- 2 Baths
- - sq. ft.
- Single family
- Sold
Listed by: keith c. hiscock
Office: re/max realty group
MLS#:R1645857
Source:NY_GENRIS
Sorry, we are unable to map this address
Price summary
- Price:$272,000
About this home
LOOK NO FURTHER.MOVE RIGHT INTO THIS 1,528 SQ.FT. SIDED CENTER ENTRANCE COLONIAL!THE FIRST FLOOR INCLUDES A HEATED SIDE ENTRANCE BREEZEWAY, WITH MANY POSSIBLE USES, THAT DIRECTLY ACCESSES THE ATTACHED GARAGE, THE REAR YARD AND THE KITCHEN.THE RECENTLY UPDATED KITCHEN HAS AN ABUNDANCE OF CABINETRY, LAMINATE FLOORING,A BREAKFAST BAR,LARGE PANTRY & ALL APPLIANCES. THERE ALSO IS A POWDER ROOM THAT WAS REMODELED IN 2021.THE FORMAL DINING ROOM HAS 2 BUILT-IN CHINA CABINETS & HARDWOOD FLOORS.ENTERTAIN IN THE SPACIOUS LIVING ROOM WITH HARDWOOD FLOORS AND A FIREPLACE THAT WAS WOODBURNING BUT PRESENTLY WITH AN ELECTRIC DECORATIVE LOG SET. YOU WILL LIKE THE CONVENIENCE OF THE FIRST FLOOR DEN/OFFICE WHICH HAS BUILT-IN BOOKCASES AND AN ATTRACTIVE BOW WINDOW OVERLOOKING THE PRIVATE BACKYARD.THE 2ND FLOOR BOASTS 3 GENEROUS SIZE BEDROOMS AND A FULL BATH.OTHER HIGHLIGHTS INCLUDE A PARTIALLY FINISHED BASEMENT WITH GLASS BLOCK WINDOWS, A 200 AMP ELECTRIC SERVICE,NEW FURNACE AND CENTRAL AIR INSTALLED IN 2023*IN THE BREEZEWAY THERE IS A MINI SPLIT WHICH WAS ALSO INSTALLED IN 2023*DOUBLE PANE VINYL WINDOWS THRU OUT*PATIO IN 2023*TEAR-OFF ROOF APPROXIMATELY 12 YEARS YOUNG*GREENLIGHT HIGH SPEED INTERNET IS AVAILABLE*SHORT WALK TO WEST IRONDEQUOIT SCHOOLS,SHOPPING,RESTAURANTS, THE TOWN HALL & I-SQUARE*ONLY MINUTES TO ROUTES 104 AND 590. DELAYED NEGOTIATIONS BEGIN ON TUESDAY 11/4/25 AT 2:00 PM
Contact an agent
Home facts
- Year built:1954
- Listing ID #:R1645857
- Added:50 day(s) ago
- Updated:December 17, 2025 at 03:04 PM
Rooms and interior
- Bedrooms:3
- Total bathrooms:2
- Full bathrooms:1
- Half bathrooms:1
Heating and cooling
- Cooling:Central Air
- Heating:Forced Air, Gas
Structure and exterior
- Roof:Asphalt, Shingle
- Year built:1954
Schools
- High school:Irondequoit High
- Middle school:Rogers Middle
- Elementary school:Listwood
Utilities
- Water:Connected, Public, Water Connected
- Sewer:Connected, Sewer Connected
Finances and disclosures
- Price:$272,000
- Tax amount:$6,369
New listings near 284 Belmeade Road
- New
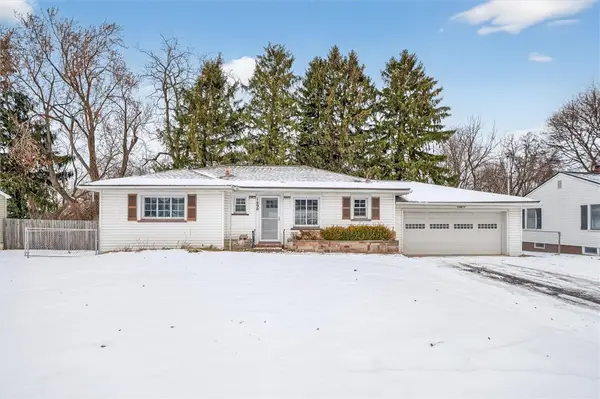 $169,900Active3 beds 1 baths1,016 sq. ft.
$169,900Active3 beds 1 baths1,016 sq. ft.1490 Ridgeway Avenue, Rochester, NY 14615
MLS# R1650542Listed by: RE/MAX PLUS - Open Sun, 11am to 12:30pmNew
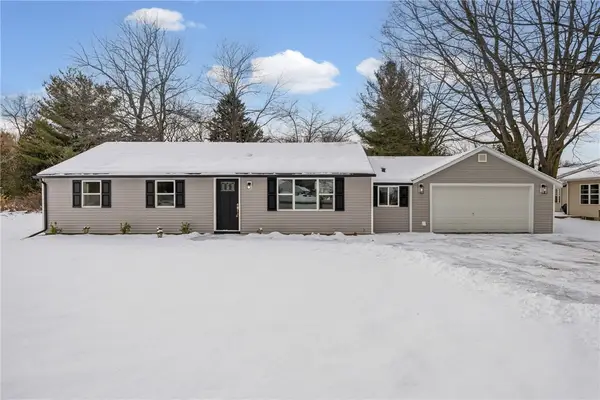 $199,900Active3 beds 2 baths1,197 sq. ft.
$199,900Active3 beds 2 baths1,197 sq. ft.3887 Mount Read Boulevard, Rochester, NY 14616
MLS# R1655010Listed by: RE/MAX PLUS - New
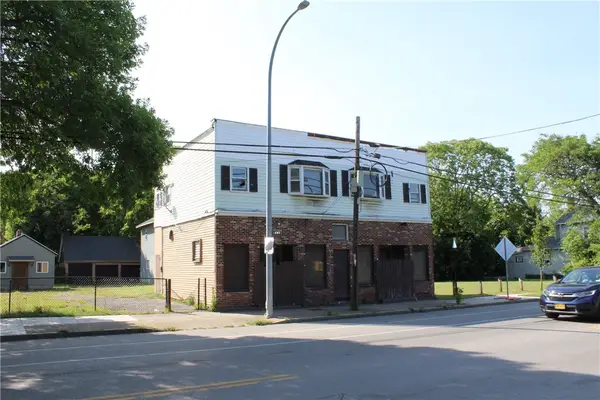 $175,000Active-- beds -- baths7,148 sq. ft.
$175,000Active-- beds -- baths7,148 sq. ft.495 Hudson Avenue, Rochester, NY 14605
MLS# R1654673Listed by: REALTY ONE GROUP EMPOWER - New
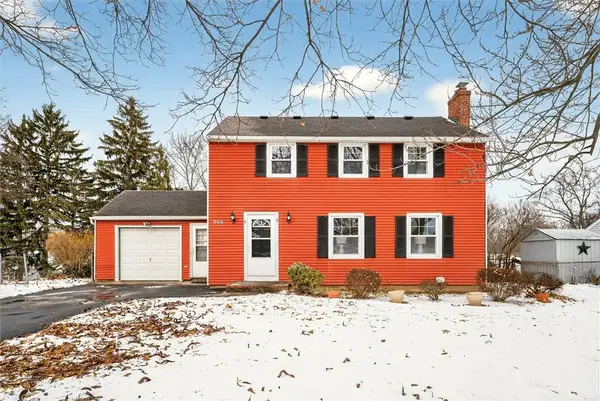 $249,900Active3 beds 2 baths1,440 sq. ft.
$249,900Active3 beds 2 baths1,440 sq. ft.966 Latta Road, Rochester, NY 14612
MLS# R1654984Listed by: RE/MAX PLUS - New
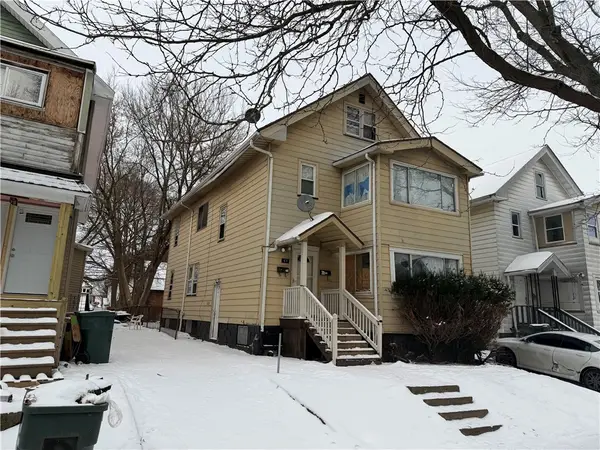 $69,900Active4 beds 2 baths2,250 sq. ft.
$69,900Active4 beds 2 baths2,250 sq. ft.60 Locust Street, Rochester, NY 14613
MLS# R1654831Listed by: COLDWELL BANKER CUSTOM REALTY - Open Sun, 1am to 2:30pmNew
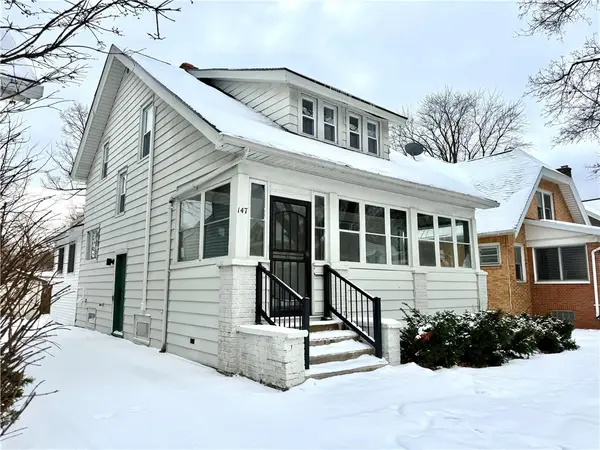 $259,000Active4 beds 3 baths1,364 sq. ft.
$259,000Active4 beds 3 baths1,364 sq. ft.147 Scottsville Road, Rochester, NY 14611
MLS# R1654962Listed by: ZULU REAL ESTATE LLC - New
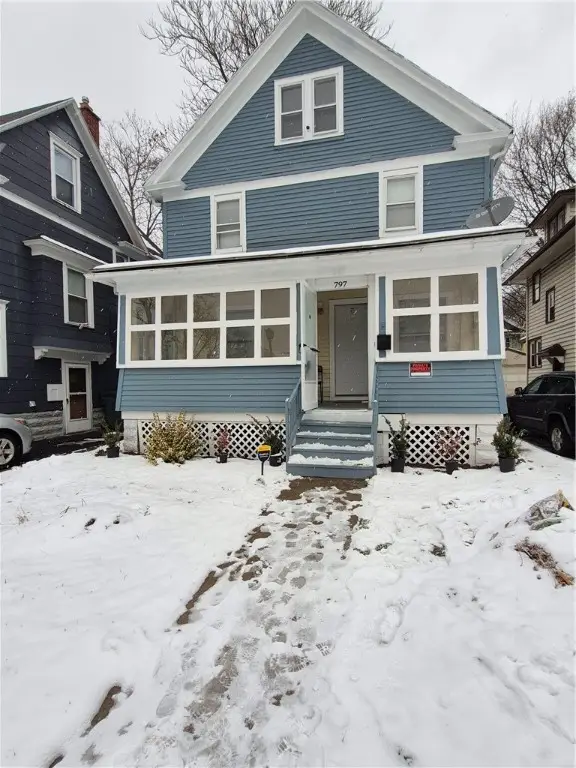 $169,900Active3 beds 2 baths1,336 sq. ft.
$169,900Active3 beds 2 baths1,336 sq. ft.797 Seward Street, Rochester, NY 14611
MLS# R1654942Listed by: KELLER WILLIAMS REALTY GREATER ROCHESTER - New
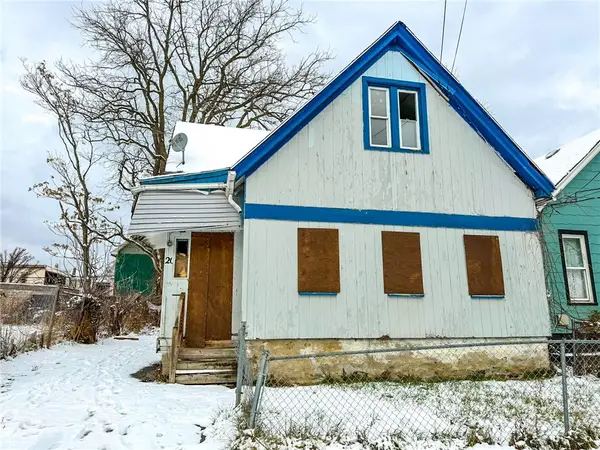 $29,900Active4 beds 1 baths1,294 sq. ft.
$29,900Active4 beds 1 baths1,294 sq. ft.20 Eiffel Place, Rochester, NY 14621
MLS# R1654544Listed by: KELLER WILLIAMS REALTY GREATER ROCHESTER - New
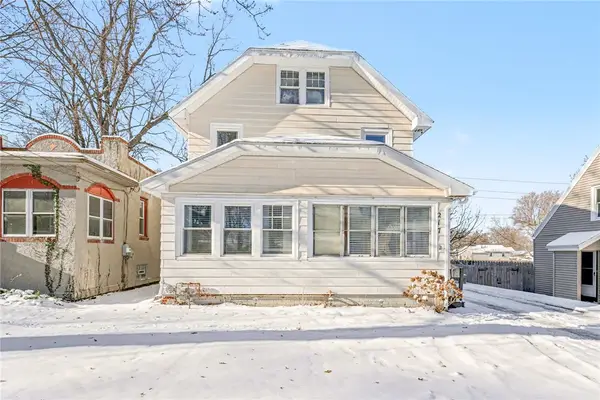 $189,900Active3 beds 2 baths1,593 sq. ft.
$189,900Active3 beds 2 baths1,593 sq. ft.217 Peart Avenue, Rochester, NY 14622
MLS# R1653224Listed by: KELLER WILLIAMS REALTY GREATER ROCHESTER - New
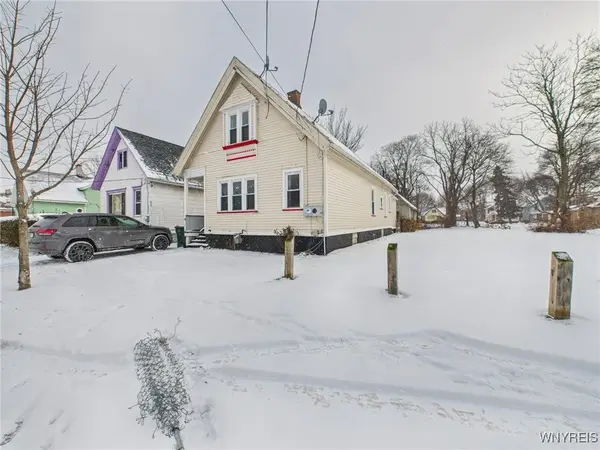 $119,900Active7 beds 2 baths2,335 sq. ft.
$119,900Active7 beds 2 baths2,335 sq. ft.15 De Jonge Street #15, Rochester, NY 14621
MLS# B1654847Listed by: EXP REALTY
