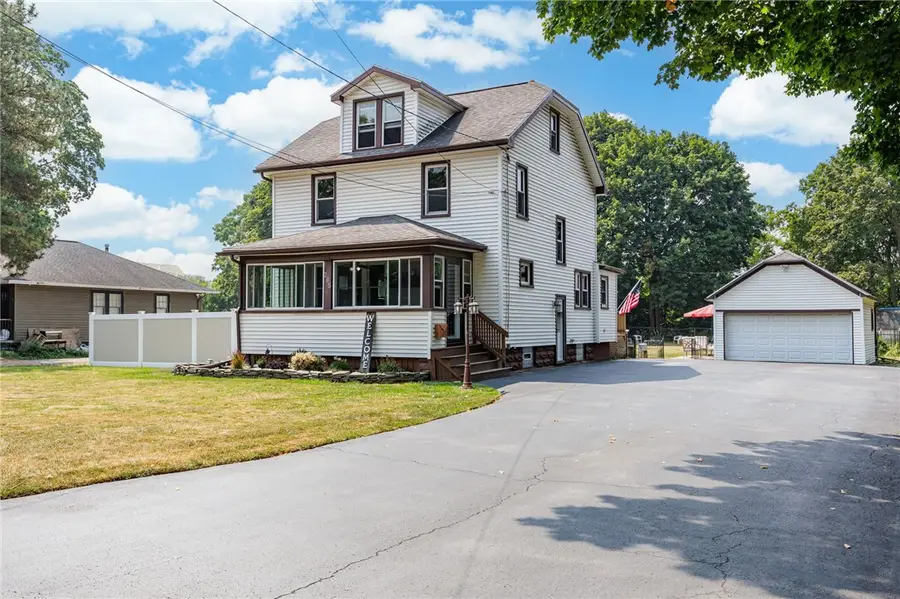285 Dearcop Drive, Rochester, NY 14624
Local realty services provided by:ERA Team VP Real Estate



285 Dearcop Drive,Rochester, NY 14624
$159,900
- 3 Beds
- 2 Baths
- 1,356 sq. ft.
- Single family
- Pending
Listed by:jenna c. may
Office:keller williams realty greater rochester
MLS#:R1627048
Source:NY_GENRIS
Price summary
- Price:$159,900
- Price per sq. ft.:$117.92
About this home
OPEN HOUSES - Friday 8/8 5pm-6:30pm & Sunday 8/10 12pm-1:30pm! Welcome home to this charming and well-maintained colonial offering 3-bedroom and 2 full baths! Upon arrival be wowed by the stunning curb appeal! Enjoy meals and relaxation on the expansive deck that leads to an above-ground pool—ideal for summer fun and entertaining overlooking the private fully fenced back yard! The large, enclosed front porch provides an additional living space (not included in soft) whether you're looking for a peaceful spot to read or a place to unwind with family and friends. First floor stuns with the heart of the home, the fully updated kitchen with stainless steel appliances and white quartz countertops! Bright living room and formal dining room are dressed in original hardwoods and trim with easy access to the first floor full bath!
Upstairs is host to the 3 generously sized bedrooms and second full bath with soaking tub! The unfinished attach offers loads of storage space or potential extra living space! Delayed negotiations- offers due Monday 8/11@5pm!
Contact an agent
Home facts
- Year built:1930
- Listing Id #:R1627048
- Added:8 day(s) ago
- Updated:August 14, 2025 at 07:26 AM
Rooms and interior
- Bedrooms:3
- Total bathrooms:2
- Full bathrooms:2
- Living area:1,356 sq. ft.
Heating and cooling
- Heating:Forced Air, Gas
Structure and exterior
- Roof:Asphalt
- Year built:1930
- Building area:1,356 sq. ft.
- Lot area:0.44 Acres
Schools
- High school:Gates-Chili High
- Middle school:Gates-Chili Middle
Utilities
- Water:Connected, Public, Water Connected
- Sewer:Connected, Sewer Connected
Finances and disclosures
- Price:$159,900
- Price per sq. ft.:$117.92
- Tax amount:$4,747
New listings near 285 Dearcop Drive
- New
 $139,900Active3 beds 2 baths1,152 sq. ft.
$139,900Active3 beds 2 baths1,152 sq. ft.360 Ellison Street, Rochester, NY 14609
MLS# R1630501Listed by: KELLER WILLIAMS REALTY GREATER ROCHESTER - Open Sun, 1:30am to 3pmNew
 $134,900Active3 beds 2 baths1,179 sq. ft.
$134,900Active3 beds 2 baths1,179 sq. ft.66 Dorset Street, Rochester, NY 14609
MLS# R1629691Listed by: REVOLUTION REAL ESTATE - New
 $169,900Active4 beds 2 baths1,600 sq. ft.
$169,900Active4 beds 2 baths1,600 sq. ft.126 Bennett Avenue, Rochester, NY 14609
MLS# R1629768Listed by: COLDWELL BANKER CUSTOM REALTY - New
 $49,900Active2 beds 1 baths892 sq. ft.
$49,900Active2 beds 1 baths892 sq. ft.74 Starling Street, Rochester, NY 14613
MLS# R1629826Listed by: RE/MAX REALTY GROUP - New
 $49,900Active3 beds 2 baths1,152 sq. ft.
$49,900Active3 beds 2 baths1,152 sq. ft.87 Dix Street, Rochester, NY 14606
MLS# R1629856Listed by: RE/MAX REALTY GROUP - New
 $69,900Active2 beds 1 baths748 sq. ft.
$69,900Active2 beds 1 baths748 sq. ft.968 Ridgeway Avenue, Rochester, NY 14615
MLS# R1629857Listed by: RE/MAX REALTY GROUP - Open Sun, 1 to 3pmNew
 $850,000Active4 beds 4 baths3,895 sq. ft.
$850,000Active4 beds 4 baths3,895 sq. ft.62 Woodbury Place, Rochester, NY 14618
MLS# R1630356Listed by: HIGH FALLS SOTHEBY'S INTERNATIONAL - New
 $199,900Active3 beds 2 baths1,368 sq. ft.
$199,900Active3 beds 2 baths1,368 sq. ft.207 Brett Road, Rochester, NY 14609
MLS# R1630372Listed by: SHARON QUATAERT REALTY - Open Sat, 12 to 2pmNew
 $209,777Active3 beds 2 baths1,631 sq. ft.
$209,777Active3 beds 2 baths1,631 sq. ft.95 Merchants Road, Rochester, NY 14609
MLS# R1630463Listed by: REVOLUTION REAL ESTATE - New
 $349,900Active3 beds 3 baths1,391 sq. ft.
$349,900Active3 beds 3 baths1,391 sq. ft.751 Marshall Road, Rochester, NY 14624
MLS# R1630509Listed by: HOWARD HANNA

