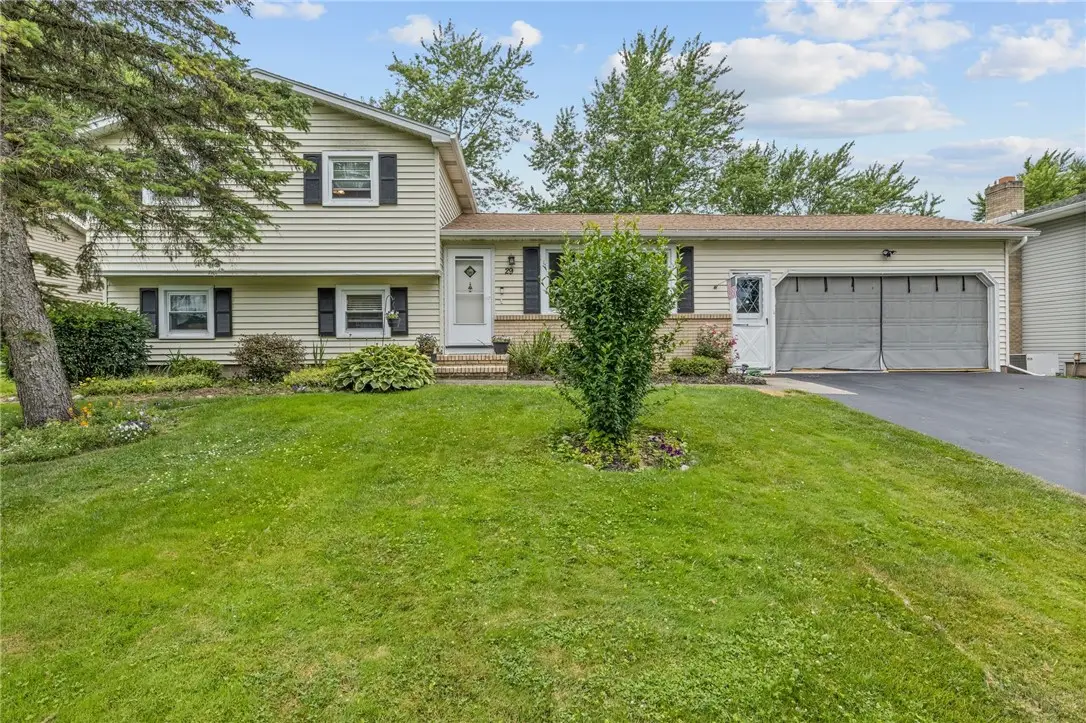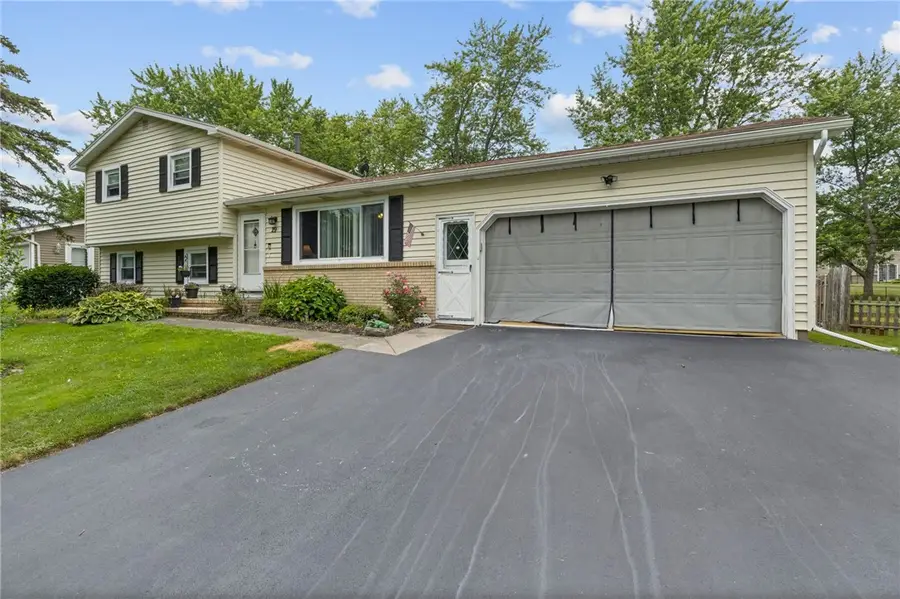29 Davy Drive, Rochester, NY 14624
Local realty services provided by:ERA Team VP Real Estate



Listed by:marcia e. glenn
Office:howard hanna
MLS#:R1621589
Source:NY_GENRIS
Price summary
- Price:$234,900
- Price per sq. ft.:$133.92
About this home
Welcome to 29 Davy Drive, This 4 bed 2 full bath Split Level home offers two spacious living areas, a walkout into a fully fenced yard, located on a quiet neighborhood street. Step into your large main level living room with beautifully maintained hardwoods. The kitchen has been completely remodeled in the last 5 years including new cabinets, new countertop, new sink, all new appliances, and new luxury vinyl flooring with an eat in kitchen. Off the kitchen is the attached two car garage, convenient for carrying in groceries, and includes a new garage door opener and new door to the backyard. Down a few stairs is the lower level with a very large family room, bedroom, and full bath perfect for an in-law suite. The Family room has a walkout onto a large deck in the backyard with a new metal gazebo. Upstairs are three bedrooms with hardwood floors and a full bath. The basement includes plenty of room for storage. Roof 2022, Hot Water 2022, High Efficiency Furnace, Central AC, Washer & Dryer 2019, Vinyl Windows throughout, New flood light camera on garage and Ring Doorbell included. Located minutes from 490. Showings to begin Wednesday 3-6:30pm, Thursday 12-4pm, Friday 3-6:30pm, Saturday 4-6pm, Open House Sunday 11am-1pm, Showings Monday 3-6:30pm, Offers Due Tuesday 7/22 at 3pm.
Contact an agent
Home facts
- Year built:1972
- Listing Id #:R1621589
- Added:31 day(s) ago
- Updated:August 14, 2025 at 07:26 AM
Rooms and interior
- Bedrooms:4
- Total bathrooms:2
- Full bathrooms:2
- Living area:1,754 sq. ft.
Heating and cooling
- Cooling:Central Air
- Heating:Forced Air, Gas
Structure and exterior
- Roof:Asphalt
- Year built:1972
- Building area:1,754 sq. ft.
Utilities
- Water:Connected, Public, Water Connected
- Sewer:Connected, Sewer Connected
Finances and disclosures
- Price:$234,900
- Price per sq. ft.:$133.92
- Tax amount:$7,241
New listings near 29 Davy Drive
- New
 $139,900Active3 beds 2 baths1,152 sq. ft.
$139,900Active3 beds 2 baths1,152 sq. ft.360 Ellison Street, Rochester, NY 14609
MLS# R1630501Listed by: KELLER WILLIAMS REALTY GREATER ROCHESTER - Open Sun, 1:30am to 3pmNew
 $134,900Active3 beds 2 baths1,179 sq. ft.
$134,900Active3 beds 2 baths1,179 sq. ft.66 Dorset Street, Rochester, NY 14609
MLS# R1629691Listed by: REVOLUTION REAL ESTATE - New
 $169,900Active4 beds 2 baths1,600 sq. ft.
$169,900Active4 beds 2 baths1,600 sq. ft.126 Bennett Avenue, Rochester, NY 14609
MLS# R1629768Listed by: COLDWELL BANKER CUSTOM REALTY - New
 $49,900Active2 beds 1 baths892 sq. ft.
$49,900Active2 beds 1 baths892 sq. ft.74 Starling Street, Rochester, NY 14613
MLS# R1629826Listed by: RE/MAX REALTY GROUP - New
 $49,900Active3 beds 2 baths1,152 sq. ft.
$49,900Active3 beds 2 baths1,152 sq. ft.87 Dix Street, Rochester, NY 14606
MLS# R1629856Listed by: RE/MAX REALTY GROUP - New
 $69,900Active2 beds 1 baths748 sq. ft.
$69,900Active2 beds 1 baths748 sq. ft.968 Ridgeway Avenue, Rochester, NY 14615
MLS# R1629857Listed by: RE/MAX REALTY GROUP - Open Sun, 1 to 3pmNew
 $850,000Active4 beds 4 baths3,895 sq. ft.
$850,000Active4 beds 4 baths3,895 sq. ft.62 Woodbury Place, Rochester, NY 14618
MLS# R1630356Listed by: HIGH FALLS SOTHEBY'S INTERNATIONAL - New
 $199,900Active3 beds 2 baths1,368 sq. ft.
$199,900Active3 beds 2 baths1,368 sq. ft.207 Brett Road, Rochester, NY 14609
MLS# R1630372Listed by: SHARON QUATAERT REALTY - Open Sat, 12 to 2pmNew
 $209,777Active3 beds 2 baths1,631 sq. ft.
$209,777Active3 beds 2 baths1,631 sq. ft.95 Merchants Road, Rochester, NY 14609
MLS# R1630463Listed by: REVOLUTION REAL ESTATE - New
 $349,900Active3 beds 3 baths1,391 sq. ft.
$349,900Active3 beds 3 baths1,391 sq. ft.751 Marshall Road, Rochester, NY 14624
MLS# R1630509Listed by: HOWARD HANNA

