Local realty services provided by:HUNT Real Estate ERA
29 Tartarian Circle,Rochester, NY 14612
$235,000
- 3 Beds
- 3 Baths
- 1,768 sq. ft.
- Single family
- Pending
Listed by: mary jo karpenko
Office: howard hanna
MLS#:R1643939
Source:NY_GENRIS
Price summary
- Price:$235,000
- Price per sq. ft.:$132.92
About this home
If you are looking for something truly Unique and Special, Welcome Home! Cozy, Warm and Inviting…. Expect to Fall in Love! This Brick front Ranch style home has been Lovingly Maintained by One Family for over 50 years! The home features a Mid-Century Modern Vibe with an Open Floor Plan that invites you to entertain. There are Original Hardwood Floors hiding beneath the carpet, which have been covered for decades! The Spacious Living Room is open to the Formal Dining Room which features a Built-in Shelving Unit. An Efficient Eat-in Kitchen (appliances included) opens to the Attractive Family Room with Wood burning Fireplace. Larger Windows invite the outside in! Enjoy the Convenience of One Floor Living with the First Floor Laundry with laundry pair included. This home also features Two Full Baths and a Half Bath. There is a Roomy Primary Bedroom with Primary Bath with two additional bedrooms! You will find Abundant Closet Space throughout, including Two Cedar Closets. A Two-Car Garage provides plenty of room for vehicles, toys and tools! The Full Basement provides even more storage options or potential for future additional rec space, workshop, craft area. The almost 1 Acre Lot is set on a Quiet Cul-de-sac, Neighborhood Street with Sidewalks. This Convenient Location is close to expressways, shopping, places of worship, medical facilities, schools, restaurants, 390 bike path and trails and more! Enjoy all The Center at Greece Town Hall has to offer, located nearby! Some Newer Windows and New Upgraded Electric Panel are great features. One Year Home Warranty included for the Buyer! Many of the furnishings and accessories are available to the new owner! Delayed Negotiation until Friday, Oct 31, 2025 at 12pm. This Distinctive Home is just waiting to Welcome its New Owner!
Contact an agent
Home facts
- Year built:1968
- Listing ID #:R1643939
- Added:98 day(s) ago
- Updated:November 15, 2025 at 09:06 AM
Rooms and interior
- Bedrooms:3
- Total bathrooms:3
- Full bathrooms:2
- Half bathrooms:1
- Living area:1,768 sq. ft.
Heating and cooling
- Cooling:Central Air
- Heating:Forced Air, Gas
Structure and exterior
- Roof:Asphalt
- Year built:1968
- Building area:1,768 sq. ft.
- Lot area:0.95 Acres
Utilities
- Water:Connected, Public, Water Connected
- Sewer:Connected, Sewer Connected
Finances and disclosures
- Price:$235,000
- Price per sq. ft.:$132.92
- Tax amount:$7,705
New listings near 29 Tartarian Circle
- New
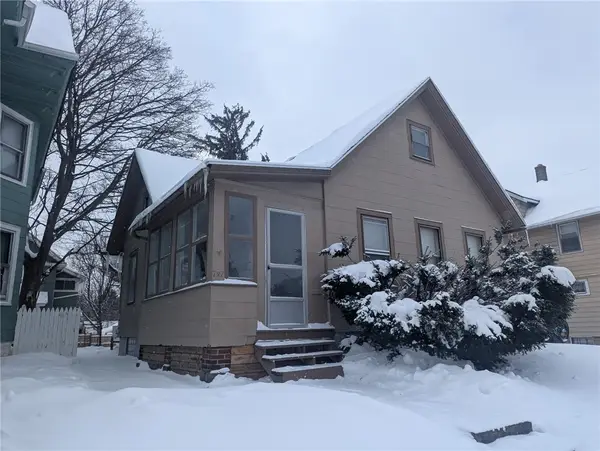 $89,900Active4 beds 1 baths1,844 sq. ft.
$89,900Active4 beds 1 baths1,844 sq. ft.797 Bay Street, Rochester, NY 14609
MLS# R1660325Listed by: UPSTATE PRESTIGE PROPERTIES - New
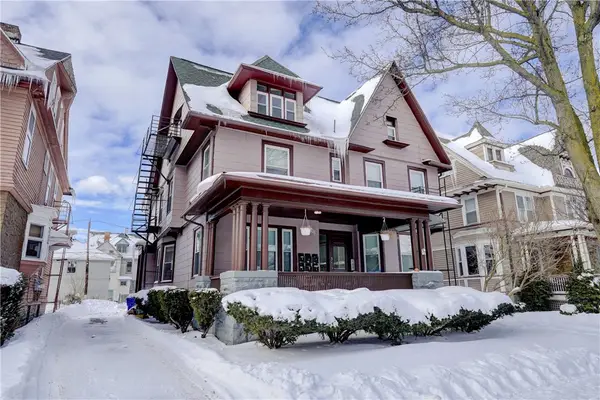 $525,000Active4 beds -- baths5,475 sq. ft.
$525,000Active4 beds -- baths5,475 sq. ft.77 Rutgers Street, Rochester, NY 14607
MLS# R1659961Listed by: HOWARD HANNA - New
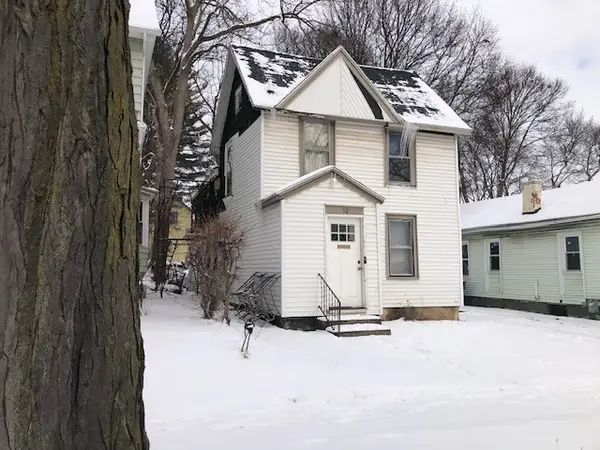 $84,900Active3 beds 2 baths1,560 sq. ft.
$84,900Active3 beds 2 baths1,560 sq. ft.152 Arnett Boulevard, Rochester, NY 14619
MLS# R1660259Listed by: HOME SAFARI LTD - New
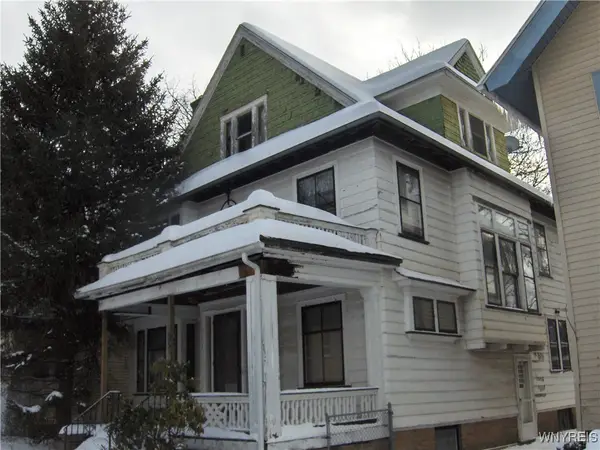 $45,000Active5 beds 3 baths2,026 sq. ft.
$45,000Active5 beds 3 baths2,026 sq. ft.59 Aberdeen Street, Rochester, NY 14619
MLS# B1660191Listed by: ROWE REALTY & APPRAISAL, INC. - Open Sat, 2 to 4pmNew
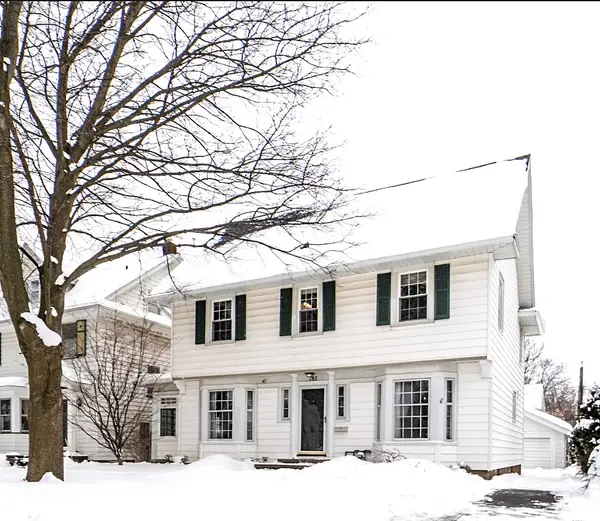 $295,000Active4 beds 3 baths2,111 sq. ft.
$295,000Active4 beds 3 baths2,111 sq. ft.187 Chestnut Hill Drive, Rochester, NY 14617
MLS# R1659946Listed by: JUDY'S BROKER NETWORK LLC - Open Sun, 12 to 1:30pmNew
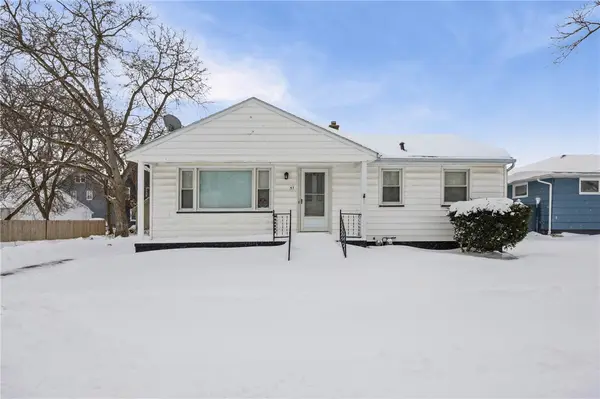 $149,900Active3 beds 1 baths1,097 sq. ft.
$149,900Active3 beds 1 baths1,097 sq. ft.57 Milan Street, Rochester, NY 14621
MLS# R1660184Listed by: RE/MAX PLUS - Open Sat, 12 to 2pmNew
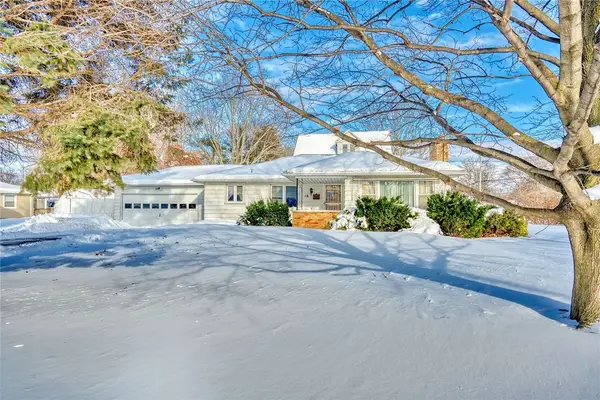 $149,900Active3 beds 2 baths1,470 sq. ft.
$149,900Active3 beds 2 baths1,470 sq. ft.1010 Stone Road, Rochester, NY 14616
MLS# R1659512Listed by: KELLER WILLIAMS REALTY GREATER ROCHESTER - Open Sat, 2 to 3:30pmNew
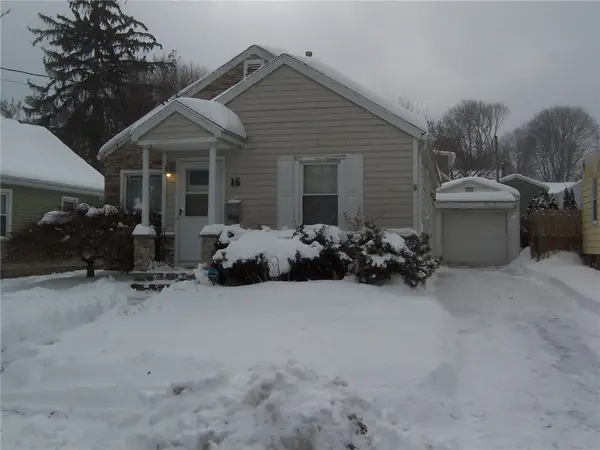 $199,900Active2 beds 1 baths804 sq. ft.
$199,900Active2 beds 1 baths804 sq. ft.45 Rosemount Street, Rochester, NY 14620
MLS# R1659556Listed by: HOWARD HANNA - Open Sat, 2:30 to 4pmNew
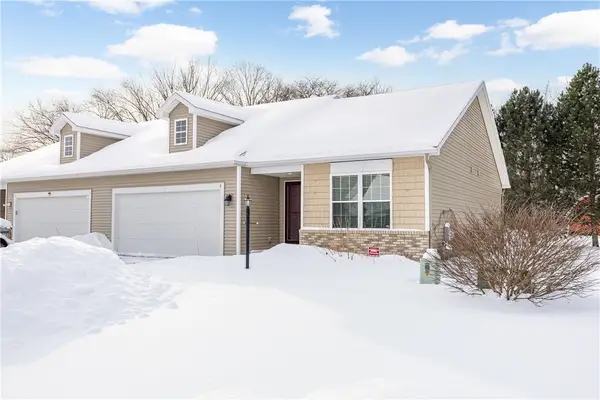 $274,900Active2 beds 2 baths1,230 sq. ft.
$274,900Active2 beds 2 baths1,230 sq. ft.3 Angela Villa Lane, Rochester, NY 14626
MLS# R1659814Listed by: HOWARD HANNA - Open Sat, 11:30am to 1pmNew
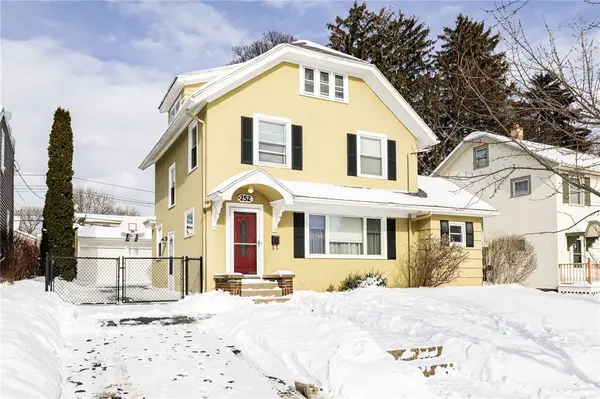 $199,900Active3 beds 2 baths1,460 sq. ft.
$199,900Active3 beds 2 baths1,460 sq. ft.252 Brockley Road, Rochester, NY 14609
MLS# R1660050Listed by: KELLER WILLIAMS REALTY GREATER ROCHESTER

