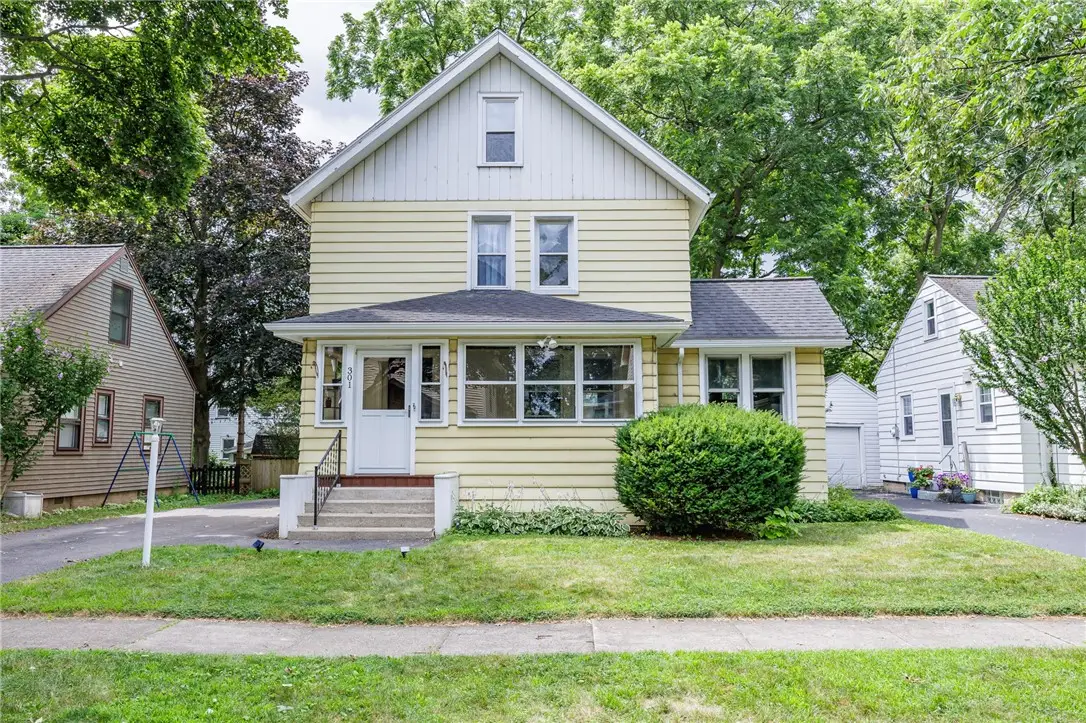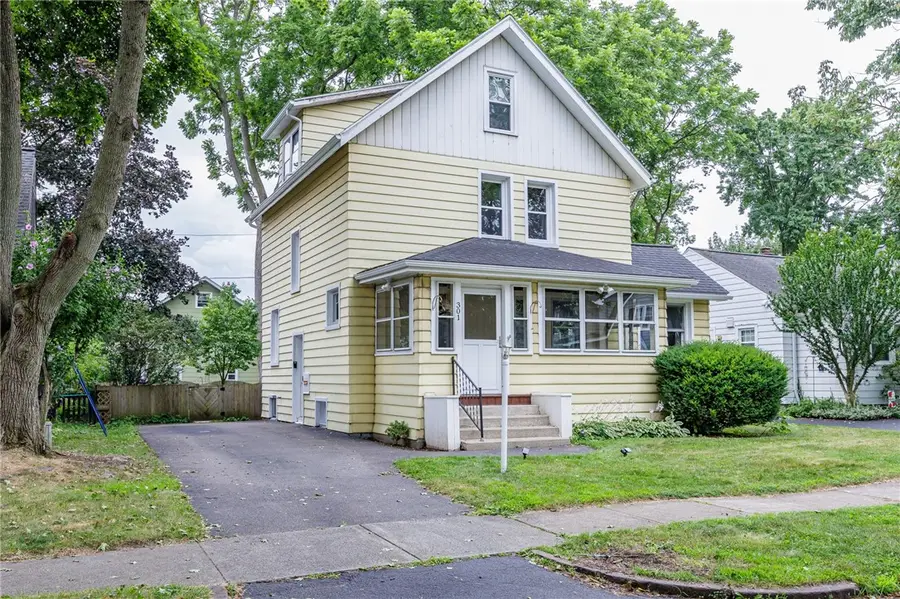301 Tarrington Road, Rochester, NY 14609
Local realty services provided by:HUNT Real Estate ERA



301 Tarrington Road,Rochester, NY 14609
$230,000
- 4 Beds
- 2 Baths
- 1,886 sq. ft.
- Single family
- Pending
Listed by:karen a. hilbert
Office:keller williams realty greater rochester
MLS#:R1624079
Source:NY_GENRIS
Price summary
- Price:$230,000
- Price per sq. ft.:$121.95
About this home
1920's Old World Charm with todays updates! Enter into a lovely foyer with original door, rim & wood finishes. Remodeled Kitchen offers generous cabinetry space, granite countertops, snack bar on peninsula, farmhouse style sink & stainless steel Refrigerator, stove, dishwasher & built in microwave-all open to the dining room. Beautifully refinished hardwood floors & natural wood trim throughout the home. Spacious, light & bright living room has the original decorative fireplace with full wall mantle & shelving on both sides with glass doors. Remodeled Half bath( 1st floor) and full bath on 2nd floor with classic subway tile, extra deep tub & new fixtures. Three second floor bedrooms-all with closets. 3rd floor finished & heated presently used as an office & media room with large walk in closet. Enclosed front porch with original wainscoting ceiling, Fully fenced backyard with a shed. Roof less than 13 years old, Furnace, CA & water tank replaced in 2019. Thermopane windows. Leaf guards installed on gutters. Fenced back yard. Square footagre includes finished 3rd floor. Quick closing is ideal.
Contact an agent
Home facts
- Year built:1926
- Listing Id #:R1624079
- Added:23 day(s) ago
- Updated:August 14, 2025 at 07:26 AM
Rooms and interior
- Bedrooms:4
- Total bathrooms:2
- Full bathrooms:1
- Half bathrooms:1
- Living area:1,886 sq. ft.
Heating and cooling
- Cooling:Central Air
- Heating:Forced Air, Gas
Structure and exterior
- Roof:Asphalt
- Year built:1926
- Building area:1,886 sq. ft.
- Lot area:0.12 Acres
Utilities
- Water:Connected, Public, Water Connected
- Sewer:Connected, Sewer Connected
Finances and disclosures
- Price:$230,000
- Price per sq. ft.:$121.95
- Tax amount:$9,776
New listings near 301 Tarrington Road
- New
 $139,900Active3 beds 2 baths1,152 sq. ft.
$139,900Active3 beds 2 baths1,152 sq. ft.360 Ellison Street, Rochester, NY 14609
MLS# R1630501Listed by: KELLER WILLIAMS REALTY GREATER ROCHESTER - Open Sun, 1:30am to 3pmNew
 $134,900Active3 beds 2 baths1,179 sq. ft.
$134,900Active3 beds 2 baths1,179 sq. ft.66 Dorset Street, Rochester, NY 14609
MLS# R1629691Listed by: REVOLUTION REAL ESTATE - New
 $169,900Active4 beds 2 baths1,600 sq. ft.
$169,900Active4 beds 2 baths1,600 sq. ft.126 Bennett Avenue, Rochester, NY 14609
MLS# R1629768Listed by: COLDWELL BANKER CUSTOM REALTY - New
 $49,900Active2 beds 1 baths892 sq. ft.
$49,900Active2 beds 1 baths892 sq. ft.74 Starling Street, Rochester, NY 14613
MLS# R1629826Listed by: RE/MAX REALTY GROUP - New
 $49,900Active3 beds 2 baths1,152 sq. ft.
$49,900Active3 beds 2 baths1,152 sq. ft.87 Dix Street, Rochester, NY 14606
MLS# R1629856Listed by: RE/MAX REALTY GROUP - New
 $69,900Active2 beds 1 baths748 sq. ft.
$69,900Active2 beds 1 baths748 sq. ft.968 Ridgeway Avenue, Rochester, NY 14615
MLS# R1629857Listed by: RE/MAX REALTY GROUP - Open Sun, 1 to 3pmNew
 $850,000Active4 beds 4 baths3,895 sq. ft.
$850,000Active4 beds 4 baths3,895 sq. ft.62 Woodbury Place, Rochester, NY 14618
MLS# R1630356Listed by: HIGH FALLS SOTHEBY'S INTERNATIONAL - New
 $199,900Active3 beds 2 baths1,368 sq. ft.
$199,900Active3 beds 2 baths1,368 sq. ft.207 Brett Road, Rochester, NY 14609
MLS# R1630372Listed by: SHARON QUATAERT REALTY - Open Sat, 12 to 2pmNew
 $209,777Active3 beds 2 baths1,631 sq. ft.
$209,777Active3 beds 2 baths1,631 sq. ft.95 Merchants Road, Rochester, NY 14609
MLS# R1630463Listed by: REVOLUTION REAL ESTATE - New
 $349,900Active3 beds 3 baths1,391 sq. ft.
$349,900Active3 beds 3 baths1,391 sq. ft.751 Marshall Road, Rochester, NY 14624
MLS# R1630509Listed by: HOWARD HANNA

