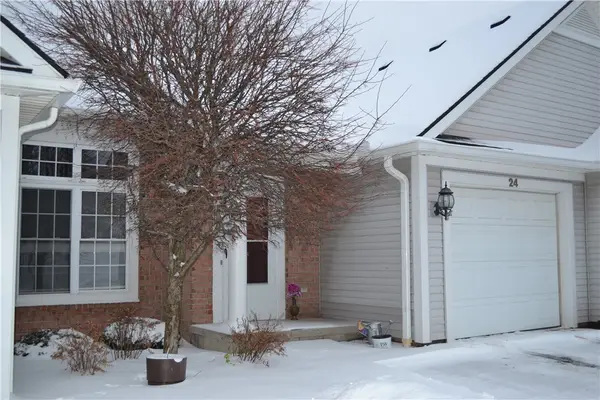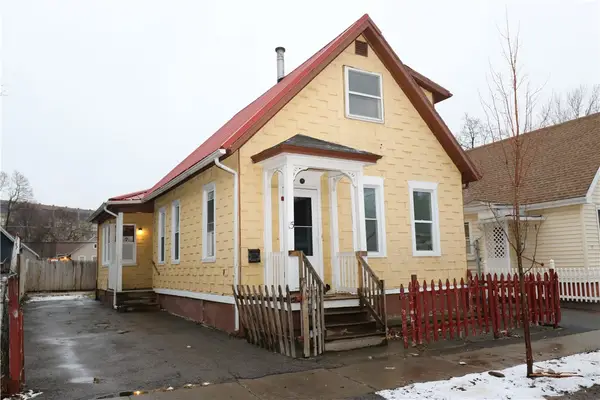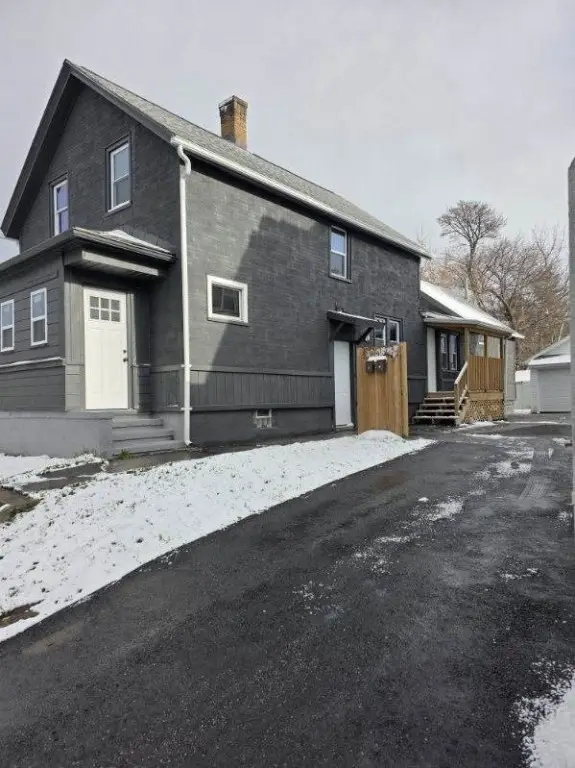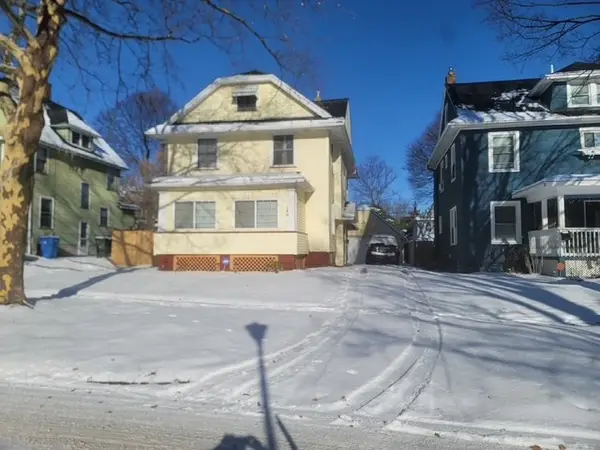302 Northwood Drive, Rochester, NY 14612
Local realty services provided by:HUNT Real Estate ERA
302 Northwood Drive,Rochester, NY 14612
$315,000
- 3 Beds
- 3 Baths
- - sq. ft.
- Single family
- Sold
Listed by: sandra m. williams
Office: howard hanna
MLS#:R1648991
Source:NY_GENRIS
Sorry, we are unable to map this address
Price summary
- Price:$315,000
About this home
*** Just Listed! *** Welcome to this Wonderful House that You Would be Proud to Call "Home" *** 3 Bedrooms, 2.5 Baths, Offering Over 2,300 sq ft of Living Space *** Formal Living Room Features Wall-to-Wall Carpet and Leads into a Dining Room off the Kitchen *** Eat-in Kitchen Features Ceramic Tile Floor, Pantry, All Appliances included, Built-in Cabinet with Etched-Glass Doors *** Formal Dining Room off the Front Entryway Features Hardwood Floor, Accent Wall, Wood Burning Fireplace with Brick Wall and Wooden Mantel, Updated/Modern Light Fixture *** Huge Family Room Features Gas Fireplace, Wall-to-Wall Carpet, Tons of Windows, Sliding Glass Door Leading out to the Backyard Patio *** 1st Floor Powder Room and Laundry off the Back Hall *** Finished Lower Level (not included in the 2273 Square Footage is an additional approx. 600 sq ft) Features 2 Separates Rooms Plus 2 Storage Rooms (in the unfinished part of the Basement)!! *** Updates within the Last 5-6 years include Driveway, Windows, Sump Pump, Block Windows in Basement, Exterior Painted *** So Much to See! Come Check it Out Before it's Gone!! *** Open Houses Saturday 11/15 @ 11:00am-1:00 p.m. and Sunday 11/16 @ 11:00am - 1:00 pm***
Contact an agent
Home facts
- Year built:1985
- Listing ID #:R1648991
- Added:55 day(s) ago
- Updated:December 31, 2025 at 06:38 PM
Rooms and interior
- Bedrooms:3
- Total bathrooms:3
- Full bathrooms:2
- Half bathrooms:1
Heating and cooling
- Cooling:Central Air
- Heating:Forced Air, Gas
Structure and exterior
- Roof:Asphalt, Shingle
- Year built:1985
Schools
- High school:Athena High
- Middle school:Athena Middle
Utilities
- Water:Connected, Public, Water Connected
- Sewer:Connected, Sewer Connected
Finances and disclosures
- Price:$315,000
- Tax amount:$10,095
New listings near 302 Northwood Drive
- New
 $85,000Active4 beds 2 baths1,245 sq. ft.
$85,000Active4 beds 2 baths1,245 sq. ft.377 Alphonse Street, Rochester, NY 14621
MLS# S1656041Listed by: EXP REALTY - New
 $154,900Active2 beds 1 baths1,386 sq. ft.
$154,900Active2 beds 1 baths1,386 sq. ft.453 Averill Avenue, Rochester, NY 14607
MLS# R1656033Listed by: HOWARD HANNA - New
 $98,900Active4 beds 2 baths1,630 sq. ft.
$98,900Active4 beds 2 baths1,630 sq. ft.6 Rugraff Street, Rochester, NY 14606
MLS# R1656035Listed by: HOWARD HANNA - New
 $349,000Active4 beds 4 baths3,600 sq. ft.
$349,000Active4 beds 4 baths3,600 sq. ft.204 Cypress Street, Rochester, NY 14620
MLS# R1654909Listed by: HOWARD HANNA LAKE GROUP - New
 $162,000Active4 beds 2 baths2,094 sq. ft.
$162,000Active4 beds 2 baths2,094 sq. ft.115-117 Thorndale Terrace, Rochester, NY 14611
MLS# B1655806Listed by: HOMECOIN.COM - New
 $90,000Active4 beds 2 baths1,920 sq. ft.
$90,000Active4 beds 2 baths1,920 sq. ft.239 Saratoga Avenue, Rochester, NY 14608
MLS# R1655608Listed by: KELLER WILLIAMS REALTY GREATER ROCHESTER - New
 $249,999Active3 beds 3 baths1,541 sq. ft.
$249,999Active3 beds 3 baths1,541 sq. ft.24 Amberwood Place, Rochester, NY 14626
MLS# R1655841Listed by: RE/MAX REALTY GROUP - New
 $79,900Active3 beds 2 baths1,158 sq. ft.
$79,900Active3 beds 2 baths1,158 sq. ft.15 Princeton Street, Rochester, NY 14605
MLS# R1655700Listed by: HOWARD HANNA  $130,000Pending3 beds 2 baths1,585 sq. ft.
$130,000Pending3 beds 2 baths1,585 sq. ft.940 Hudson Avenue, Rochester, NY 14621
MLS# R1654134Listed by: KEVIN R. BATTLE REAL ESTATE- New
 $199,900Active4 beds 3 baths2,104 sq. ft.
$199,900Active4 beds 3 baths2,104 sq. ft.140 Knickerbocker Avenue, Rochester, NY 14615
MLS# R1654329Listed by: HOWARD HANNA
