31 Applegrove Drive, Rochester, NY 14612
Local realty services provided by:ERA Team VP Real Estate
31 Applegrove Drive,Rochester, NY 14612
$204,000
- 3 Beds
- 2 Baths
- - sq. ft.
- Single family
- Sold
Listed by: laura e. swogger
Office: keller williams realty greater rochester
MLS#:R1647810
Source:NY_GENRIS
Sorry, we are unable to map this address
Price summary
- Price:$204,000
About this home
Welcome to 31 Applegrove Drive, an affordable opportunity in the town of Greece. This 3-bedroom, 1.5-bath versatile home is priced below recent neighborhood sales, offering exceptional value for buyers seeking sweat equity potential. As a fixer-upper, this property provides the perfect canvas for those ready to invest time and effort into creating their ideal living space while building instant equity. The open front porch welcomes you home into this unique, open floor plan, featuring a spacious kitchen/dining combination with granite countertops, impressive, large tiled flooring, and an island, a step-up great room with soaring vaulted ceilings, which creates an impressive sense of openness and light throughout the main living area. The family room is anchored by a wood-burning fireplace, providing a warm focal point and cozy ambiance during cooler months. The main level is completed with a slider to the spacious patio, back yard, 2 2-car garage entry, and a 1/2 bath. The backyard includes an above-ground pool with a deck, offering recreational opportunities right at home during the summer season, and two storage sheds. Enjoy the convenience of "zone" heating and the proximity to shopping, restaurants, Route 390, and the Lake Ontario State Parkway, providing easy commutes to Downtown Rochester, URMC, and the airport...all within 20 minutes. Residents enjoy access to numerous parks and recreational facilities throughout the town, including the scenic Lake Ontario waterfront with its beaches and trails. This home is served by the Hilton School District and represents an accessible entry point into homeownership or a strategic investment opportunity. With its combination of location, functional layout, and below-market pricing, 31 Applegrove Drive invites buyers to envision the possibilities and transform this property into their own personalized space. Delayed negotiations: Offers due Thursday, November 6, with a 24-hour life of offer.
Contact an agent
Home facts
- Year built:1980
- Listing ID #:R1647810
- Added:47 day(s) ago
- Updated:December 17, 2025 at 07:22 AM
Rooms and interior
- Bedrooms:3
- Total bathrooms:2
- Full bathrooms:1
- Half bathrooms:1
Heating and cooling
- Heating:Baseboard, Electric
Structure and exterior
- Roof:Asphalt
- Year built:1980
Utilities
- Water:Connected, Public, Water Connected
- Sewer:Connected, Sewer Connected
Finances and disclosures
- Price:$204,000
- Tax amount:$5,863
New listings near 31 Applegrove Drive
- Open Sun, 11am to 12:30pmNew
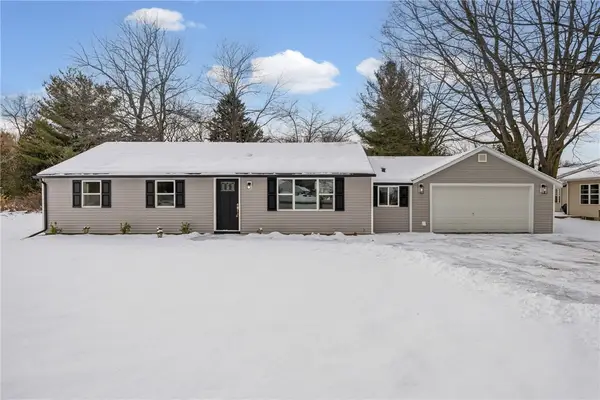 $199,900Active3 beds 2 baths1,197 sq. ft.
$199,900Active3 beds 2 baths1,197 sq. ft.3887 Mount Read Boulevard, Rochester, NY 14616
MLS# R1655010Listed by: RE/MAX PLUS - New
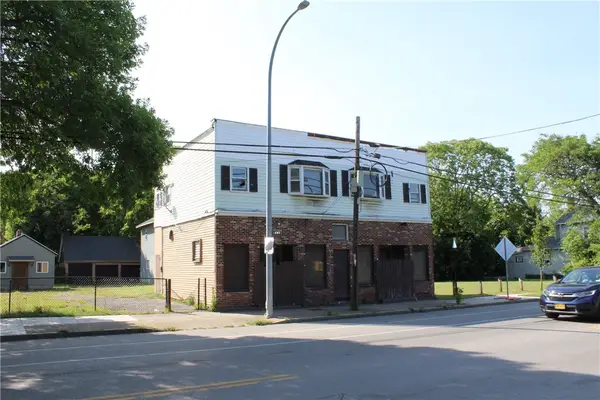 $175,000Active-- beds -- baths7,148 sq. ft.
$175,000Active-- beds -- baths7,148 sq. ft.495 Hudson Avenue, Rochester, NY 14605
MLS# R1654673Listed by: REALTY ONE GROUP EMPOWER - New
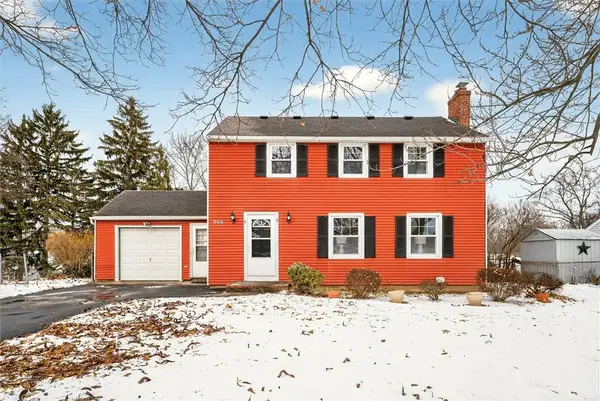 $249,900Active3 beds 2 baths1,440 sq. ft.
$249,900Active3 beds 2 baths1,440 sq. ft.966 Latta Road, Rochester, NY 14612
MLS# R1654984Listed by: RE/MAX PLUS - New
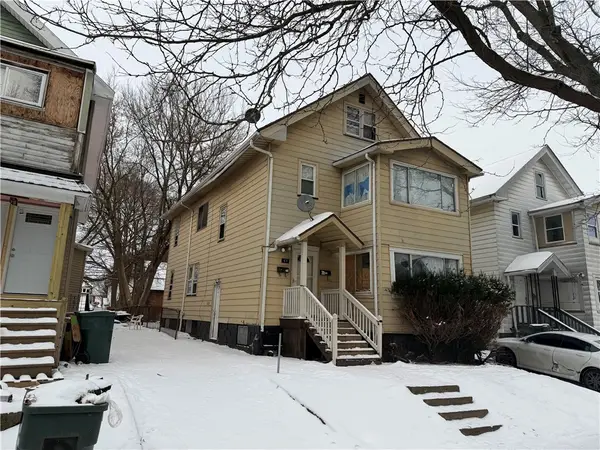 $69,900Active4 beds 2 baths2,250 sq. ft.
$69,900Active4 beds 2 baths2,250 sq. ft.60 Locust Street, Rochester, NY 14613
MLS# R1654831Listed by: COLDWELL BANKER CUSTOM REALTY - Open Sun, 1am to 2:30pmNew
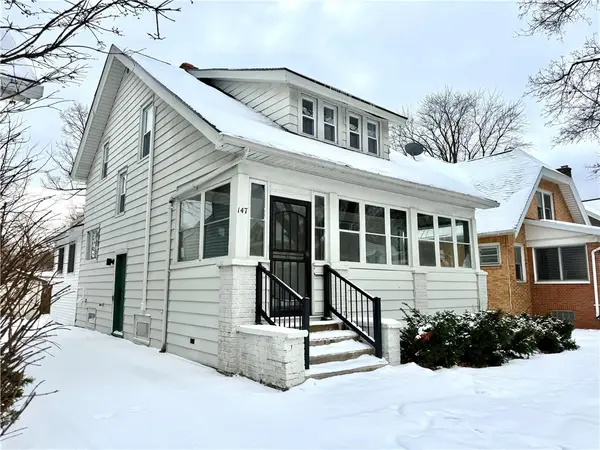 $259,000Active4 beds 3 baths1,364 sq. ft.
$259,000Active4 beds 3 baths1,364 sq. ft.147 Scottsville Road, Rochester, NY 14611
MLS# R1654962Listed by: ZULU REAL ESTATE LLC - New
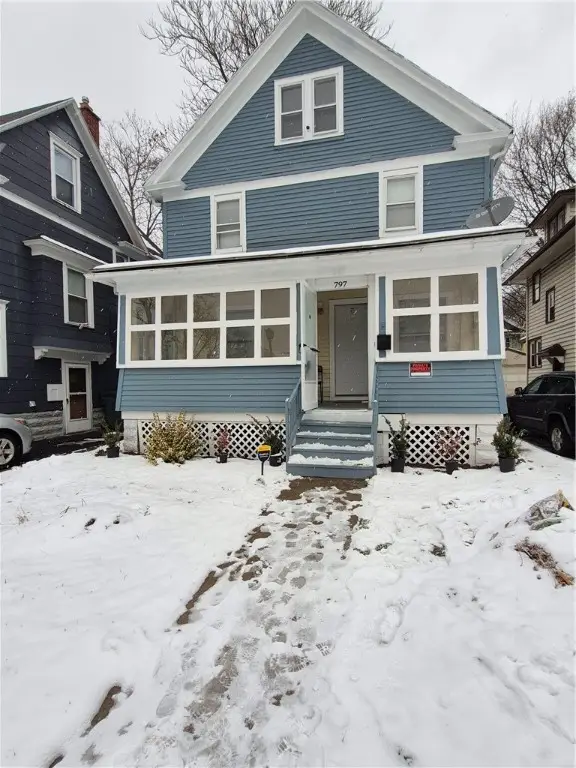 $169,900Active3 beds 2 baths1,336 sq. ft.
$169,900Active3 beds 2 baths1,336 sq. ft.797 Seward Street, Rochester, NY 14611
MLS# R1654942Listed by: KELLER WILLIAMS REALTY GREATER ROCHESTER - New
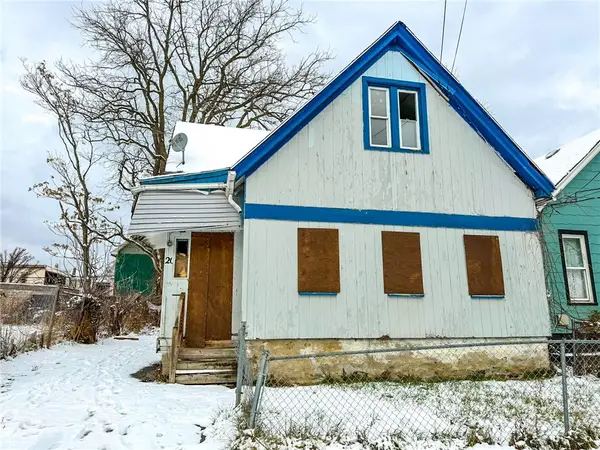 $29,900Active4 beds 1 baths1,294 sq. ft.
$29,900Active4 beds 1 baths1,294 sq. ft.20 Eiffel Place, Rochester, NY 14621
MLS# R1654544Listed by: KELLER WILLIAMS REALTY GREATER ROCHESTER - New
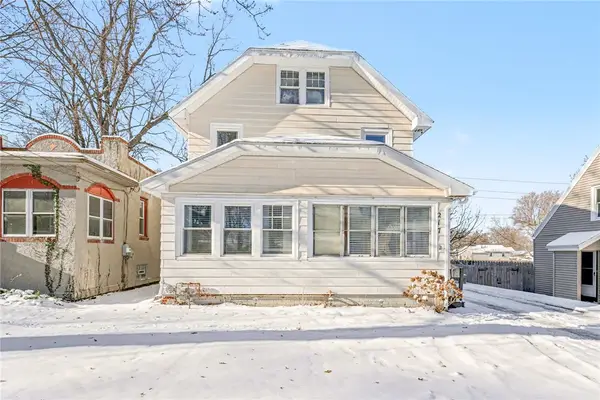 $189,900Active3 beds 2 baths1,593 sq. ft.
$189,900Active3 beds 2 baths1,593 sq. ft.217 Peart Avenue, Rochester, NY 14622
MLS# R1653224Listed by: KELLER WILLIAMS REALTY GREATER ROCHESTER - New
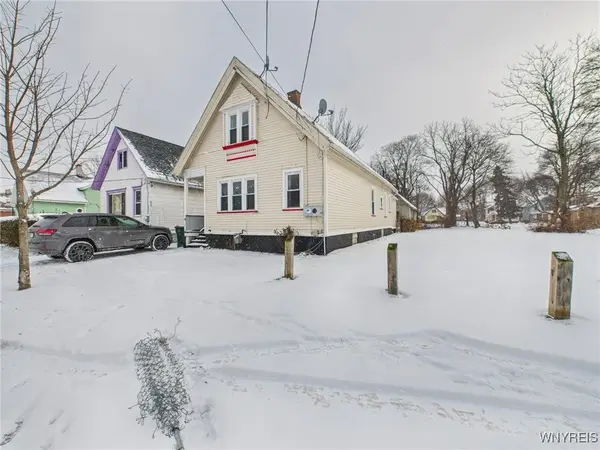 $119,900Active7 beds 2 baths2,335 sq. ft.
$119,900Active7 beds 2 baths2,335 sq. ft.15 De Jonge Street #15, Rochester, NY 14621
MLS# B1654847Listed by: EXP REALTY 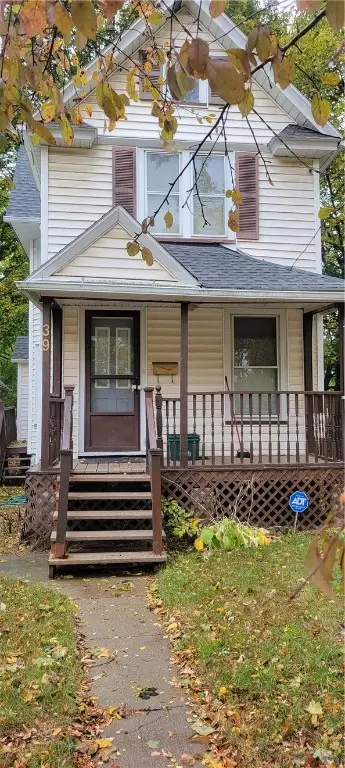 $65,500Pending2 beds 2 baths1,291 sq. ft.
$65,500Pending2 beds 2 baths1,291 sq. ft.39 Taylor Street, Rochester, NY 14611
MLS# R1654417Listed by: CF PROPERTY VENTURES INC.
