31 Scotch Pine Drive, Rochester, NY 14616
Local realty services provided by:HUNT Real Estate ERA
31 Scotch Pine Drive,Rochester, NY 14616
$399,000
- 4 Beds
- 3 Baths
- 2,496 sq. ft.
- Single family
- Pending
Listed by:blair wisner
Office:howard hanna
MLS#:R1631238
Source:NY_GENRIS
Price summary
- Price:$399,000
- Price per sq. ft.:$159.86
About this home
WELCOME HOME to this GORGEOUS 4 bed, 2.5 bath property in North Greece, with lots of bells and whistles. A WIDE FOYER leads us past the FORMAL LIVING ROOM and DINING ROOM, to an OPEN KITCHEN/FAMILY ROOM where all of the magic happens. The family room has a GAS FIREPLACE and the kitchen has a slider which brings us to the enclosed 4-SEASON room (not counted in the square footage) with a door to the COMPOSITE deck and PERGOLA. Off the kitchen is a FIRST-FLOOR LAUNDRY room and a MUD-ROOM. The backyard has stairs to an above-ground POOL and a “SHE-SHED” for storage or fun. Upstairs, the EXPANSIVE PRIMARY SUITE features a vanity nook, full bath and large walk-in closet, with three additional SPACIOUS bedrooms. The PARTIALLY FINISHED BASEMENT offers endless possibilities for an office or recreation-room, with plenty of remaining unfinished space for dry storage. ALL APPLIANCES will remain including GARAGE REFRIGERATOR and BASEMENT FREEZER. FURNACE/AC 2019, WATER HEATER 2019, ROOF 2013. POOL/POOL VACUUM will remain, and so will the SHE-SHED and the PERGOLA. House is equipped with GENERATOR HOOK-UP. OFFERS due on Tuesday, August 26 at 3pm. Please allow 24 hours for response. OPEN HOUSES: Thurs 8/21 @ 4:30p-6pm, Fri 8/22 @ 11:30-1:00pm, Sat 8/23 @ 11:30am-1pm, Sun 8/24 @ 11:30am-1pm.
Contact an agent
Home facts
- Year built:1988
- Listing ID #:R1631238
- Added:37 day(s) ago
- Updated:September 07, 2025 at 07:30 AM
Rooms and interior
- Bedrooms:4
- Total bathrooms:3
- Full bathrooms:2
- Half bathrooms:1
- Living area:2,496 sq. ft.
Heating and cooling
- Cooling:Central Air
- Heating:Forced Air, Gas
Structure and exterior
- Roof:Asphalt
- Year built:1988
- Building area:2,496 sq. ft.
- Lot area:0.31 Acres
Utilities
- Water:Connected, Public, Water Connected
- Sewer:Connected, Sewer Connected
Finances and disclosures
- Price:$399,000
- Price per sq. ft.:$159.86
- Tax amount:$11,149
New listings near 31 Scotch Pine Drive
- New
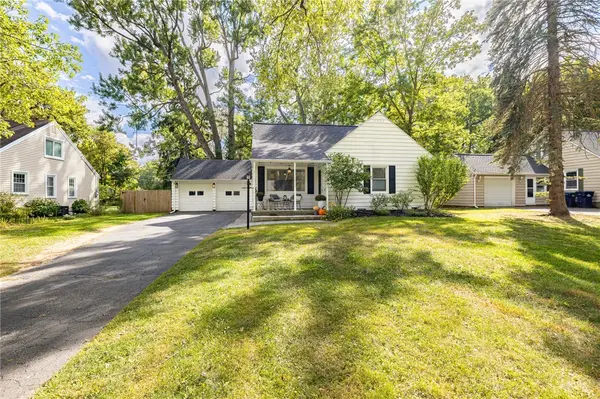 $259,000Active3 beds 3 baths1,232 sq. ft.
$259,000Active3 beds 3 baths1,232 sq. ft.85 Southland Drive, Rochester, NY 14623
MLS# R1639754Listed by: RED BARN PROPERTIES - New
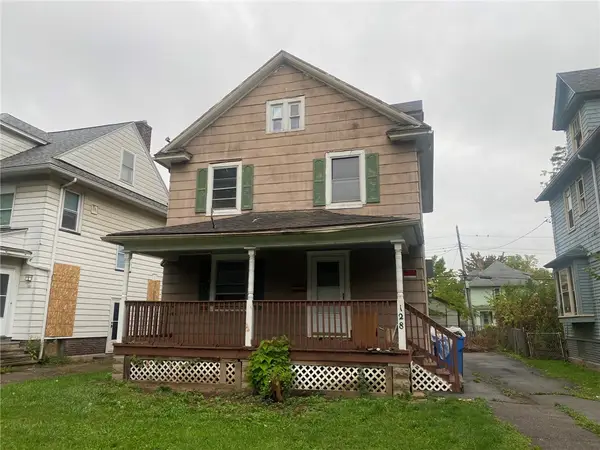 $99,900Active3 beds 1 baths1,740 sq. ft.
$99,900Active3 beds 1 baths1,740 sq. ft.128 Bryan Street, Rochester, NY 14613
MLS# R1640620Listed by: WCI REALTY - New
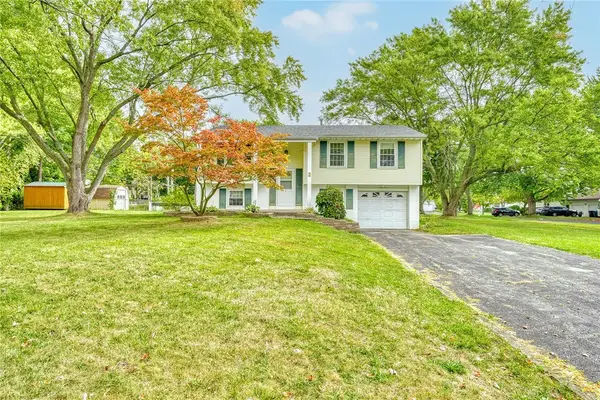 $199,900Active3 beds 2 baths1,376 sq. ft.
$199,900Active3 beds 2 baths1,376 sq. ft.2 Horatio Lane, Rochester, NY 14624
MLS# R1640659Listed by: HOWARD HANNA - New
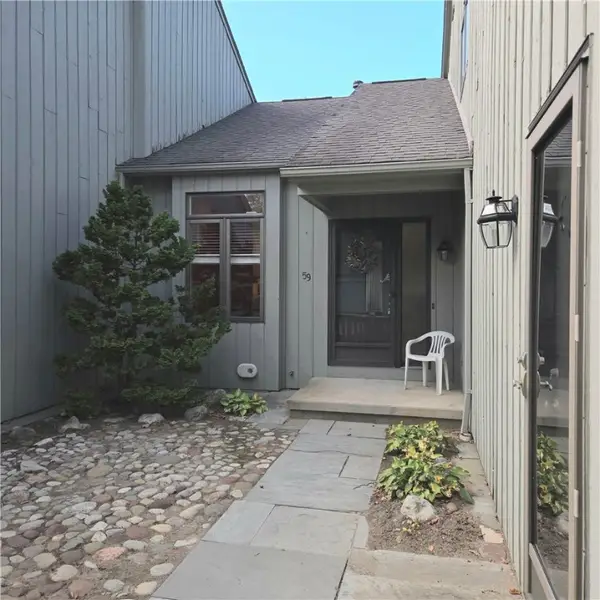 $299,900Active3 beds 3 baths1,866 sq. ft.
$299,900Active3 beds 3 baths1,866 sq. ft.59 Waterview Circle, Rochester, NY 14625
MLS# R1639834Listed by: KELLER WILLIAMS REALTY GREATER ROCHESTER - New
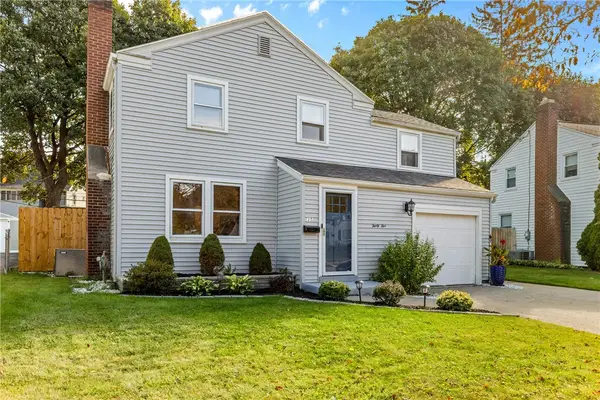 $239,000Active3 beds 3 baths1,414 sq. ft.
$239,000Active3 beds 3 baths1,414 sq. ft.35 Drexmore Road, Rochester, NY 14610
MLS# R1640231Listed by: EMPIRE REALTY GROUP - New
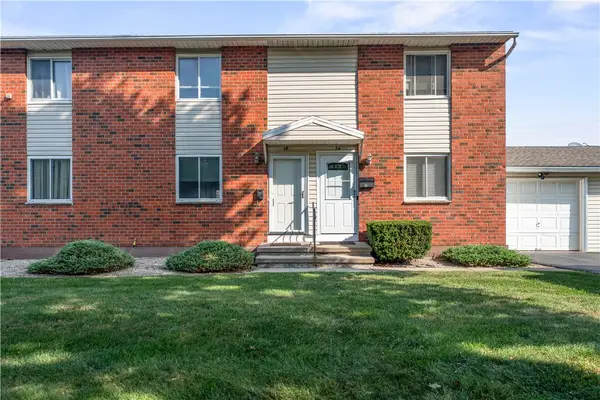 $149,900Active2 beds 1 baths896 sq. ft.
$149,900Active2 beds 1 baths896 sq. ft.18 Fox Run, Rochester, NY 14606
MLS# R1640374Listed by: KELLER WILLIAMS REALTY GREATER ROCHESTER - New
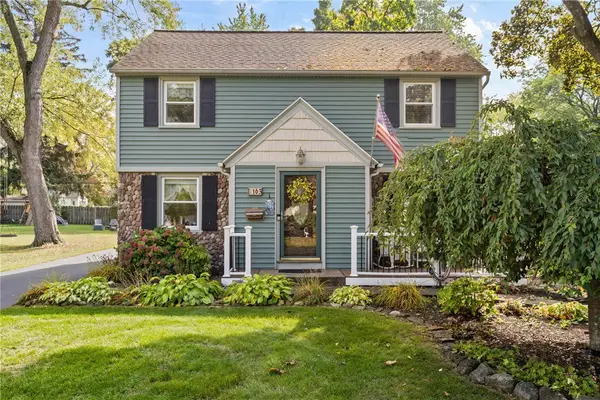 $249,900Active3 beds 2 baths1,660 sq. ft.
$249,900Active3 beds 2 baths1,660 sq. ft.163 Winfield Road, Rochester, NY 14622
MLS# R1638640Listed by: HOWARD HANNA - New
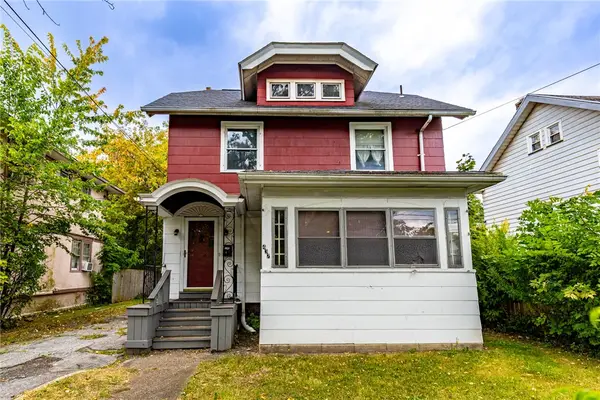 Listed by ERA$115,000Active3 beds 1 baths1,370 sq. ft.
Listed by ERA$115,000Active3 beds 1 baths1,370 sq. ft.437 Glide Street, Rochester, NY 14606
MLS# R1639856Listed by: HUNT REAL ESTATE ERA/COLUMBUS - New
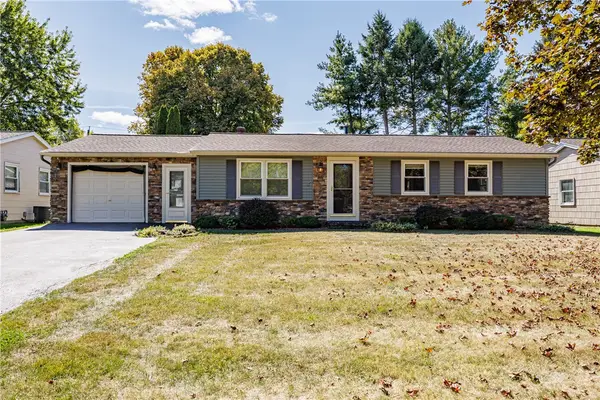 $199,900Active2 beds 1 baths1,008 sq. ft.
$199,900Active2 beds 1 baths1,008 sq. ft.104 Virginia Manor Road, Rochester, NY 14606
MLS# R1640283Listed by: HOWARD HANNA - New
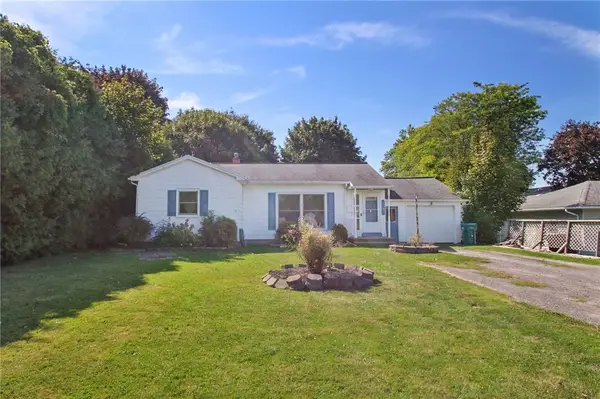 $199,900Active3 beds 1 baths1,446 sq. ft.
$199,900Active3 beds 1 baths1,446 sq. ft.1185 Beach Avenue, Rochester, NY 14612
MLS# R1640349Listed by: HOWARD HANNA
