31 Torrey Pine Drive, Rochester, NY 14612
Local realty services provided by:HUNT Real Estate ERA
31 Torrey Pine Drive,Rochester, NY 14612
$350,000
- 4 Beds
- 3 Baths
- 1,990 sq. ft.
- Single family
- Pending
Listed by: diane calcagno-jackson, cindy b. rosato
Office: re/max realty group
MLS#:R1646935
Source:NY_GENRIS
Price summary
- Price:$350,000
- Price per sq. ft.:$175.88
About this home
This stunning one owner property backs to Larkin Creek and you will love that when you walk out the front door every convenience you need is nearby, but when you’re in the backyard it’s a beautiful, private, green paradise. The deck is maintenance free and secluded by arborvitae. The extensive professional landscaping means something pretty is blooming almost all year long.
Some of the recent upgrades are: 2016 - Clopay garage door, 2018 High-efficiency Heat and AC system, 2018 - Huge Great Room picture window, 2018 - Front door, 2018 - Generac whole house generator (negotiable), 2019 - Rain Bird irrigation system, 2019 - Azek low maintenance deck , 2019 - Kitchen sliding door, side Soft-Lite windows all with internal Mini Blinds, 2018 - 2021: walkway and extensive professional landscaping/downspout drainage system, 2022 - Insinkerator disposal, 2024 - Emporia Level 2 EV car charger and hardwoods throughout. The basement has block windows and walk up stairs to the garage. The garage is oversized 2.5 car along with an extra storage area.
This home is located on a stunning tree lined street with sidewalks and street lights, underground electric, and is conveniently located to many amenities and has easy access to 390. Delayed negotiations until 10/30 at 2 pm
Contact an agent
Home facts
- Year built:1993
- Listing ID #:R1646935
- Added:55 day(s) ago
- Updated:December 17, 2025 at 10:04 AM
Rooms and interior
- Bedrooms:4
- Total bathrooms:3
- Full bathrooms:2
- Half bathrooms:1
- Living area:1,990 sq. ft.
Heating and cooling
- Cooling:Central Air
- Heating:Forced Air, Gas
Structure and exterior
- Roof:Shingle
- Year built:1993
- Building area:1,990 sq. ft.
- Lot area:0.51 Acres
Utilities
- Water:Connected, Public, Water Connected
- Sewer:Connected, Sewer Connected
Finances and disclosures
- Price:$350,000
- Price per sq. ft.:$175.88
- Tax amount:$9,427
New listings near 31 Torrey Pine Drive
- New
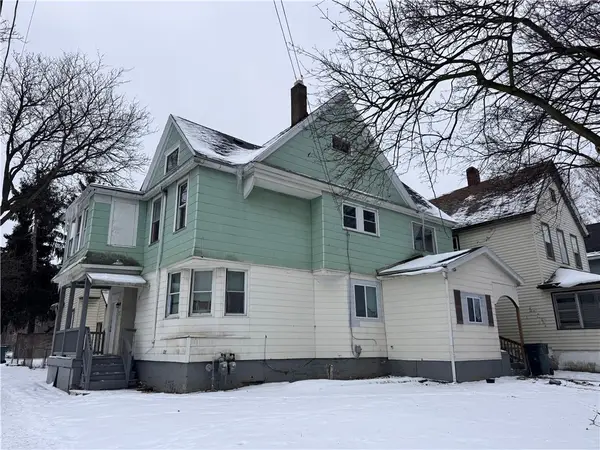 $99,900Active6 beds 2 baths2,380 sq. ft.
$99,900Active6 beds 2 baths2,380 sq. ft.929 Plymouth Avenue N, Rochester, NY 14608
MLS# R1655169Listed by: ONE EIGHTY REALTY LLC - New
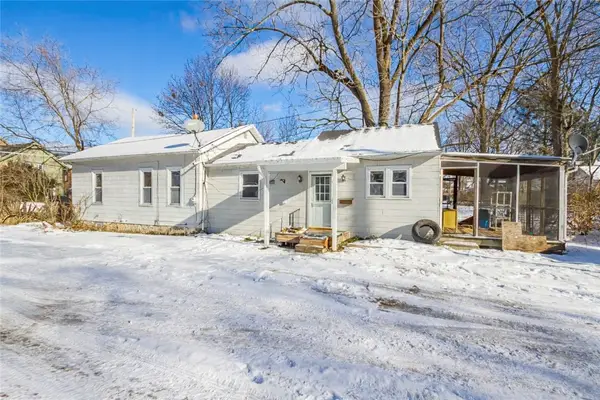 $239,900Active2 beds 2 baths1,160 sq. ft.
$239,900Active2 beds 2 baths1,160 sq. ft.4 Sanford Place, Rochester, NY 14620
MLS# R1654349Listed by: HOWARD HANNA - New
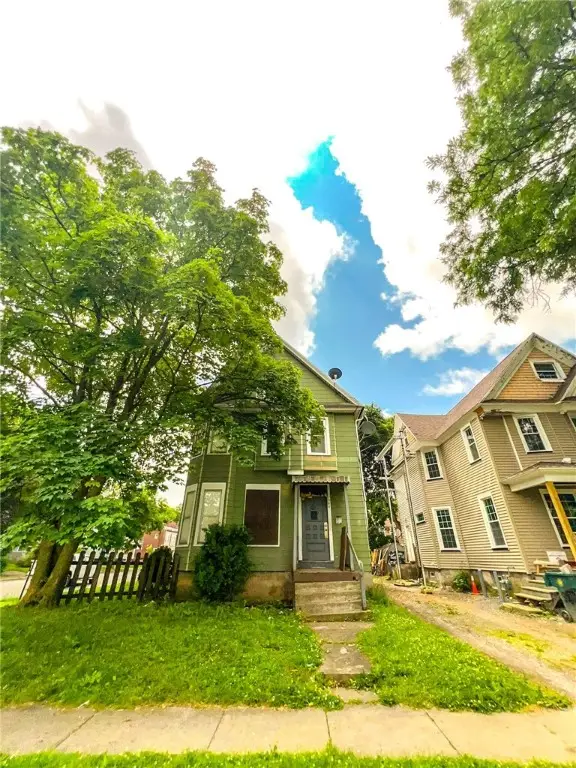 $59,900Active4 beds 2 baths1,816 sq. ft.
$59,900Active4 beds 2 baths1,816 sq. ft.365 Glenwood Avenue, Rochester, NY 14613
MLS# R1654528Listed by: KELLER WILLIAMS REALTY GREATER ROCHESTER - New
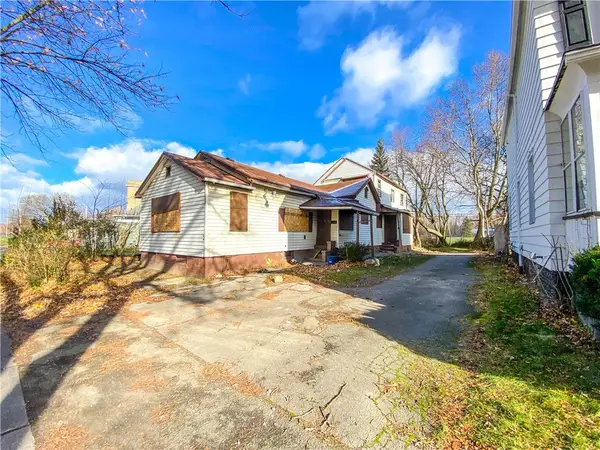 $65,000Active6 beds 2 baths2,883 sq. ft.
$65,000Active6 beds 2 baths2,883 sq. ft.282 Parkway, Rochester, NY 14608
MLS# R1655024Listed by: KELLER WILLIAMS REALTY GREATER ROCHESTER - New
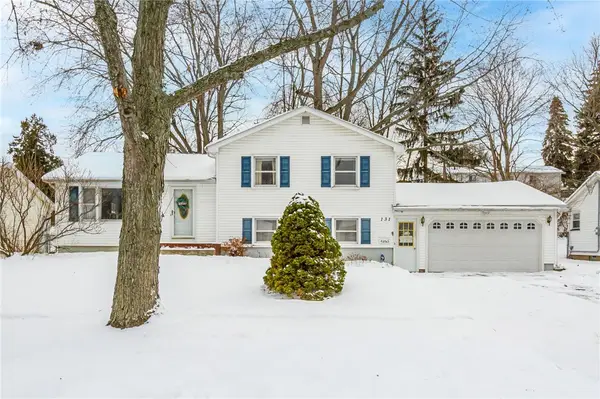 $209,900Active3 beds 2 baths1,776 sq. ft.
$209,900Active3 beds 2 baths1,776 sq. ft.131 Meadow Circle, Rochester, NY 14609
MLS# R1654916Listed by: HOWARD HANNA - New
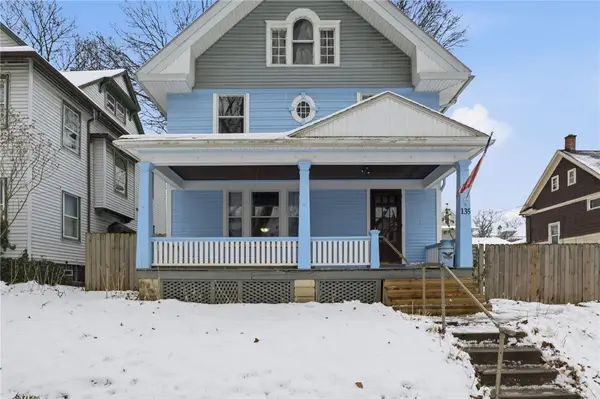 Listed by ERA$174,900Active4 beds 2 baths1,732 sq. ft.
Listed by ERA$174,900Active4 beds 2 baths1,732 sq. ft.135 Albemarle Street, Rochester, NY 14613
MLS# R1655172Listed by: HUNT REAL ESTATE ERA/COLUMBUS - New
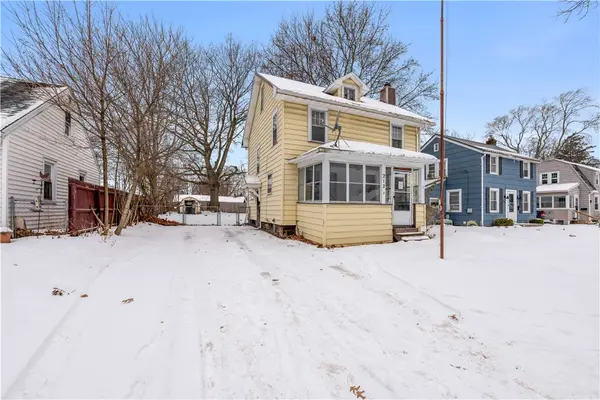 $99,900Active3 beds 1 baths1,200 sq. ft.
$99,900Active3 beds 1 baths1,200 sq. ft.212 Almay Road, Rochester, NY 14616
MLS# R1655021Listed by: KELLER WILLIAMS REALTY GREATER ROCHESTER - New
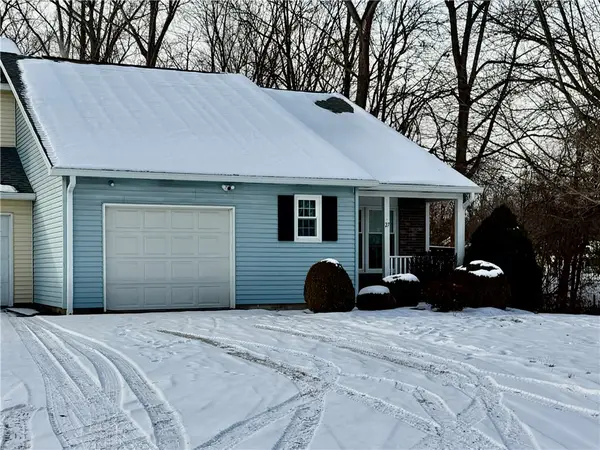 $199,000Active2 beds 2 baths1,210 sq. ft.
$199,000Active2 beds 2 baths1,210 sq. ft.27 Pumpkin Hill, Rochester, NY 14624
MLS# R1654853Listed by: HOWARD HANNA - New
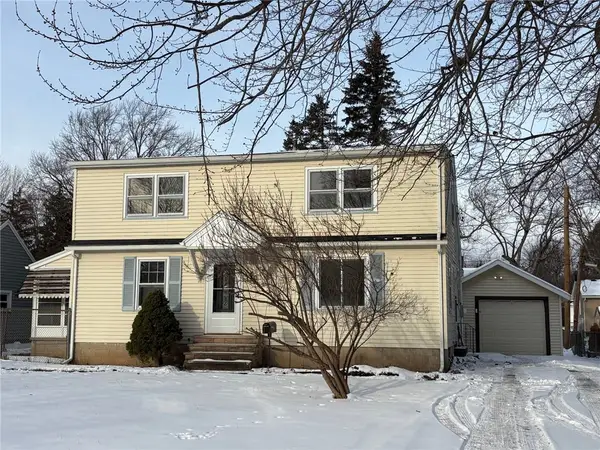 $189,900Active3 beds 2 baths1,725 sq. ft.
$189,900Active3 beds 2 baths1,725 sq. ft.180 Northmore Avenue, Rochester, NY 14606
MLS# R1655019Listed by: HOWARD HANNA - New
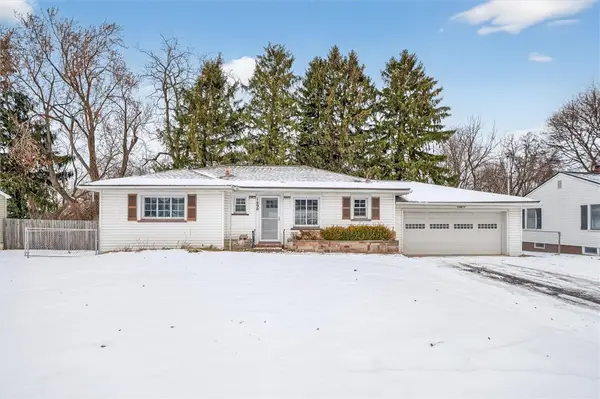 $169,900Active3 beds 1 baths1,016 sq. ft.
$169,900Active3 beds 1 baths1,016 sq. ft.1490 Ridgeway Avenue, Rochester, NY 14615
MLS# R1650542Listed by: RE/MAX PLUS
