3126 East Avenue, Rochester, NY 14618
Local realty services provided by:HUNT Real Estate ERA
3126 East Avenue,Rochester, NY 14618
$229,900
- 3 Beds
- 1 Baths
- 1,220 sq. ft.
- Single family
- Pending
Listed by: rita a. freling
Office: re/max plus
MLS#:R1643094
Source:NY_GENRIS
Price summary
- Price:$229,900
- Price per sq. ft.:$188.44
About this home
*Fantastic 1220 square foot ranch with three bedrooms,
* Newer eat in kitchen, Brand new bath, Huge Living Room, First floor laundry
and a 1 car attached garage.
This move in ready ranch can be sold with all it's contents (EXCEPT STAGING ITEMS ), or it can be sold unfurnished. It's available right away, if necessary.
Perfect Airbnb or rental property. Just move in!
The bathroom is gorgeous and new! The huge kitchen has a table for 6 in it that seats 6 and still plenty of room. First floor laundry too.
Absolutely gorgeous yard backing Allens Creek and has approximately 150 feet of yard that ends into the creek per the owner. There is a great covered porch that you can enter from inside the house or from the garage.
Seller will only supply any certificates of compliance currently on file with the town.Yard deminisions are approximate taken off a map by the listing agent
** This adorable like new ranch is in the middle of everything! Steps to Allens Creek Elementary School,The Country Club Of Rochester,The Friendly Home,Route 441` and 5 minutes to Pittsford Plaza and Wegmans!! What more can you ask for?...and at a price that is affordable for many!
**This gray ranch is directly across the street from the traffic light at East Ave and Allens Creek.
It has sort of a circular driveway and is right next door to the red house...
Survived Negotiations...
Contact an agent
Home facts
- Year built:1930
- Listing ID #:R1643094
- Added:64 day(s) ago
- Updated:December 12, 2025 at 08:40 AM
Rooms and interior
- Bedrooms:3
- Total bathrooms:1
- Full bathrooms:1
- Living area:1,220 sq. ft.
Heating and cooling
- Cooling:Window Units
- Heating:Forced Air, Gas
Structure and exterior
- Roof:Asphalt
- Year built:1930
- Building area:1,220 sq. ft.
- Lot area:0.3 Acres
Schools
- High school:Pittsford Sutherland High
- Elementary school:Allen Creek
Utilities
- Water:Connected, Public, Water Connected
- Sewer:Connected, Sewer Connected
Finances and disclosures
- Price:$229,900
- Price per sq. ft.:$188.44
- Tax amount:$5,794
New listings near 3126 East Avenue
- New
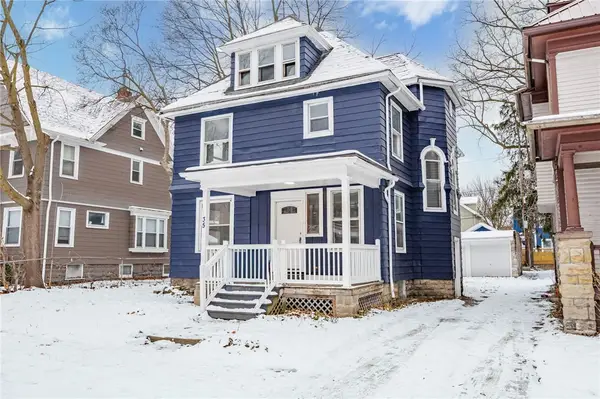 $159,900Active4 beds 2 baths1,796 sq. ft.
$159,900Active4 beds 2 baths1,796 sq. ft.35 Darien Street, Rochester, NY 14611
MLS# R1652494Listed by: WCI REALTY - Open Sun, 2 to 4pmNew
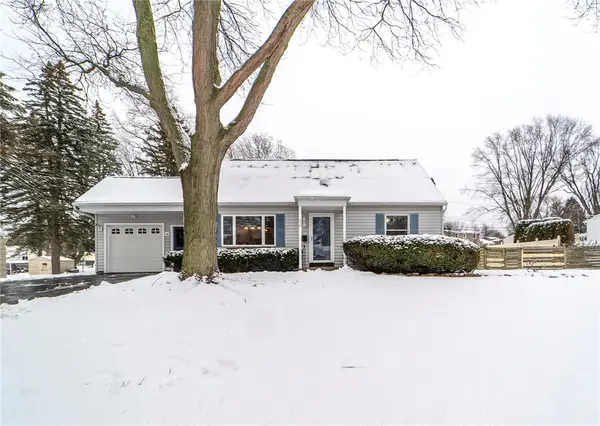 $285,000Active4 beds 2 baths1,971 sq. ft.
$285,000Active4 beds 2 baths1,971 sq. ft.230 Mystic Lane Lane, Rochester, NY 14623
MLS# R1654146Listed by: JUDY'S BROKER NETWORK LLC - New
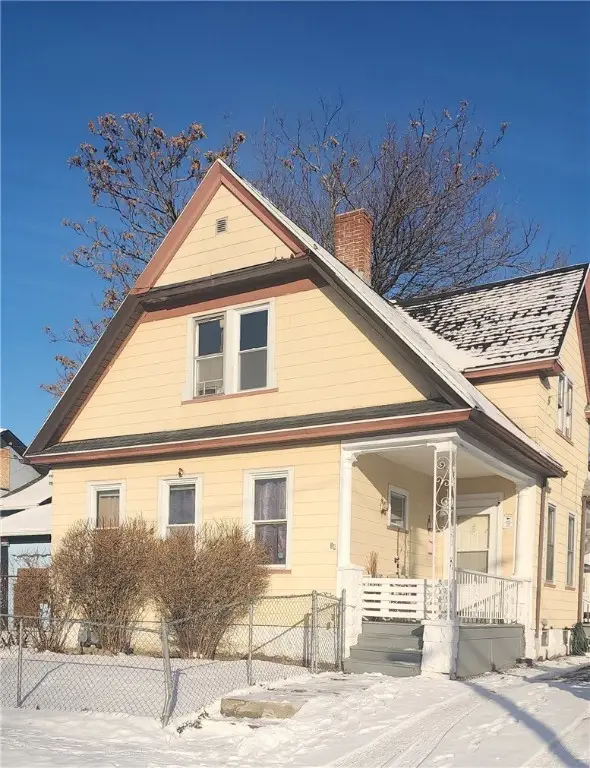 Listed by ERA$99,999Active4 beds 2 baths1,642 sq. ft.
Listed by ERA$99,999Active4 beds 2 baths1,642 sq. ft.14 Ketchum Street, Rochester, NY 14621
MLS# R1654384Listed by: HUNT REAL ESTATE ERA/COLUMBUS - New
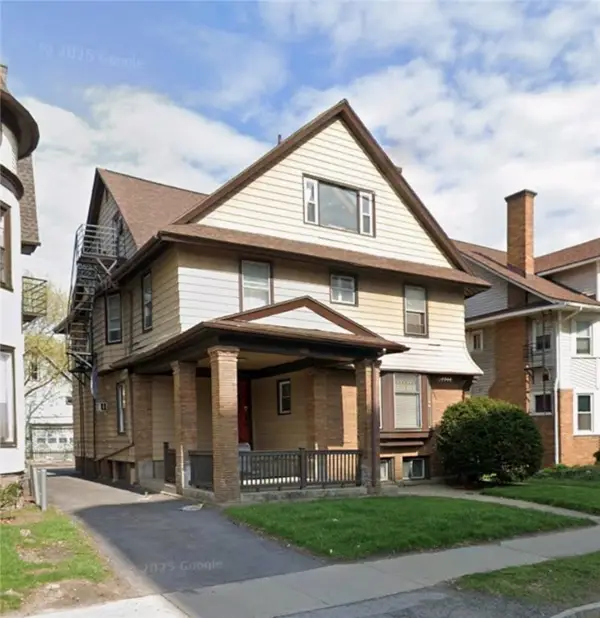 $699,900Active5 beds -- baths5,756 sq. ft.
$699,900Active5 beds -- baths5,756 sq. ft.223 Alexander Street, Rochester, NY 14607
MLS# R1654570Listed by: HOWARD HANNA - New
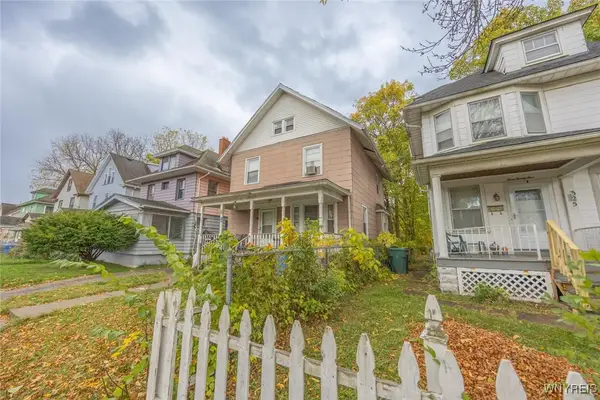 $105,000Active3 beds 2 baths1,588 sq. ft.
$105,000Active3 beds 2 baths1,588 sq. ft.321 Hawley Street, Rochester, NY 14611
MLS# B1654331Listed by: RED DOOR REAL ESTATE WNY LLC - New
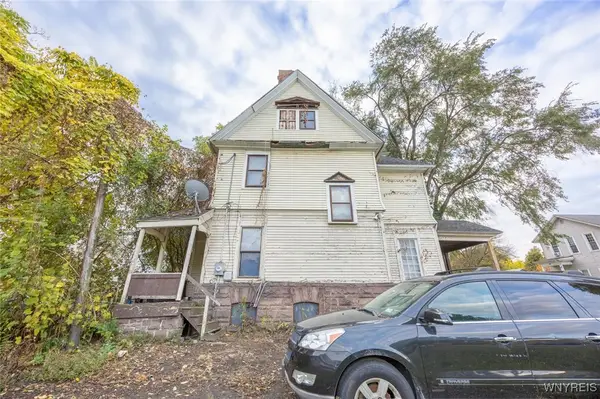 $99,000Active4 beds 3 baths2,306 sq. ft.
$99,000Active4 beds 3 baths2,306 sq. ft.33 Emerson Street, Rochester, NY 14613
MLS# B1654337Listed by: RED DOOR REAL ESTATE WNY LLC - Open Sat, 1 to 4pmNew
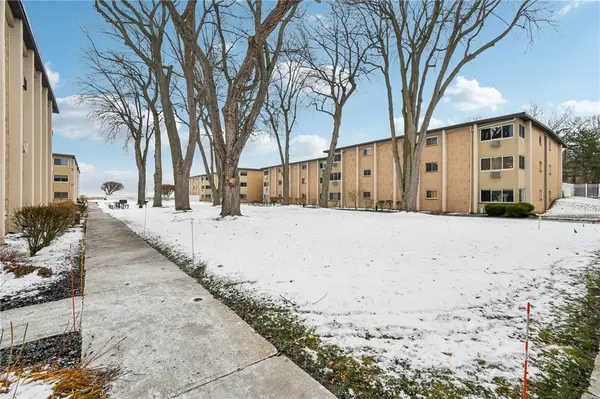 $139,900Active2 beds 2 baths1,186 sq. ft.
$139,900Active2 beds 2 baths1,186 sq. ft.813 Westage At The, Rochester, NY 14617
MLS# R1652438Listed by: HOWARD HANNA - New
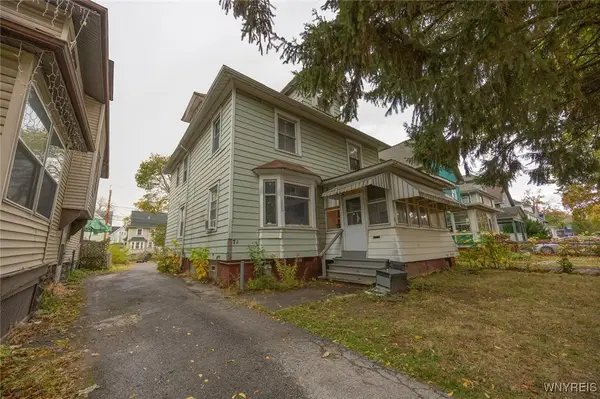 $125,000Active4 beds 2 baths1,808 sq. ft.
$125,000Active4 beds 2 baths1,808 sq. ft.71 Normandy Avenue, Rochester, NY 14619
MLS# B1654324Listed by: RED DOOR REAL ESTATE WNY LLC - New
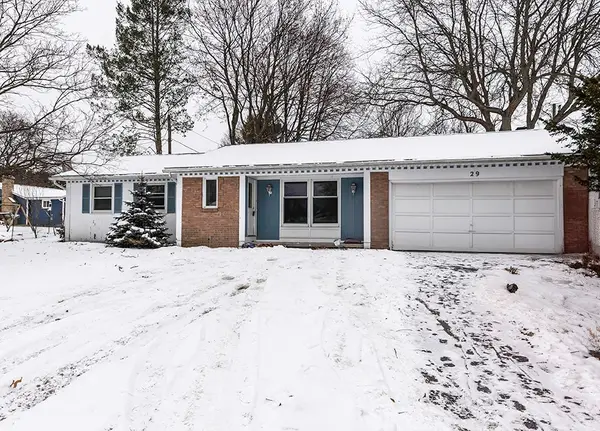 $249,900Active3 beds 1 baths1,392 sq. ft.
$249,900Active3 beds 1 baths1,392 sq. ft.29 Saddlehorn Drive, Rochester, NY 14626
MLS# R1654482Listed by: UNREAL ESTATE BROKERAGE LLC - New
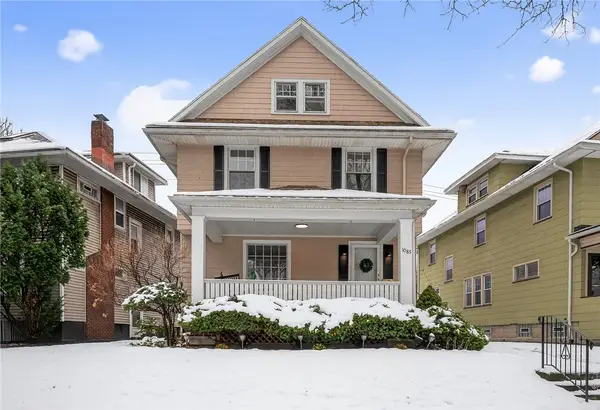 $199,900Active4 beds 2 baths1,666 sq. ft.
$199,900Active4 beds 2 baths1,666 sq. ft.1085 Harvard Street, Rochester, NY 14610
MLS# R1654066Listed by: RE/MAX PLUS
