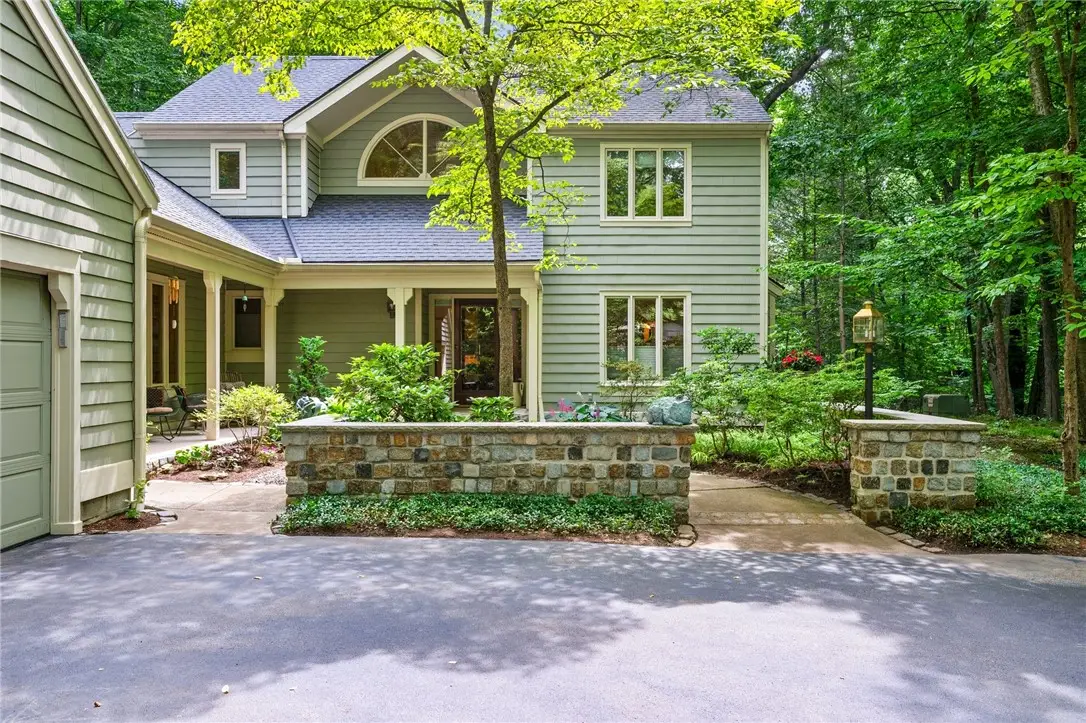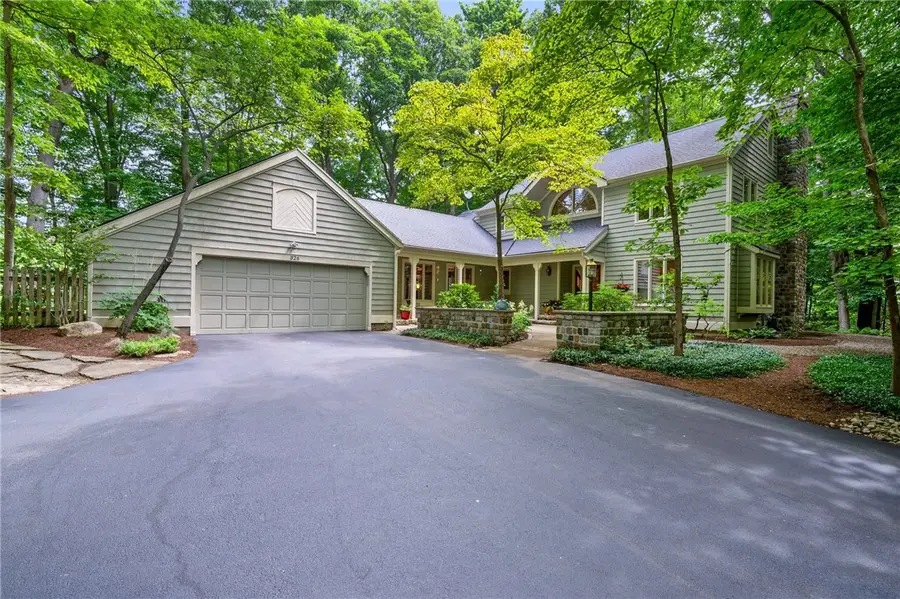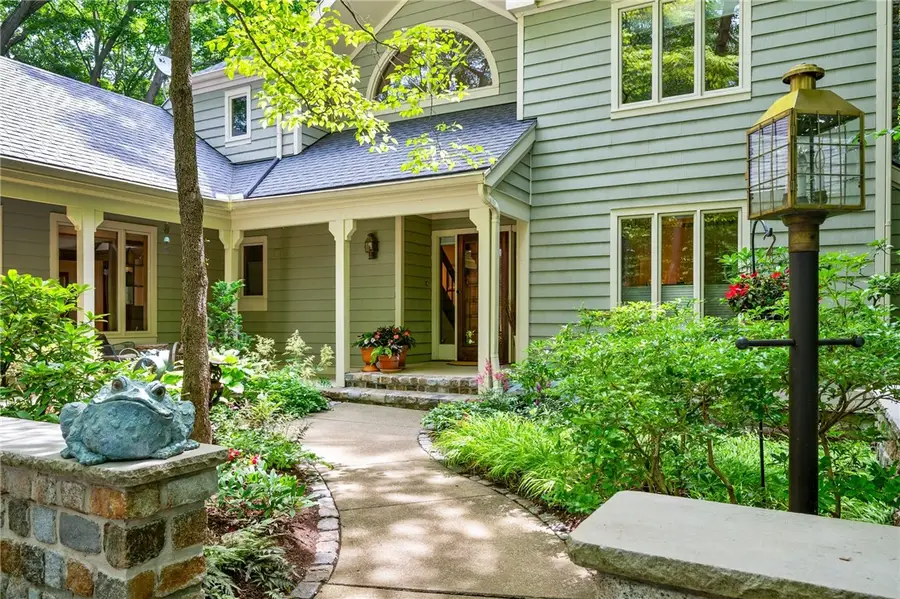326 Panorama, Rochester, NY 14625
Local realty services provided by:ERA Team VP Real Estate



Listed by:james s. speedy
Office:re/max plus
MLS#:R1621091
Source:NY_GENRIS
Price summary
- Price:$595,000
- Price per sq. ft.:$190.83
About this home
Where every window frames the changing of seasons, this timeless
Colonial offers privacy, charm and space to enjoy. Nestled on 2.2
acres on a hill overlooking a stunning wooded backdrop, this home
welcomes you with warmth and classic elegance.
*A lovely front garden leads to a stately wood door and a dramatic
two-story foyer, setting the stage for the thoughtfully designed
interior. Formal and casual spaces flow seamlessly—each one designed
to capture the surrounding views.
*Just off the entry, a quiet first-floor office or bedroom provides a
peaceful spot for work, creativity, or rest.
*The formal living room features hardwood floors, a wall of windows and
a gas fireplace flanked by custom built-in bookcases—ideal for cozy
evenings or entertaining. It opens to a generous dining room perfect
for family gatherings and celebrations.
*The updated kitchen blends function and style, offering Cambria
counters, stainless appliances, ample storage and a bright eat-in area
with views of the patio and woods. *It opens to the sunken family room,
where beamed ceilings, a stone fireplace with insert, skylights and
abundant built-ins create a warm and spacious retreat—perfect for
snowy nights or sunny mornings.
*The back hall leads to a large laundry room and an oversized two-car
garage w/ loft storage and an EV charger.
*Upstairs, the primary suite is a true escape—with space for a sitting
area and tree-lined views. The en suite bath includes dual sinks, a
walk-in shower w/ bench and a luxurious two-person jetted tub. A
walk-in closet (formerly a bedroom) can be re-imagined to connect
seamlessly to the bedroom. *Two/Three additional bedrooms and a full
bath complete the second floor.
*Outside, enjoy a fenced yard, slate patio, irrigation system and
wooded views. Located in the Town of Penfield, close to shopping,
expressways and everyday conveniences—yet a world away.
*See attached list of highlights & updates: Kitchen 2023,Heat Pump/Air/Split 2022, OD Hot water 2022
*Delayed showings until Thurs July 17th.
Negotiations start Mon July 21st at 2PM.
Contact an agent
Home facts
- Year built:1982
- Listing Id #:R1621091
- Added:29 day(s) ago
- Updated:August 14, 2025 at 07:26 AM
Rooms and interior
- Bedrooms:4
- Total bathrooms:3
- Full bathrooms:2
- Half bathrooms:1
- Living area:3,118 sq. ft.
Heating and cooling
- Cooling:Heat Pump, Zoned
- Heating:Electric, Heat Pump, Zoned
Structure and exterior
- Roof:Asphalt
- Year built:1982
- Building area:3,118 sq. ft.
- Lot area:2.2 Acres
Schools
- High school:Penfield Senior High
- Middle school:Bay Trail Middle
- Elementary school:Indian Landing Elementary
Utilities
- Water:Connected, Public, Water Connected
- Sewer:Connected, Sewer Connected
Finances and disclosures
- Price:$595,000
- Price per sq. ft.:$190.83
- Tax amount:$12,885
New listings near 326 Panorama
- New
 $139,900Active3 beds 2 baths1,152 sq. ft.
$139,900Active3 beds 2 baths1,152 sq. ft.360 Ellison Street, Rochester, NY 14609
MLS# R1630501Listed by: KELLER WILLIAMS REALTY GREATER ROCHESTER - Open Sun, 1:30am to 3pmNew
 $134,900Active3 beds 2 baths1,179 sq. ft.
$134,900Active3 beds 2 baths1,179 sq. ft.66 Dorset Street, Rochester, NY 14609
MLS# R1629691Listed by: REVOLUTION REAL ESTATE - New
 $169,900Active4 beds 2 baths1,600 sq. ft.
$169,900Active4 beds 2 baths1,600 sq. ft.126 Bennett Avenue, Rochester, NY 14609
MLS# R1629768Listed by: COLDWELL BANKER CUSTOM REALTY - New
 $49,900Active2 beds 1 baths892 sq. ft.
$49,900Active2 beds 1 baths892 sq. ft.74 Starling Street, Rochester, NY 14613
MLS# R1629826Listed by: RE/MAX REALTY GROUP - New
 $49,900Active3 beds 2 baths1,152 sq. ft.
$49,900Active3 beds 2 baths1,152 sq. ft.87 Dix Street, Rochester, NY 14606
MLS# R1629856Listed by: RE/MAX REALTY GROUP - New
 $69,900Active2 beds 1 baths748 sq. ft.
$69,900Active2 beds 1 baths748 sq. ft.968 Ridgeway Avenue, Rochester, NY 14615
MLS# R1629857Listed by: RE/MAX REALTY GROUP - Open Sun, 1 to 3pmNew
 $850,000Active4 beds 4 baths3,895 sq. ft.
$850,000Active4 beds 4 baths3,895 sq. ft.62 Woodbury Place, Rochester, NY 14618
MLS# R1630356Listed by: HIGH FALLS SOTHEBY'S INTERNATIONAL - New
 $199,900Active3 beds 2 baths1,368 sq. ft.
$199,900Active3 beds 2 baths1,368 sq. ft.207 Brett Road, Rochester, NY 14609
MLS# R1630372Listed by: SHARON QUATAERT REALTY - Open Sat, 12 to 2pmNew
 $209,777Active3 beds 2 baths1,631 sq. ft.
$209,777Active3 beds 2 baths1,631 sq. ft.95 Merchants Road, Rochester, NY 14609
MLS# R1630463Listed by: REVOLUTION REAL ESTATE - New
 $349,900Active3 beds 3 baths1,391 sq. ft.
$349,900Active3 beds 3 baths1,391 sq. ft.751 Marshall Road, Rochester, NY 14624
MLS# R1630509Listed by: HOWARD HANNA

