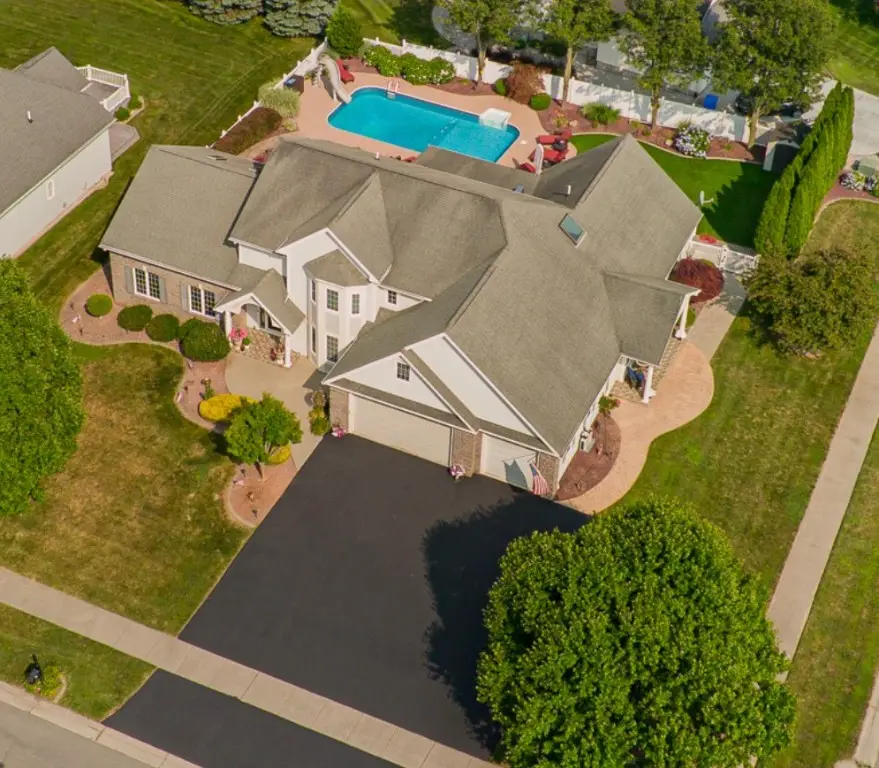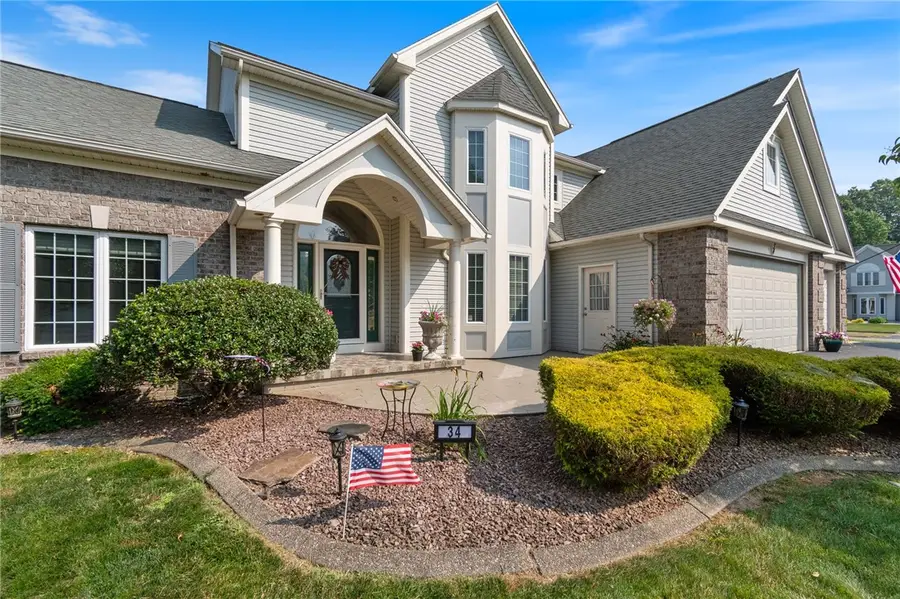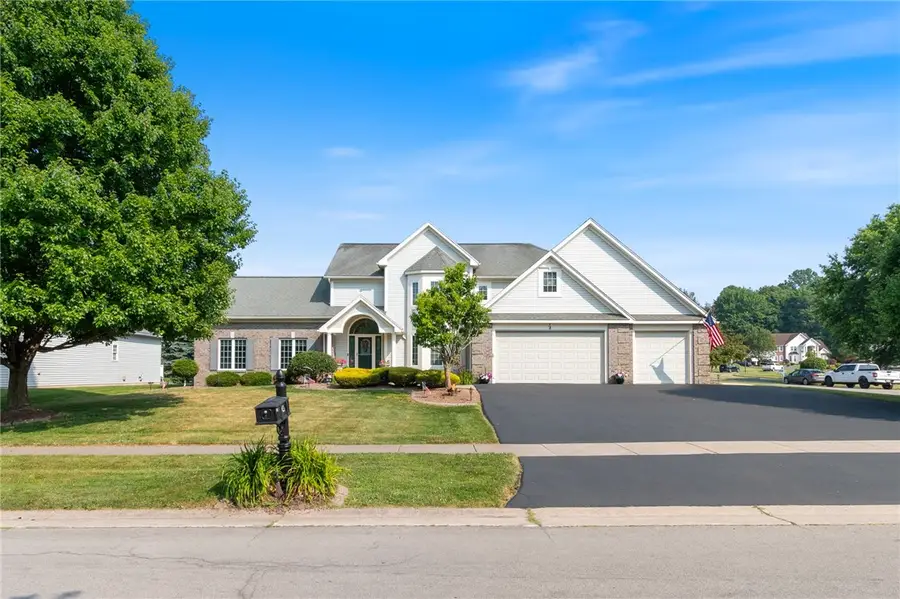34 Carrington Drive, Rochester, NY 14626
Local realty services provided by:HUNT Real Estate ERA



34 Carrington Drive,Rochester, NY 14626
$750,000
- 7 Beds
- 6 Baths
- 3,800 sq. ft.
- Single family
- Active
Listed by:darlene maimone
Office:howard hanna
MLS#:R1621934
Source:NY_GENRIS
Price summary
- Price:$750,000
- Price per sq. ft.:$197.37
About this home
This LUXURIOUS and OPULENT, CUSTOM BUILT, GREECE home (in the HILTON SCHOOL DISTRICT) offers something for everyone! There are 3 floors of living space (5800 sq ft, *Public record square footage does not reflect two finished apartments in lower level * main home and in law on first floor and TWO MORE apartment spaces in the finished lower level!) and TWO outdoor porches for a quiet place to read or enjoy a beverage with friends! This multi- generational home even has a COVETED outdoor kitchen (with LOTS of BUILT IN amenities!) with a SCREENED PATIO, HEATED 18x36 IN GROUND POOL (with aqua bot cleaner), GAS FIRE PIT built directly into the GRANITE BREAKFAST BAR, a putting green and even a man made creek! There’s also a THREE CAR GARAGE that opens to the WALK OUT BASEMENT (a two bedroom, 1 bath, laundry room space there too!) The main home has 3/4 bedrooms, 2.5 baths, cathedral ceiling in the GREAT ROOM, 2nd floor laundry AND EVEN A THEATER ROOM! The kitchen is a chef’s dream! GORGEOUS CUSTOM CABINETRY- GRANITE COUNTERS and SO MUCH STORAGE! Add to all this a 4 car wide driveway, central vac, TWO 40 gal water heaters, 2 gas fireplaces, fully fenced yard, TWO utility sheds and an EASY CARE- ARTIFICIAL LAWN!
Contact an agent
Home facts
- Year built:2002
- Listing Id #:R1621934
- Added:25 day(s) ago
- Updated:August 14, 2025 at 02:53 PM
Rooms and interior
- Bedrooms:7
- Total bathrooms:6
- Full bathrooms:5
- Half bathrooms:1
- Living area:3,800 sq. ft.
Heating and cooling
- Cooling:Central Air, Zoned
- Heating:Forced Air, Gas, Zoned
Structure and exterior
- Year built:2002
- Building area:3,800 sq. ft.
- Lot area:0.41 Acres
Utilities
- Water:Connected, Public, Water Connected
- Sewer:Connected, Sewer Connected
Finances and disclosures
- Price:$750,000
- Price per sq. ft.:$197.37
- Tax amount:$17,592
New listings near 34 Carrington Drive
- New
 $139,900Active3 beds 2 baths1,152 sq. ft.
$139,900Active3 beds 2 baths1,152 sq. ft.360 Ellison Street, Rochester, NY 14609
MLS# R1630501Listed by: KELLER WILLIAMS REALTY GREATER ROCHESTER - Open Sun, 1:30am to 3pmNew
 $134,900Active3 beds 2 baths1,179 sq. ft.
$134,900Active3 beds 2 baths1,179 sq. ft.66 Dorset Street, Rochester, NY 14609
MLS# R1629691Listed by: REVOLUTION REAL ESTATE - New
 $169,900Active4 beds 2 baths1,600 sq. ft.
$169,900Active4 beds 2 baths1,600 sq. ft.126 Bennett Avenue, Rochester, NY 14609
MLS# R1629768Listed by: COLDWELL BANKER CUSTOM REALTY - New
 $49,900Active2 beds 1 baths892 sq. ft.
$49,900Active2 beds 1 baths892 sq. ft.74 Starling Street, Rochester, NY 14613
MLS# R1629826Listed by: RE/MAX REALTY GROUP - New
 $49,900Active3 beds 2 baths1,152 sq. ft.
$49,900Active3 beds 2 baths1,152 sq. ft.87 Dix Street, Rochester, NY 14606
MLS# R1629856Listed by: RE/MAX REALTY GROUP - New
 $69,900Active2 beds 1 baths748 sq. ft.
$69,900Active2 beds 1 baths748 sq. ft.968 Ridgeway Avenue, Rochester, NY 14615
MLS# R1629857Listed by: RE/MAX REALTY GROUP - Open Sun, 1 to 3pmNew
 $850,000Active4 beds 4 baths3,895 sq. ft.
$850,000Active4 beds 4 baths3,895 sq. ft.62 Woodbury Place, Rochester, NY 14618
MLS# R1630356Listed by: HIGH FALLS SOTHEBY'S INTERNATIONAL - New
 $199,900Active3 beds 2 baths1,368 sq. ft.
$199,900Active3 beds 2 baths1,368 sq. ft.207 Brett Road, Rochester, NY 14609
MLS# R1630372Listed by: SHARON QUATAERT REALTY - Open Sat, 12 to 2pmNew
 $209,777Active3 beds 2 baths1,631 sq. ft.
$209,777Active3 beds 2 baths1,631 sq. ft.95 Merchants Road, Rochester, NY 14609
MLS# R1630463Listed by: REVOLUTION REAL ESTATE - New
 $349,900Active3 beds 3 baths1,391 sq. ft.
$349,900Active3 beds 3 baths1,391 sq. ft.751 Marshall Road, Rochester, NY 14624
MLS# R1630509Listed by: HOWARD HANNA

