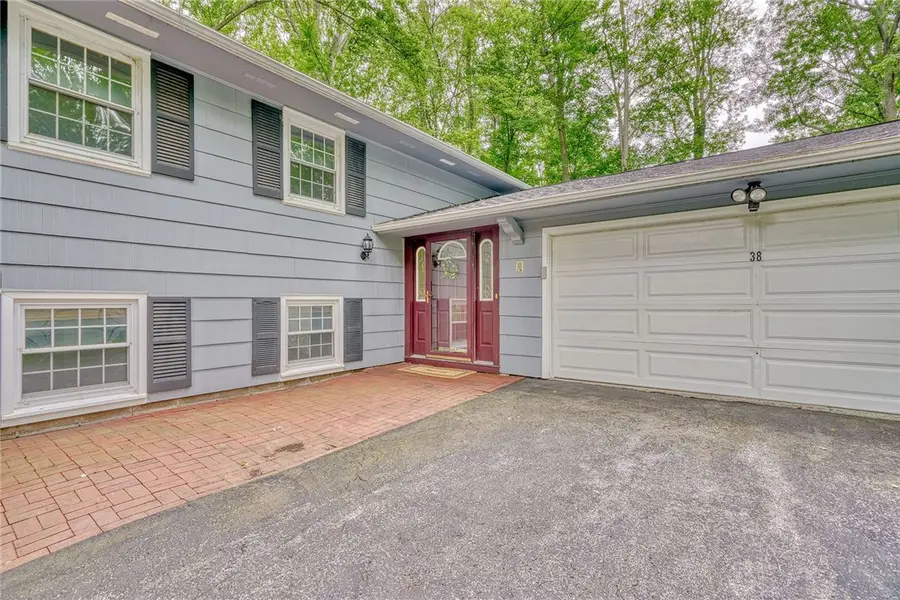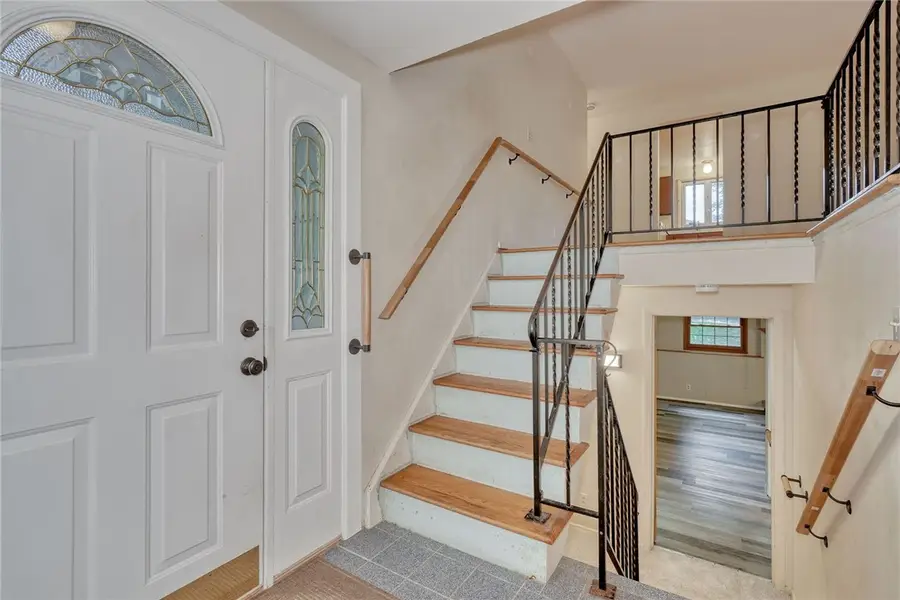38 Bright Oaks Drive, Rochester, NY 14624
Local realty services provided by:ERA Team VP Real Estate



38 Bright Oaks Drive,Rochester, NY 14624
$275,000
- 4 Beds
- 2 Baths
- 2,369 sq. ft.
- Single family
- Pending
Listed by:tracey a. dedee
Office:keller williams realty greater rochester
MLS#:R1620846
Source:NY_GENRIS
Price summary
- Price:$275,000
- Price per sq. ft.:$116.08
About this home
NO DELAYED NEGOTIATIONS! OPEN SUN. AUG 3RD 1-3:00PM. Incredible house with the most peaceful backyard!! Pride of ownership shines through! Fantastic living space with hardwoods throughout the first-floor living room, dining room, hallway and all three bedrooms. Gorgeous updated full bath with walk-in tiled shower, new vanity, flooring, toilet and fixtures (2023) on the first floor. Sliding glass door from the living room leading to a large 12 x 28 deck overlooking the stunning tree-lined yard. Upstairs kitchen with the potential to make an open concept main floor. Lower level features a 4th bedroom or office and full bath, as well as an amazing oak kitchen with loads of cabinets, stainless steel stove (2021) and refrigerator (2023) and large family room with fresh paint (2025), woodburning fireplace and new vinyl plank flooring installed within the last 5 years. Brand new 200-amp electric service and circuit breaker box just installed. All appliances and mounted TV included. Greenlight available! New hi-efficient furnace (Oct 2024), AC (2021), Hot water tank (2007), Comfort Windows and slider (2001). Don't miss the video tour or this amazing opportunity!
Contact an agent
Home facts
- Year built:1965
- Listing Id #:R1620846
- Added:36 day(s) ago
- Updated:August 14, 2025 at 07:26 AM
Rooms and interior
- Bedrooms:4
- Total bathrooms:2
- Full bathrooms:2
- Living area:2,369 sq. ft.
Heating and cooling
- Cooling:Central Air
- Heating:Forced Air, Gas
Structure and exterior
- Roof:Asphalt, Shingle
- Year built:1965
- Building area:2,369 sq. ft.
- Lot area:0.35 Acres
Utilities
- Water:Connected, Public, Water Connected
- Sewer:Connected, Sewer Connected
Finances and disclosures
- Price:$275,000
- Price per sq. ft.:$116.08
- Tax amount:$7,161
New listings near 38 Bright Oaks Drive
- New
 $139,900Active3 beds 2 baths1,152 sq. ft.
$139,900Active3 beds 2 baths1,152 sq. ft.360 Ellison Street, Rochester, NY 14609
MLS# R1630501Listed by: KELLER WILLIAMS REALTY GREATER ROCHESTER - Open Sun, 1:30am to 3pmNew
 $134,900Active3 beds 2 baths1,179 sq. ft.
$134,900Active3 beds 2 baths1,179 sq. ft.66 Dorset Street, Rochester, NY 14609
MLS# R1629691Listed by: REVOLUTION REAL ESTATE - New
 $169,900Active4 beds 2 baths1,600 sq. ft.
$169,900Active4 beds 2 baths1,600 sq. ft.126 Bennett Avenue, Rochester, NY 14609
MLS# R1629768Listed by: COLDWELL BANKER CUSTOM REALTY - New
 $49,900Active2 beds 1 baths892 sq. ft.
$49,900Active2 beds 1 baths892 sq. ft.74 Starling Street, Rochester, NY 14613
MLS# R1629826Listed by: RE/MAX REALTY GROUP - New
 $49,900Active3 beds 2 baths1,152 sq. ft.
$49,900Active3 beds 2 baths1,152 sq. ft.87 Dix Street, Rochester, NY 14606
MLS# R1629856Listed by: RE/MAX REALTY GROUP - New
 $69,900Active2 beds 1 baths748 sq. ft.
$69,900Active2 beds 1 baths748 sq. ft.968 Ridgeway Avenue, Rochester, NY 14615
MLS# R1629857Listed by: RE/MAX REALTY GROUP - Open Sun, 1 to 3pmNew
 $850,000Active4 beds 4 baths3,895 sq. ft.
$850,000Active4 beds 4 baths3,895 sq. ft.62 Woodbury Place, Rochester, NY 14618
MLS# R1630356Listed by: HIGH FALLS SOTHEBY'S INTERNATIONAL - New
 $199,900Active3 beds 2 baths1,368 sq. ft.
$199,900Active3 beds 2 baths1,368 sq. ft.207 Brett Road, Rochester, NY 14609
MLS# R1630372Listed by: SHARON QUATAERT REALTY - Open Sat, 12 to 2pmNew
 $209,777Active3 beds 2 baths1,631 sq. ft.
$209,777Active3 beds 2 baths1,631 sq. ft.95 Merchants Road, Rochester, NY 14609
MLS# R1630463Listed by: REVOLUTION REAL ESTATE - New
 $349,900Active3 beds 3 baths1,391 sq. ft.
$349,900Active3 beds 3 baths1,391 sq. ft.751 Marshall Road, Rochester, NY 14624
MLS# R1630509Listed by: HOWARD HANNA

