38 White Village Drive, Rochester, NY 14625
Local realty services provided by:ERA Team VP Real Estate
38 White Village Drive,Rochester, NY 14625
$299,000
- 2 Beds
- 1 Baths
- 1,120 sq. ft.
- Single family
- Pending
Listed by: kristin m. parshall
Office: re/max plus
MLS#:R1649338
Source:NY_GENRIS
Price summary
- Price:$299,000
- Price per sq. ft.:$266.96
About this home
Luxury Custom Jablonski Ranch — Architectural Elegance in the Heart of Penfield! This exquisite custom-built Jablonski Builders ranch is a masterpiece of design and craftsmanship, blending architectural sophistication with effortless single-level living. Thoughtfully designed with striking elevated wood ceilings and an open floor plan, the home exudes warmth, character, and modern comfort at every turn.
A spacious three-season screened sunroom invites seamless indoor-outdoor living—perfect for entertaining or enjoying peaceful mornings surrounded by nature. The partially finished lower level offers a full bar and gathering space, ideal for hosting family and friends in style. Set on a private lot, this residence also features an oversized 2.5-car garage with a sleek epoxy floor, reflecting the same level of care and quality found throughout the home. Perfectly situated in the heart of Penfield, you’ll enjoy a serene setting just moments from shops, dining, and conveniences. Experience the best of refined, easy living in one of Penfield’s most desirable locations. Delayed Negotiations - Offers are Due by Wednesday 11/12 at 10 am.
Open House Saturday 11/8 from 12 noon to 1:30PM.
Contact an agent
Home facts
- Year built:1953
- Listing ID #:R1649338
- Added:43 day(s) ago
- Updated:December 19, 2025 at 08:31 AM
Rooms and interior
- Bedrooms:2
- Total bathrooms:1
- Full bathrooms:1
- Living area:1,120 sq. ft.
Heating and cooling
- Cooling:Central Air
- Heating:Forced Air, Gas
Structure and exterior
- Roof:Asphalt
- Year built:1953
- Building area:1,120 sq. ft.
- Lot area:0.57 Acres
Utilities
- Water:Connected, Public, Water Connected
- Sewer:Septic Tank, Sewer Available
Finances and disclosures
- Price:$299,000
- Price per sq. ft.:$266.96
- Tax amount:$5,326
New listings near 38 White Village Drive
- New
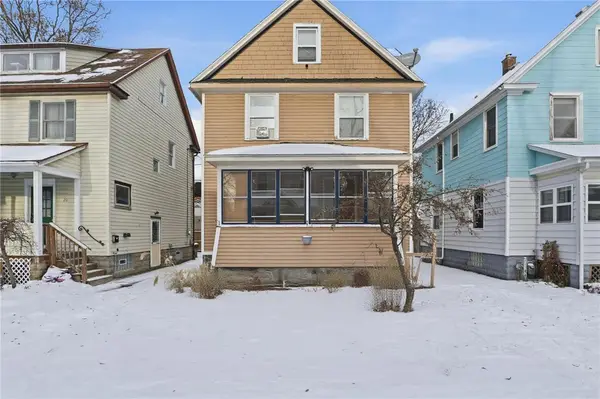 $195,000Active3 beds 2 baths1,430 sq. ft.
$195,000Active3 beds 2 baths1,430 sq. ft.24 Goebel Place, Rochester, NY 14620
MLS# R1654319Listed by: HOWARD HANNA - New
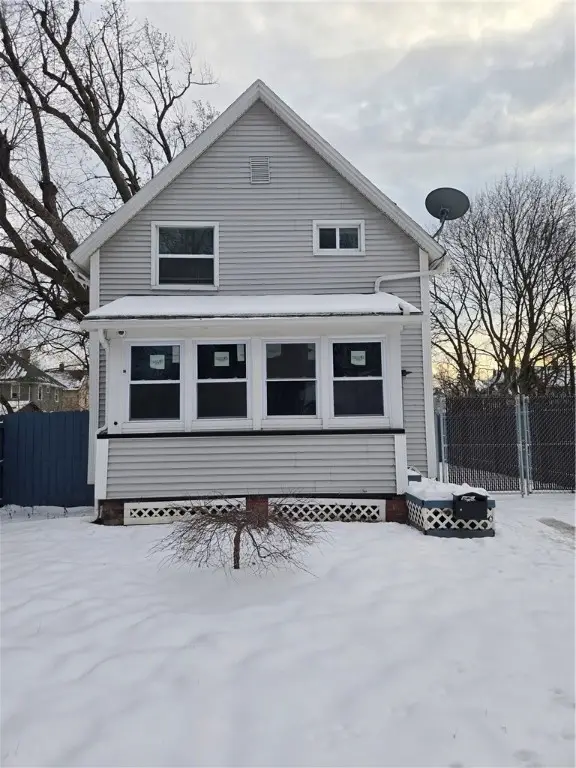 $99,900Active2 beds 2 baths996 sq. ft.
$99,900Active2 beds 2 baths996 sq. ft.25 Emerson Park, Rochester, NY 14606
MLS# R1655205Listed by: RE/MAX PLUS - New
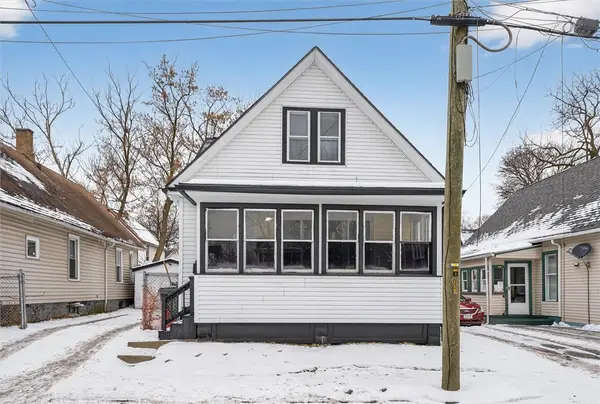 $114,900Active3 beds 1 baths1,200 sq. ft.
$114,900Active3 beds 1 baths1,200 sq. ft.27 Rugraff Street, Rochester, NY 14606
MLS# R1655264Listed by: EMPIRE REALTY GROUP - New
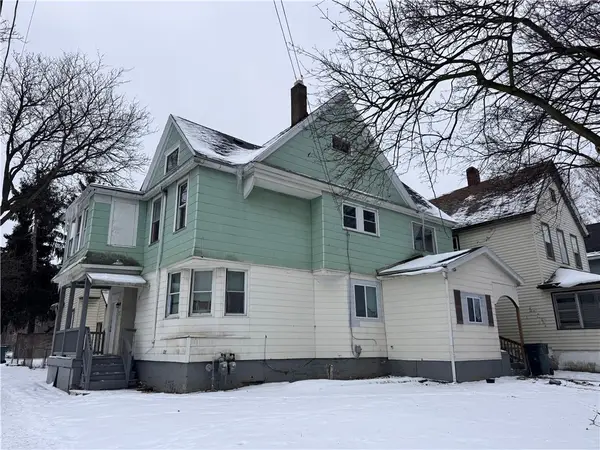 $99,900Active6 beds 2 baths2,380 sq. ft.
$99,900Active6 beds 2 baths2,380 sq. ft.929 Plymouth Avenue N, Rochester, NY 14608
MLS# R1655169Listed by: ONE EIGHTY REALTY LLC - New
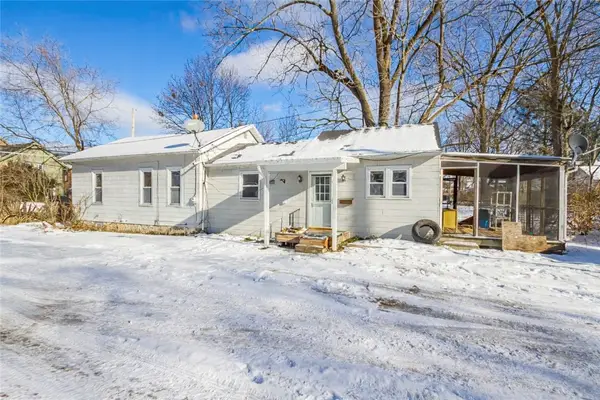 $239,900Active2 beds 2 baths1,160 sq. ft.
$239,900Active2 beds 2 baths1,160 sq. ft.4 Sanford Place, Rochester, NY 14620
MLS# R1654349Listed by: HOWARD HANNA - New
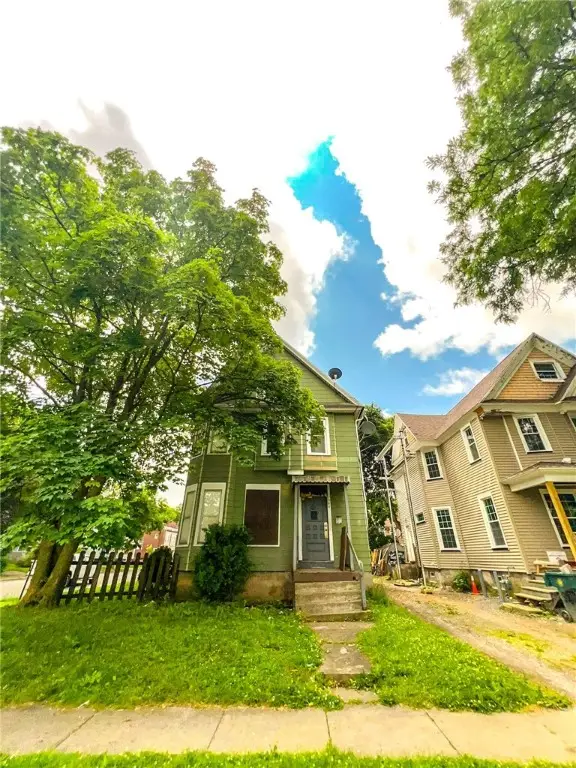 $59,900Active4 beds 2 baths1,816 sq. ft.
$59,900Active4 beds 2 baths1,816 sq. ft.365 Glenwood Avenue, Rochester, NY 14613
MLS# R1654528Listed by: KELLER WILLIAMS REALTY GREATER ROCHESTER - New
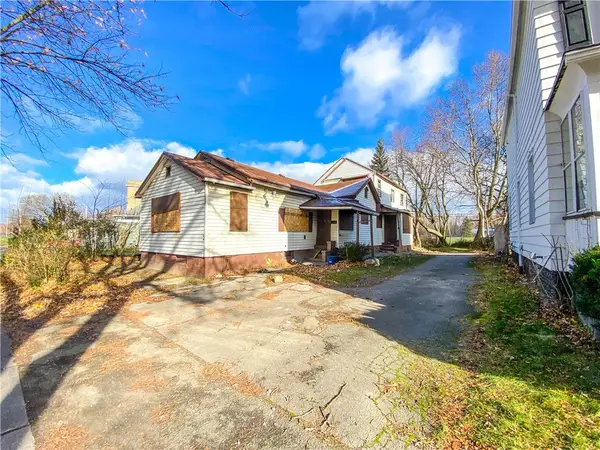 $65,000Active6 beds 2 baths2,883 sq. ft.
$65,000Active6 beds 2 baths2,883 sq. ft.282 Parkway, Rochester, NY 14608
MLS# R1655024Listed by: KELLER WILLIAMS REALTY GREATER ROCHESTER - Open Sat, 11am to 1pmNew
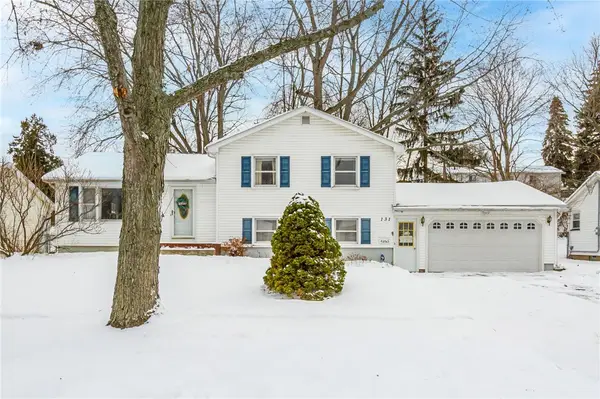 $209,900Active3 beds 2 baths1,776 sq. ft.
$209,900Active3 beds 2 baths1,776 sq. ft.131 Meadow Circle, Rochester, NY 14609
MLS# R1654916Listed by: HOWARD HANNA - New
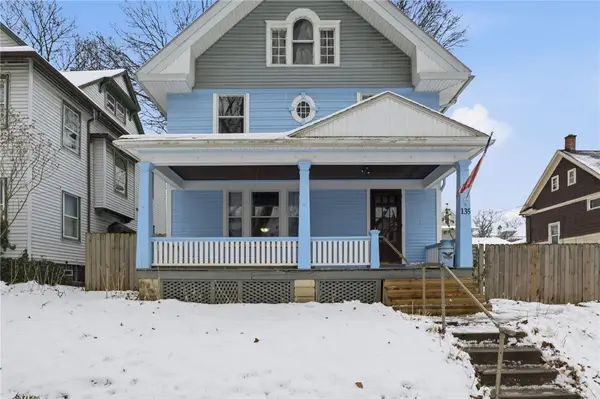 Listed by ERA$174,900Active4 beds 2 baths1,732 sq. ft.
Listed by ERA$174,900Active4 beds 2 baths1,732 sq. ft.135 Albemarle Street, Rochester, NY 14613
MLS# R1655172Listed by: HUNT REAL ESTATE ERA/COLUMBUS - New
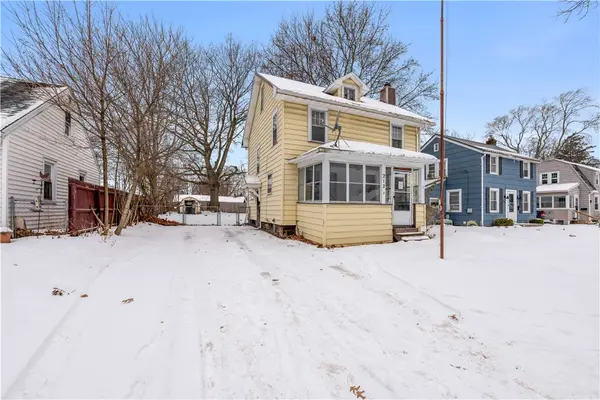 $99,900Active3 beds 1 baths1,200 sq. ft.
$99,900Active3 beds 1 baths1,200 sq. ft.212 Almay Road, Rochester, NY 14616
MLS# R1655021Listed by: KELLER WILLIAMS REALTY GREATER ROCHESTER
