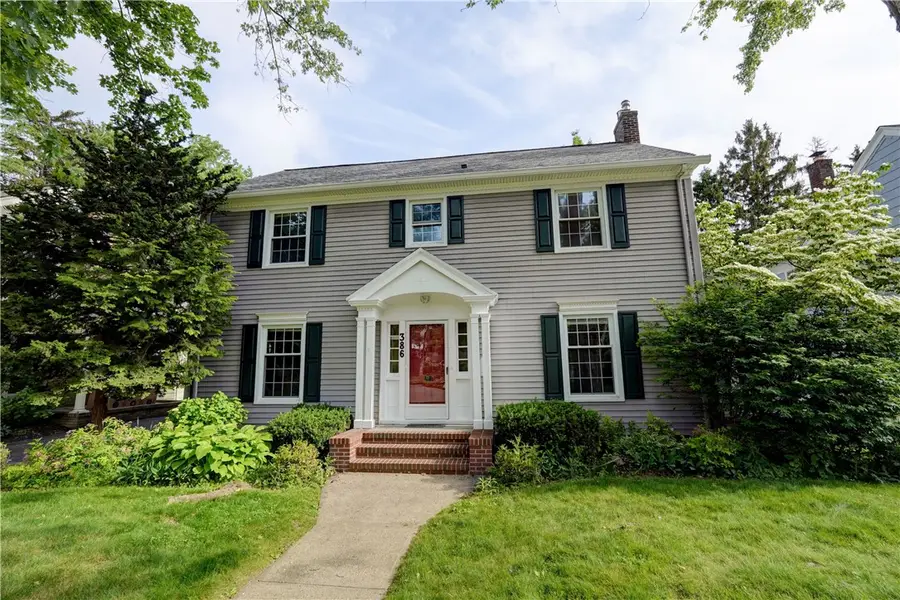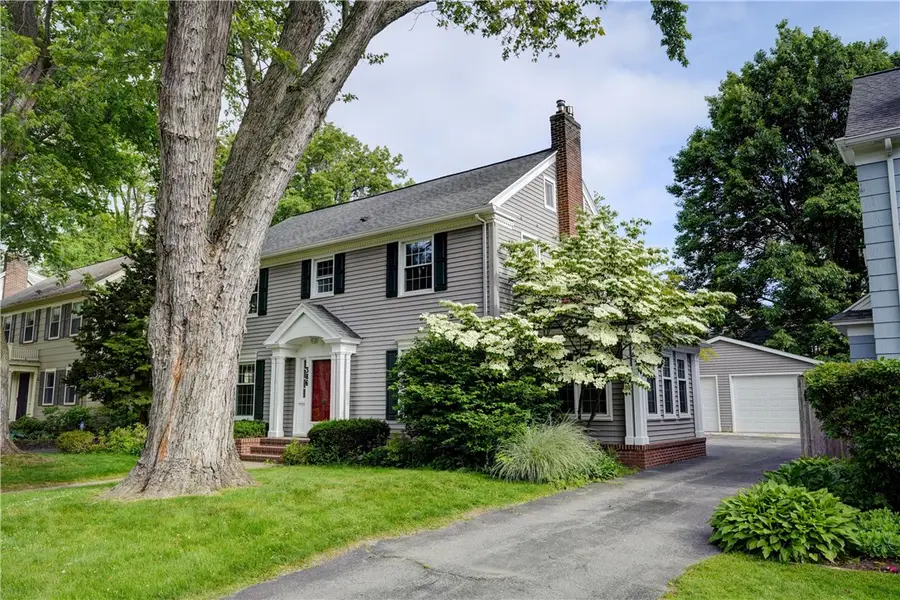386 Oakdale Drive, Rochester, NY 14618
Local realty services provided by:ERA Team VP Real Estate



386 Oakdale Drive,Rochester, NY 14618
$474,900
- 4 Beds
- 4 Baths
- 2,675 sq. ft.
- Single family
- Pending
Listed by:stephen cass
Office:re/max realty group
MLS#:R1615722
Source:NY_GENRIS
Price summary
- Price:$474,900
- Price per sq. ft.:$177.53
About this home
Nestled in the heart of Brighton and within walking distance to the vibrant Twelve Corners district, this charming Colonial offers timeless character, abundant space, and modern upgrades—all in the highly regarded Brighton School District. With two 2-car garages providing a rare four garage spaces, this home is ideal for car enthusiasts, hobbyists, or anyone in need of serious storage. Inside, you'll find beautifully refinished quarter sawn oak hardwood floors that highlight the home’s original charm, including classic built-ins, a gas fireplace, and a heated sunroom perfect for relaxing year-round. The ideal layout for entertaining flows seamlessly from the inviting living and dining spaces to the eat-in kitchen, which features stainless steel appliances, a walk-in pantry, and ample room for gathering. Upstairs offers four spacious bedrooms, plus a third-floor bonus room that’s ideal for a home office, playroom, or creative studio. The unfinished basement provides exciting potential for additional living space, a gym, or recreation area. With newer thermopane windows throughout, recently added central air conditioning, Rhino leaf gutter guards, and tons of storage, this home combines classic craftsmanship with modern efficiency. Enjoy a short walk to Cobb’s Hill Park, local shops, restaurants, and more. This is Brighton living at its finest—don’t miss your opportunity to call this one-of-a-kind property home! Delayed Showings until Wednesday June 18, 2025 at 9 AM, Delayed Negotiations until Tuesday June 24, 2025 at 11 AM.
Contact an agent
Home facts
- Year built:1930
- Listing Id #:R1615722
- Added:58 day(s) ago
- Updated:August 14, 2025 at 07:26 AM
Rooms and interior
- Bedrooms:4
- Total bathrooms:4
- Full bathrooms:2
- Half bathrooms:2
- Living area:2,675 sq. ft.
Heating and cooling
- Cooling:Central Air
- Heating:Forced Air, Gas
Structure and exterior
- Roof:Asphalt, Shingle
- Year built:1930
- Building area:2,675 sq. ft.
- Lot area:0.19 Acres
Utilities
- Water:Connected, Public, Water Connected
- Sewer:Connected, Sewer Connected
Finances and disclosures
- Price:$474,900
- Price per sq. ft.:$177.53
- Tax amount:$16,002
New listings near 386 Oakdale Drive
- New
 $139,900Active3 beds 2 baths1,152 sq. ft.
$139,900Active3 beds 2 baths1,152 sq. ft.360 Ellison Street, Rochester, NY 14609
MLS# R1630501Listed by: KELLER WILLIAMS REALTY GREATER ROCHESTER - Open Sun, 1:30am to 3pmNew
 $134,900Active3 beds 2 baths1,179 sq. ft.
$134,900Active3 beds 2 baths1,179 sq. ft.66 Dorset Street, Rochester, NY 14609
MLS# R1629691Listed by: REVOLUTION REAL ESTATE - New
 $169,900Active4 beds 2 baths1,600 sq. ft.
$169,900Active4 beds 2 baths1,600 sq. ft.126 Bennett Avenue, Rochester, NY 14609
MLS# R1629768Listed by: COLDWELL BANKER CUSTOM REALTY - New
 $49,900Active2 beds 1 baths892 sq. ft.
$49,900Active2 beds 1 baths892 sq. ft.74 Starling Street, Rochester, NY 14613
MLS# R1629826Listed by: RE/MAX REALTY GROUP - New
 $49,900Active3 beds 2 baths1,152 sq. ft.
$49,900Active3 beds 2 baths1,152 sq. ft.87 Dix Street, Rochester, NY 14606
MLS# R1629856Listed by: RE/MAX REALTY GROUP - New
 $69,900Active2 beds 1 baths748 sq. ft.
$69,900Active2 beds 1 baths748 sq. ft.968 Ridgeway Avenue, Rochester, NY 14615
MLS# R1629857Listed by: RE/MAX REALTY GROUP - Open Sun, 1 to 3pmNew
 $850,000Active4 beds 4 baths3,895 sq. ft.
$850,000Active4 beds 4 baths3,895 sq. ft.62 Woodbury Place, Rochester, NY 14618
MLS# R1630356Listed by: HIGH FALLS SOTHEBY'S INTERNATIONAL - New
 $199,900Active3 beds 2 baths1,368 sq. ft.
$199,900Active3 beds 2 baths1,368 sq. ft.207 Brett Road, Rochester, NY 14609
MLS# R1630372Listed by: SHARON QUATAERT REALTY - Open Sat, 12 to 2pmNew
 $209,777Active3 beds 2 baths1,631 sq. ft.
$209,777Active3 beds 2 baths1,631 sq. ft.95 Merchants Road, Rochester, NY 14609
MLS# R1630463Listed by: REVOLUTION REAL ESTATE - New
 $349,900Active3 beds 3 baths1,391 sq. ft.
$349,900Active3 beds 3 baths1,391 sq. ft.751 Marshall Road, Rochester, NY 14624
MLS# R1630509Listed by: HOWARD HANNA

