39 N Country Club Drive, Rochester, NY 14618
Local realty services provided by:HUNT Real Estate ERA
39 N Country Club Drive,Rochester, NY 14618
$599,900
- 3 Beds
- 4 Baths
- 3,083 sq. ft.
- Single family
- Pending
Listed by:tina mattia
Office:tru agent real estate
MLS#:R1621520
Source:NY_GENRIS
Price summary
- Price:$599,900
- Price per sq. ft.:$194.58
About this home
AVAILABLE! The neighborhood everyone wants! And with a HUGE price improvement! What a fantastic home in the heart of Country Club Drive! Turn this one into your dream home and take advantage of this awesome location! LIGHT AND BRIGHT! FIRST-FLOOR PRIMARY SUITE, an absolutely beautiful living room, 2 fireplaces, stunning and huge bleached wood den/family room/office and more! BRAND NEW HVAC SYSTEM! BRAND NEW DECK! BRAND NEW HOT WATER TANK! ~$100K in updates done in the last year! Also new dog fence, irrigation system update, painting, massive tree removal project, removal of old deck and footings, and more. Finished, walkout lower level with tons of natural light is like another house - kitchen, full bath, bedroom, and large family room. Adds another ~1000 square feet of living space to this home (included in listing sq ft)! And then there is the second floor - POTENTIAL! Ability to ADD MAJOR SQUARE FOOTAGE to the home! Finish off for a luxury primary bedroom suite or CREATE VAULTED CEILINGS for the first floor! Or both! Second floor space runs the entire span of the house footprint! And they don't call it Country Club drive for nothing - hop right over to Oak Hill CC or Irondequoit CC! Stroll the sidewalk to the Village of Pittsford for ice cream, shopping, Erie Canal path, restaurants, Starbucks, library and more. Enjoy close proximity to two beautiful university campuses. Close to expressways, Wegmans and neighboring towns. Epoxy garage floor.
Contact an agent
Home facts
- Year built:1966
- Listing ID #:R1621520
- Added:97 day(s) ago
- Updated:October 11, 2025 at 07:29 AM
Rooms and interior
- Bedrooms:3
- Total bathrooms:4
- Full bathrooms:3
- Half bathrooms:1
- Living area:3,083 sq. ft.
Heating and cooling
- Cooling:Central Air
- Heating:Forced Air, Gas
Structure and exterior
- Roof:Asphalt
- Year built:1966
- Building area:3,083 sq. ft.
- Lot area:0.57 Acres
Schools
- High school:Pittsford Sutherland High
- Middle school:Calkins Road Middle
- Elementary school:Allen Creek
Utilities
- Water:Connected, Public, Water Connected
- Sewer:Connected, Sewer Connected
Finances and disclosures
- Price:$599,900
- Price per sq. ft.:$194.58
- Tax amount:$11,803
New listings near 39 N Country Club Drive
- New
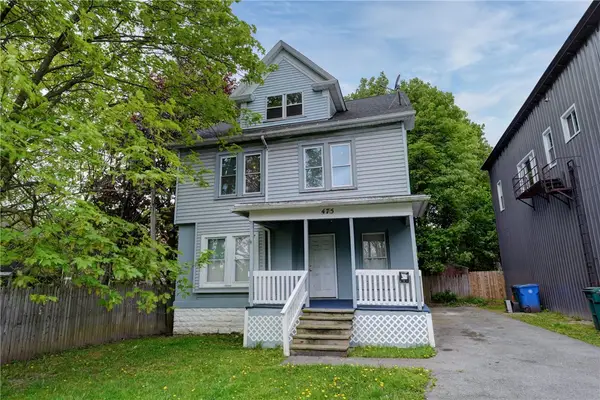 $135,000Active4 beds 2 baths2,016 sq. ft.
$135,000Active4 beds 2 baths2,016 sq. ft.475 Sherman Street, Rochester, NY 14606
MLS# R1644666Listed by: HOWARD HANNA - New
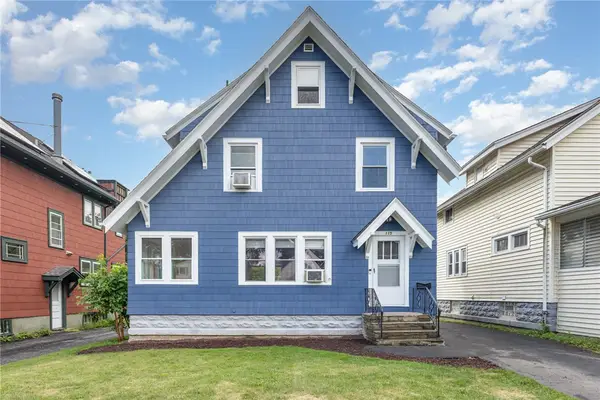 $184,900Active3 beds 1 baths1,407 sq. ft.
$184,900Active3 beds 1 baths1,407 sq. ft.115 Spencer Road, Rochester, NY 14609
MLS# R1644992Listed by: HOWARD HANNA - New
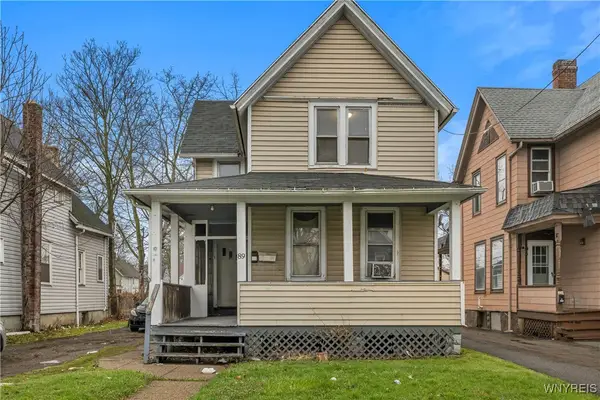 $120,000Active3 beds 2 baths1,500 sq. ft.
$120,000Active3 beds 2 baths1,500 sq. ft.89 Warner Street, Rochester, NY 14606
MLS# B1645161Listed by: ICONIC REAL ESTATE - New
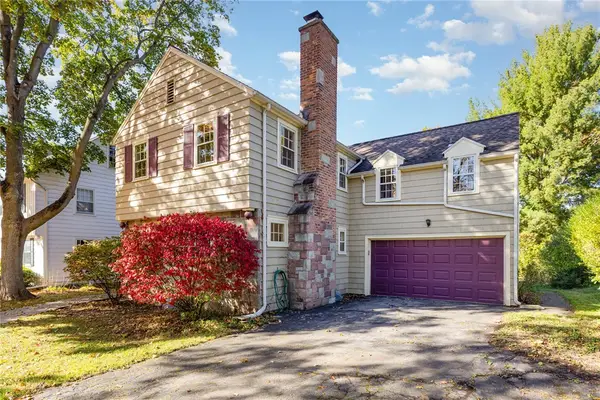 $334,900Active4 beds 3 baths2,087 sq. ft.
$334,900Active4 beds 3 baths2,087 sq. ft.18 Birmingham Drive, Rochester, NY 14618
MLS# R1639198Listed by: HOWARD HANNA - New
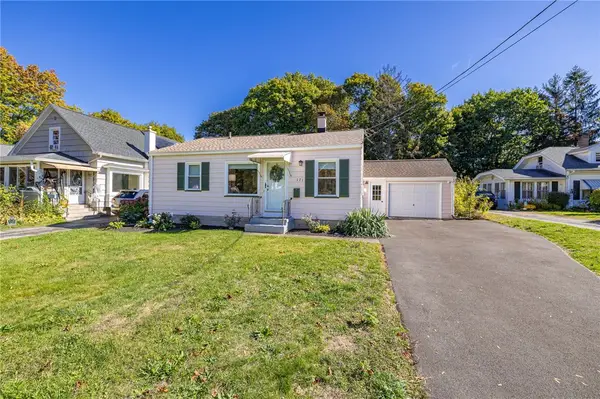 $199,000Active2 beds 1 baths806 sq. ft.
$199,000Active2 beds 1 baths806 sq. ft.171 Lake Breeze Road, Rochester, NY 14616
MLS# R1643035Listed by: TRU AGENT REAL ESTATE - New
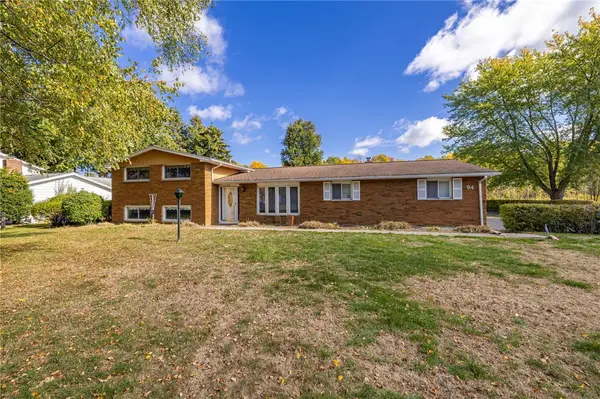 $255,000Active3 beds 3 baths2,132 sq. ft.
$255,000Active3 beds 3 baths2,132 sq. ft.94 Blue Grass Lane, Rochester, NY 14626
MLS# R1644644Listed by: KELLER WILLIAMS REALTY GREATER ROCHESTER - New
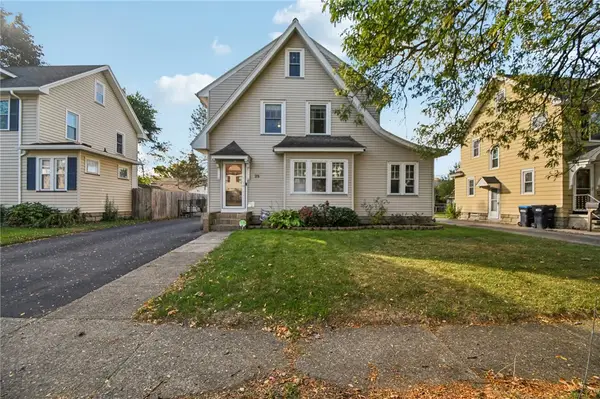 $189,900Active3 beds 2 baths1,750 sq. ft.
$189,900Active3 beds 2 baths1,750 sq. ft.25 Williston Road, Rochester, NY 14616
MLS# R1644819Listed by: HOWARD HANNA - New
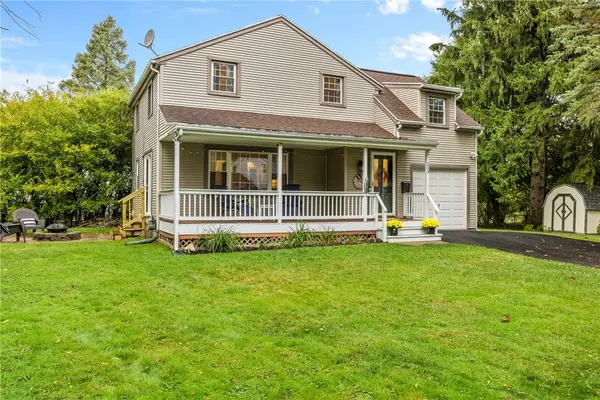 $249,900Active3 beds 2 baths1,353 sq. ft.
$249,900Active3 beds 2 baths1,353 sq. ft.203 Thurlow Avenue, Rochester, NY 14609
MLS# R1644848Listed by: TRU AGENT REAL ESTATE - New
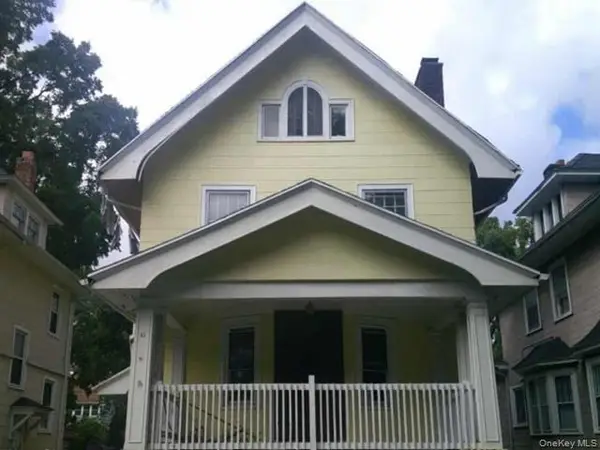 $79,500Active5 beds 3 baths2,574 sq. ft.
$79,500Active5 beds 3 baths2,574 sq. ft.63 Rugby Avenue, Rochester, NY 14619
MLS# 924745Listed by: REALHOME SERVICES & SOLUTIONS - New
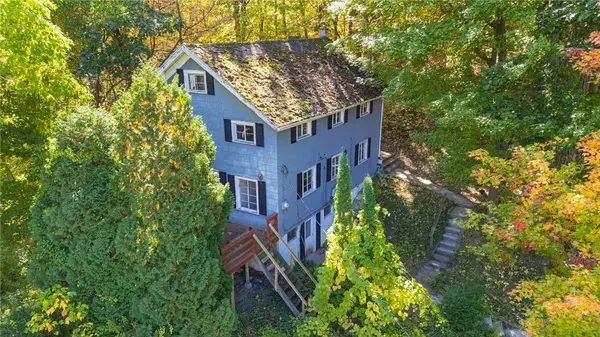 $149,900Active4 beds 1 baths1,536 sq. ft.
$149,900Active4 beds 1 baths1,536 sq. ft.151 Shore Drive, Rochester, NY 14622
MLS# R1643368Listed by: RE/MAX PLUS
