40 Barclay Square Drive, Rochester, NY 14618
Local realty services provided by:HUNT Real Estate ERA
40 Barclay Square Drive,Rochester, NY 14618
$599,900
- 3 Beds
- 3 Baths
- 2,507 sq. ft.
- Single family
- Pending
Listed by: laurie anne enos
Office: keller williams realty greater rochester
MLS#:R1646165
Source:NY_GENRIS
Price summary
- Price:$599,900
- Price per sq. ft.:$239.29
About this home
Welcome to this beautiful Colonial 2,507 sq. ft. home located in the highly sought-after Brighton School District. The first floor offers a thoughtfully designed layout featuring an eat-in kitchen with a pantry and two-level island, a formal dining and living room, a family room with a gas fireplace, and a convenient office, laundry room, and powder room. The living room includes a charming pocket door and transom leading to the family room, while the kitchen opens to a lovely patio and private backyard, perfect for entertaining. The spacious foyer and staircase showcase gleaming hardwood floors. Upstairs, you’ll find the owner’s suite with a large walk-in closet and a private bath featuring dual sinks, a walk-in shower, and plumbing ready for a soaking tub. Two additional large bedrooms share another full bath, and there’s a 550 sq ft unfinished bonus room offering endless possibilities. The partially finished basement adds extra living space. Major updates include a 4-year-old roof, 6-year-old hot water heater, 16-year-old A/C, and a water softener. Appliances include a new 5-burner gas range (2024), stainless steel refrigerator (3 years old), dishwasher (3 years old), and microwave (2 years old). Greenlight fiber internet is available—making this home as convenient as it is beautiful! Offers due Tuesday, 11/11/25 at Noon. Open House Saturday, 11/8 11am-1pm.
Contact an agent
Home facts
- Year built:1999
- Listing ID #:R1646165
- Added:43 day(s) ago
- Updated:December 19, 2025 at 08:31 AM
Rooms and interior
- Bedrooms:3
- Total bathrooms:3
- Full bathrooms:2
- Half bathrooms:1
- Living area:2,507 sq. ft.
Heating and cooling
- Cooling:Central Air
- Heating:Forced Air, Gas
Structure and exterior
- Roof:Shingle
- Year built:1999
- Building area:2,507 sq. ft.
- Lot area:0.41 Acres
Utilities
- Water:Connected, Public, Water Connected
- Sewer:Connected, Sewer Connected
Finances and disclosures
- Price:$599,900
- Price per sq. ft.:$239.29
- Tax amount:$16,348
New listings near 40 Barclay Square Drive
- New
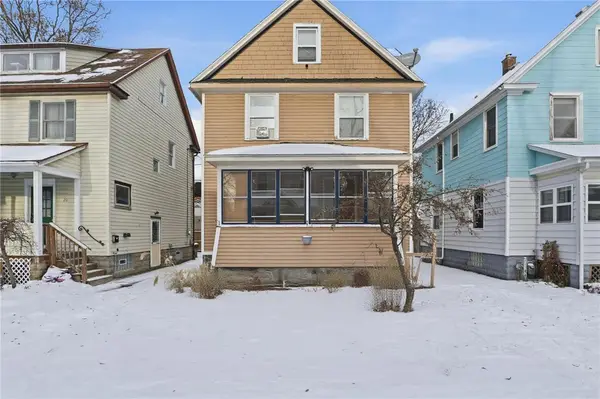 $195,000Active3 beds 2 baths1,430 sq. ft.
$195,000Active3 beds 2 baths1,430 sq. ft.24 Goebel Place, Rochester, NY 14620
MLS# R1654319Listed by: HOWARD HANNA - New
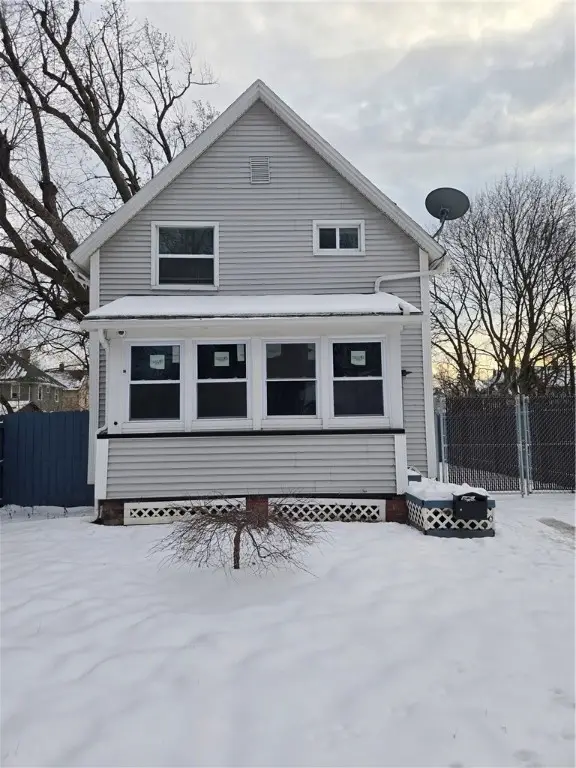 $99,900Active2 beds 2 baths996 sq. ft.
$99,900Active2 beds 2 baths996 sq. ft.25 Emerson Park, Rochester, NY 14606
MLS# R1655205Listed by: RE/MAX PLUS - New
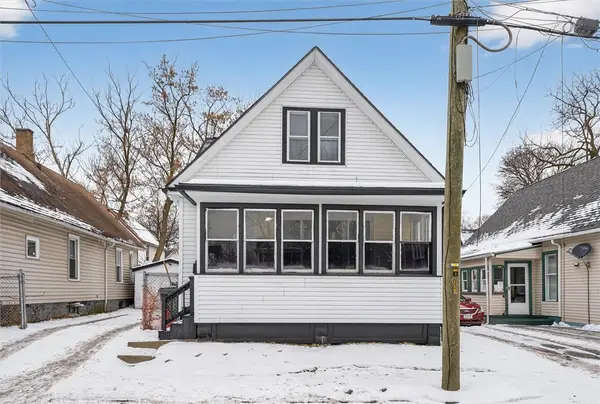 $114,900Active3 beds 1 baths1,200 sq. ft.
$114,900Active3 beds 1 baths1,200 sq. ft.27 Rugraff Street, Rochester, NY 14606
MLS# R1655264Listed by: EMPIRE REALTY GROUP - New
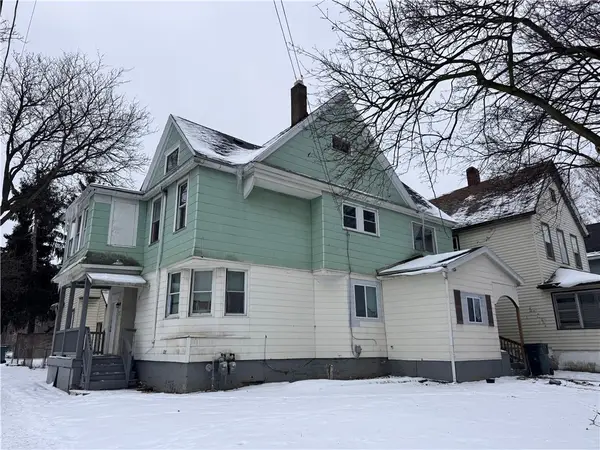 $99,900Active6 beds 2 baths2,380 sq. ft.
$99,900Active6 beds 2 baths2,380 sq. ft.929 Plymouth Avenue N, Rochester, NY 14608
MLS# R1655169Listed by: ONE EIGHTY REALTY LLC - New
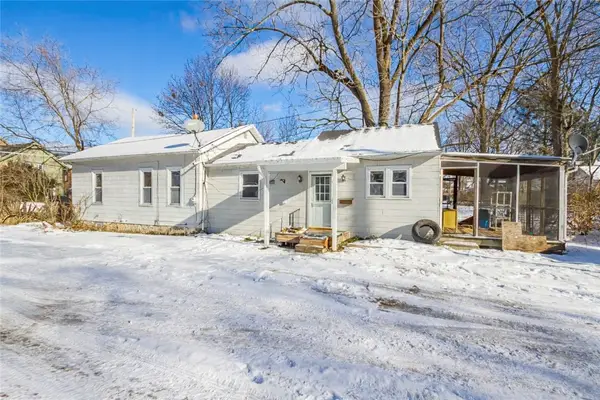 $239,900Active2 beds 2 baths1,160 sq. ft.
$239,900Active2 beds 2 baths1,160 sq. ft.4 Sanford Place, Rochester, NY 14620
MLS# R1654349Listed by: HOWARD HANNA - New
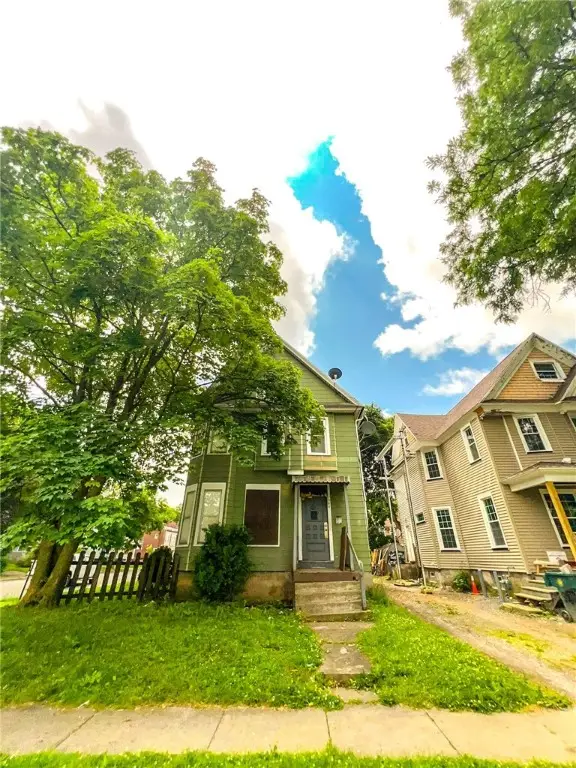 $59,900Active4 beds 2 baths1,816 sq. ft.
$59,900Active4 beds 2 baths1,816 sq. ft.365 Glenwood Avenue, Rochester, NY 14613
MLS# R1654528Listed by: KELLER WILLIAMS REALTY GREATER ROCHESTER - New
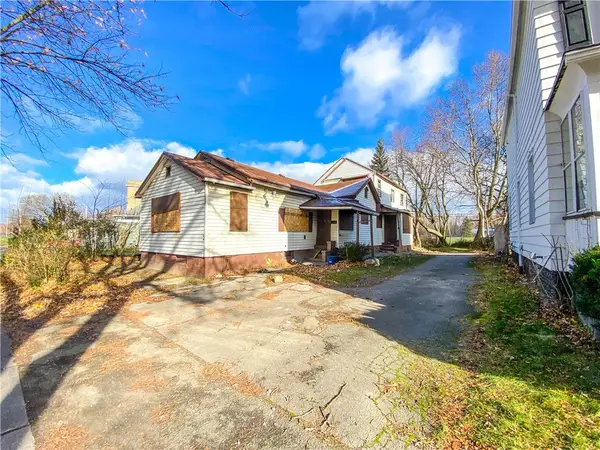 $65,000Active6 beds 2 baths2,883 sq. ft.
$65,000Active6 beds 2 baths2,883 sq. ft.282 Parkway, Rochester, NY 14608
MLS# R1655024Listed by: KELLER WILLIAMS REALTY GREATER ROCHESTER - Open Sat, 11am to 1pmNew
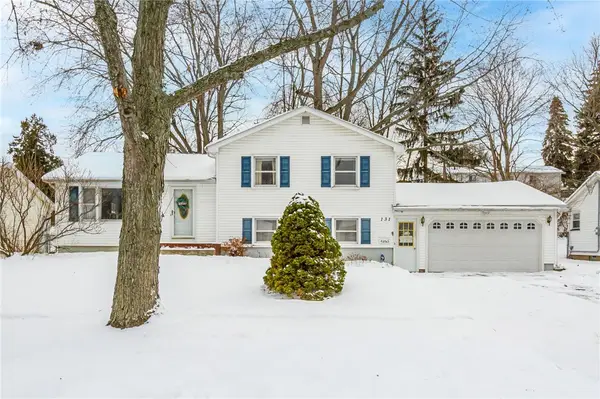 $209,900Active3 beds 2 baths1,776 sq. ft.
$209,900Active3 beds 2 baths1,776 sq. ft.131 Meadow Circle, Rochester, NY 14609
MLS# R1654916Listed by: HOWARD HANNA - New
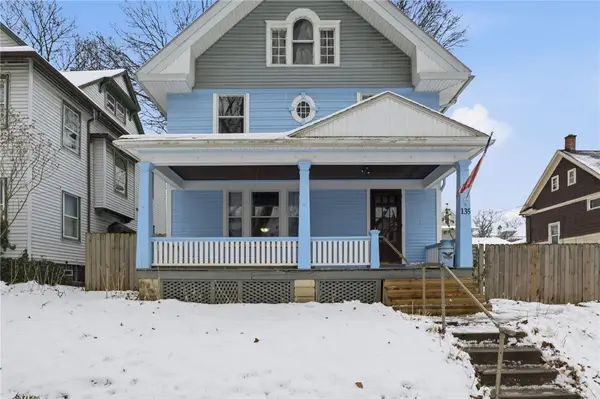 Listed by ERA$174,900Active4 beds 2 baths1,732 sq. ft.
Listed by ERA$174,900Active4 beds 2 baths1,732 sq. ft.135 Albemarle Street, Rochester, NY 14613
MLS# R1655172Listed by: HUNT REAL ESTATE ERA/COLUMBUS - New
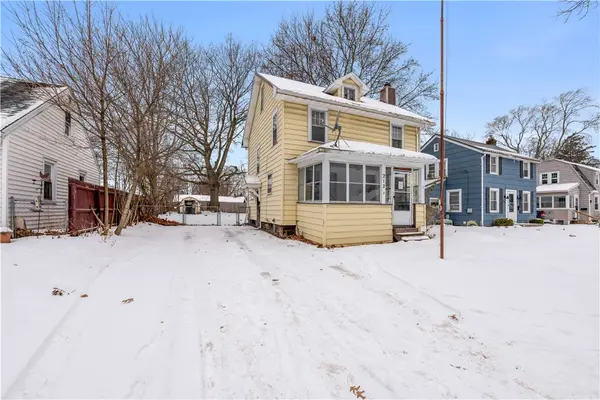 $99,900Active3 beds 1 baths1,200 sq. ft.
$99,900Active3 beds 1 baths1,200 sq. ft.212 Almay Road, Rochester, NY 14616
MLS# R1655021Listed by: KELLER WILLIAMS REALTY GREATER ROCHESTER
