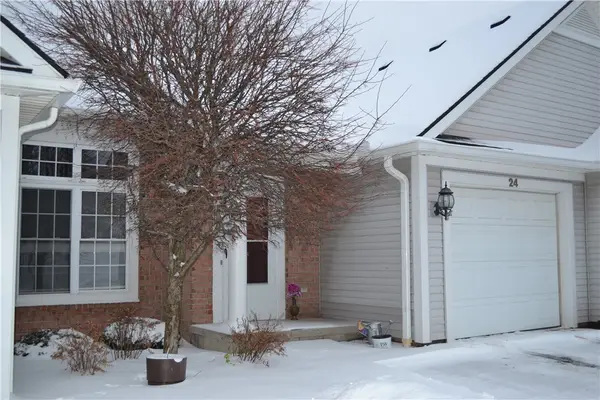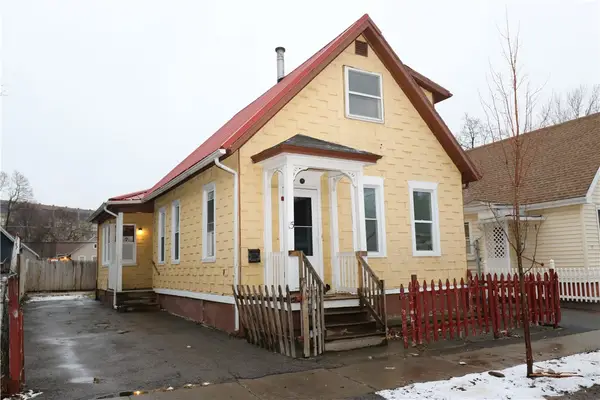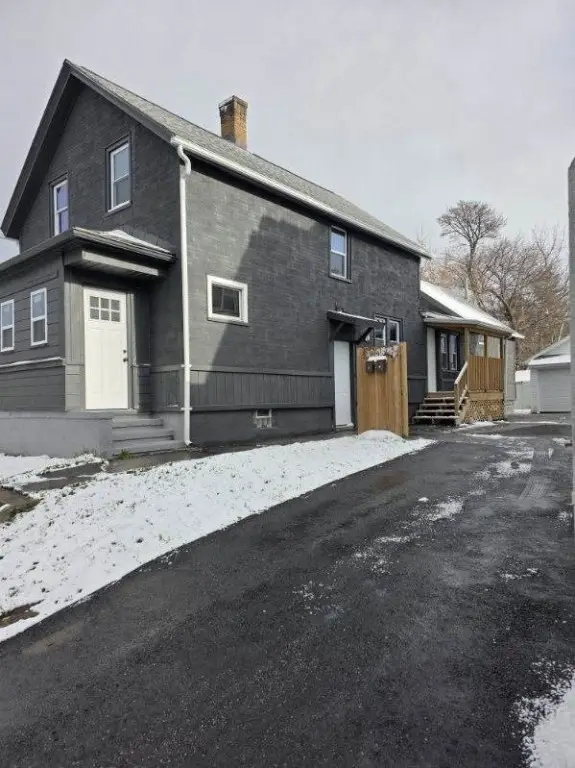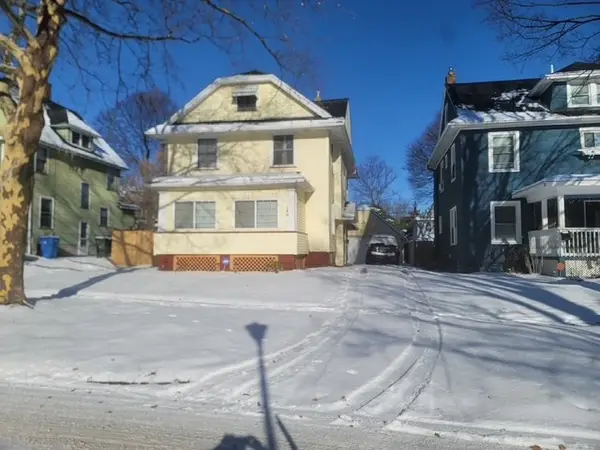40 Thendara Lane, Rochester, NY 14617
Local realty services provided by:ERA Team VP Real Estate
40 Thendara Lane,Rochester, NY 14617
$680,000
- 4 Beds
- 4 Baths
- - sq. ft.
- Single family
- Sold
Listed by: richard j. borrelli
Office: wci realty
MLS#:R1650400
Source:NY_GENRIS
Sorry, we are unable to map this address
Price summary
- Price:$680,000
- Monthly HOA dues:$83.33
About this home
Welcome to this stunning 4-bedroom, 3.5-bath Cape perfectly situated on a private cul-de-sac overlooking Austin Pond. Completely updated with luxury finishes throughout, this home combines elegance, comfort, and modern convenience in a serene setting. The two-story foyer opens to a dramatic cathedral living room with a gas fireplace and expansive windows framing beautiful pond views. The chef’s kitchen impresses with a large island, custom cabinetry, and a walk-in pantry—ideal for entertaining or quiet family dinners. The first-floor primary suite offers a peaceful retreat with a soaking tub, separate shower, and heated floors for added comfort. You’ll also find a first-floor laundry room for convenience. Upstairs features two spacious bedrooms and a custom full bath, while the finished lower level includes an additional bedroom, full bath, and walkout access. Movie lovers will appreciate the fully equipped theater room with a 100-inch screen (furniture and equipment negotiable). 2nd floor Attic offers a potential office or den adds even more flexibility. Outdoor living shines with a deck and retractable awning overlooking the pond—perfect for morning coffee or evening sunsets. Additional highlights include heated garage, a standby generator, tankless water heater, and irrigation system. The HOA maintains the street, plowing and entryway. Experience luxury, privacy, and breathtaking views—all in one exceptional home. (Seller to only provide permits currently on file with the Town Of Irondequoit) (Sq.' includes 1,500sq.' of finished lower level. See attached sketch) **Delayed negotiations until 11/19/2025 @ 3:00pm. Offers in by 2:00pm on 11/19/2025. Please allow 24hrs for life of the offer. Thank you!**
Contact an agent
Home facts
- Year built:1998
- Listing ID #:R1650400
- Added:45 day(s) ago
- Updated:December 31, 2025 at 07:17 AM
Rooms and interior
- Bedrooms:4
- Total bathrooms:4
- Full bathrooms:3
- Half bathrooms:1
Heating and cooling
- Cooling:Central Air, Wall Units
- Heating:Forced Air, Gas, Radiant Floor
Structure and exterior
- Roof:Asphalt
- Year built:1998
Schools
- High school:Irondequoit High
- Middle school:Other - See Remarks
- Elementary school:Other - See Remarks
Utilities
- Water:Connected, Public, Water Connected
- Sewer:Connected, Sewer Connected
Finances and disclosures
- Price:$680,000
- Tax amount:$14,543
New listings near 40 Thendara Lane
- New
 $85,000Active4 beds 2 baths1,245 sq. ft.
$85,000Active4 beds 2 baths1,245 sq. ft.377 Alphonse Street, Rochester, NY 14621
MLS# S1656041Listed by: EXP REALTY - New
 $154,900Active2 beds 1 baths1,386 sq. ft.
$154,900Active2 beds 1 baths1,386 sq. ft.453 Averill Avenue, Rochester, NY 14607
MLS# R1656033Listed by: HOWARD HANNA - New
 $98,900Active4 beds 2 baths1,630 sq. ft.
$98,900Active4 beds 2 baths1,630 sq. ft.6 Rugraff Street, Rochester, NY 14606
MLS# R1656035Listed by: HOWARD HANNA - New
 $349,000Active4 beds 4 baths3,600 sq. ft.
$349,000Active4 beds 4 baths3,600 sq. ft.204 Cypress Street, Rochester, NY 14620
MLS# R1654909Listed by: HOWARD HANNA LAKE GROUP - New
 $162,000Active4 beds 2 baths2,094 sq. ft.
$162,000Active4 beds 2 baths2,094 sq. ft.115-117 Thorndale Terrace, Rochester, NY 14611
MLS# B1655806Listed by: HOMECOIN.COM - New
 $90,000Active4 beds 2 baths1,920 sq. ft.
$90,000Active4 beds 2 baths1,920 sq. ft.239 Saratoga Avenue, Rochester, NY 14608
MLS# R1655608Listed by: KELLER WILLIAMS REALTY GREATER ROCHESTER - New
 $249,999Active3 beds 3 baths1,541 sq. ft.
$249,999Active3 beds 3 baths1,541 sq. ft.24 Amberwood Place, Rochester, NY 14626
MLS# R1655841Listed by: RE/MAX REALTY GROUP - New
 $79,900Active3 beds 2 baths1,158 sq. ft.
$79,900Active3 beds 2 baths1,158 sq. ft.15 Princeton Street, Rochester, NY 14605
MLS# R1655700Listed by: HOWARD HANNA  $130,000Pending3 beds 2 baths1,585 sq. ft.
$130,000Pending3 beds 2 baths1,585 sq. ft.940 Hudson Avenue, Rochester, NY 14621
MLS# R1654134Listed by: KEVIN R. BATTLE REAL ESTATE- New
 $199,900Active4 beds 3 baths2,104 sq. ft.
$199,900Active4 beds 3 baths2,104 sq. ft.140 Knickerbocker Avenue, Rochester, NY 14615
MLS# R1654329Listed by: HOWARD HANNA
