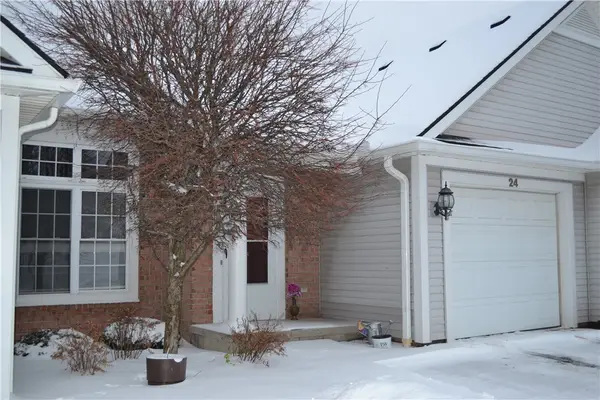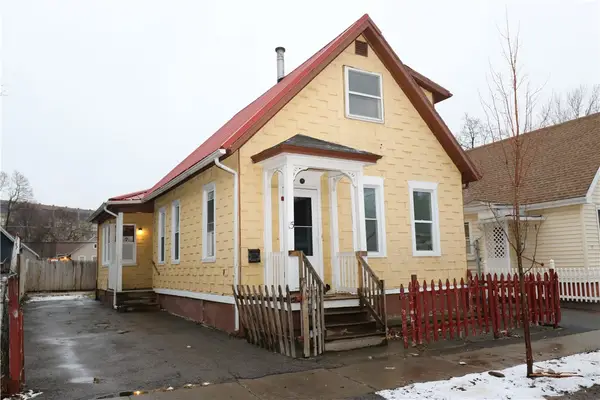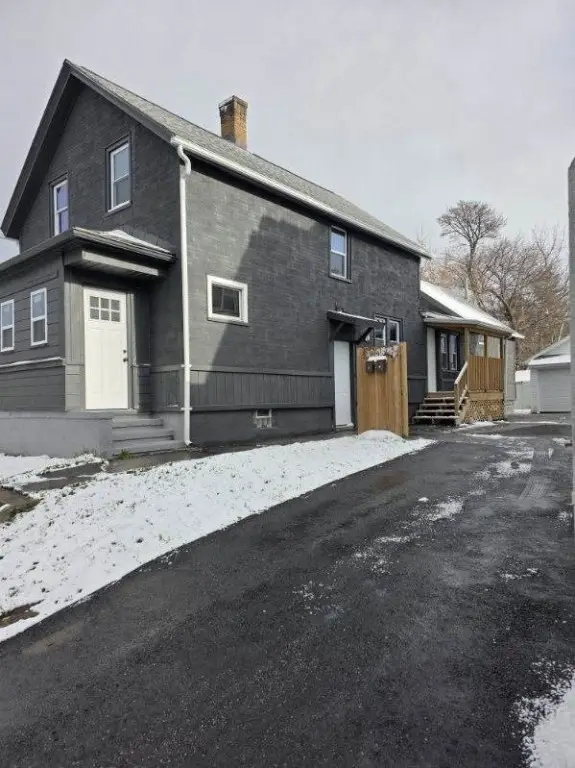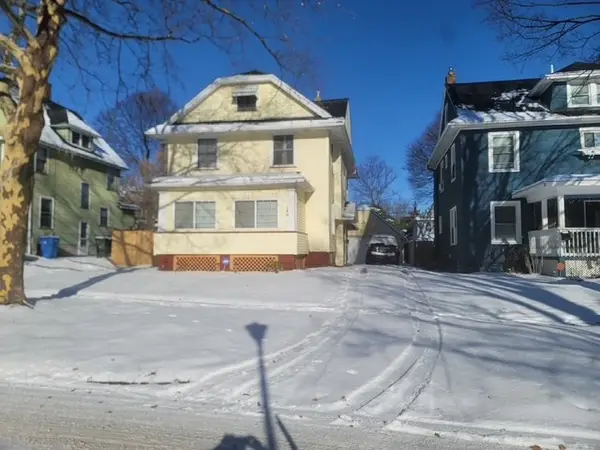405 Winton Road S, Rochester, NY 14610
Local realty services provided by:HUNT Real Estate ERA
405 Winton Road S,Rochester, NY 14610
$289,900
- 3 Beds
- 2 Baths
- 1,576 sq. ft.
- Single family
- Pending
Listed by: derek pino
Office: re/max realty group
MLS#:R1647739
Source:NY_GENRIS
Price summary
- Price:$289,900
- Price per sq. ft.:$183.95
About this home
The BEST of Both Worlds: Suburban Retreat meets the convenience of City Living; here you don't have to choose! In the heart of the highly admired Cobb's Hill neighborhood is this GEM! PRISTINE & IMMACULATELY Maintained inside and out! As you pull in off of San Gabriel Drive, you have a large double wide driveway with a turnaround, with an outdoor oasis patio on your right, and a FULLY PRIVATE patio on your left, completely enveloped in arborvitaes, giving you so much privacy to soak up those summer nights! As you enter the home, you'll notice the home has SO MUCH NATURAL LIGHT that pours through the Newer Windows, and highlights the HARDWOOD floors throughout. The living room has a stunning brick fronted fireplace, and ample space! The home continues to feel bright as the kitchen is open to the formal dining room, and has STAINLESS STEEL appliances, and Tons of Countertop Space! A Fully Renovated powder room rounds out the 1st floor before heading upstairs to 3 HUGE BEDROOMS!! The primary bedroom is MASSIVE, as are the secondary bedrooms, each with large double closets! The 2nd floor rounds out with a spacious full bath! There is TONS of space as well in the large basement, and 2 car garage with custom built-in shelving as well! OPEN HOUSE Saturday November 22nd from 12-2PM. Delayed Negotiations; offers due Monday November 24th at 5PM.
Contact an agent
Home facts
- Year built:1950
- Listing ID #:R1647739
- Added:42 day(s) ago
- Updated:December 31, 2025 at 08:44 AM
Rooms and interior
- Bedrooms:3
- Total bathrooms:2
- Full bathrooms:1
- Half bathrooms:1
- Living area:1,576 sq. ft.
Heating and cooling
- Cooling:Central Air
- Heating:Forced Air, Gas
Structure and exterior
- Year built:1950
- Building area:1,576 sq. ft.
- Lot area:0.74 Acres
Utilities
- Water:Connected, Public, Water Connected
- Sewer:Connected, Sewer Connected
Finances and disclosures
- Price:$289,900
- Price per sq. ft.:$183.95
- Tax amount:$7,508
New listings near 405 Winton Road S
- New
 $85,000Active4 beds 2 baths1,245 sq. ft.
$85,000Active4 beds 2 baths1,245 sq. ft.377 Alphonse Street, Rochester, NY 14621
MLS# S1656041Listed by: EXP REALTY - New
 $154,900Active2 beds 1 baths1,386 sq. ft.
$154,900Active2 beds 1 baths1,386 sq. ft.453 Averill Avenue, Rochester, NY 14607
MLS# R1656033Listed by: HOWARD HANNA - New
 $98,900Active4 beds 2 baths1,630 sq. ft.
$98,900Active4 beds 2 baths1,630 sq. ft.6 Rugraff Street, Rochester, NY 14606
MLS# R1656035Listed by: HOWARD HANNA - New
 $349,000Active4 beds 4 baths3,600 sq. ft.
$349,000Active4 beds 4 baths3,600 sq. ft.204 Cypress Street, Rochester, NY 14620
MLS# R1654909Listed by: HOWARD HANNA LAKE GROUP - New
 $162,000Active4 beds 2 baths2,094 sq. ft.
$162,000Active4 beds 2 baths2,094 sq. ft.115-117 Thorndale Terrace, Rochester, NY 14611
MLS# B1655806Listed by: HOMECOIN.COM - New
 $90,000Active4 beds 2 baths1,920 sq. ft.
$90,000Active4 beds 2 baths1,920 sq. ft.239 Saratoga Avenue, Rochester, NY 14608
MLS# R1655608Listed by: KELLER WILLIAMS REALTY GREATER ROCHESTER - New
 $249,999Active3 beds 3 baths1,541 sq. ft.
$249,999Active3 beds 3 baths1,541 sq. ft.24 Amberwood Place, Rochester, NY 14626
MLS# R1655841Listed by: RE/MAX REALTY GROUP - New
 $79,900Active3 beds 2 baths1,158 sq. ft.
$79,900Active3 beds 2 baths1,158 sq. ft.15 Princeton Street, Rochester, NY 14605
MLS# R1655700Listed by: HOWARD HANNA  $130,000Pending3 beds 2 baths1,585 sq. ft.
$130,000Pending3 beds 2 baths1,585 sq. ft.940 Hudson Avenue, Rochester, NY 14621
MLS# R1654134Listed by: KEVIN R. BATTLE REAL ESTATE- New
 $199,900Active4 beds 3 baths2,104 sq. ft.
$199,900Active4 beds 3 baths2,104 sq. ft.140 Knickerbocker Avenue, Rochester, NY 14615
MLS# R1654329Listed by: HOWARD HANNA
