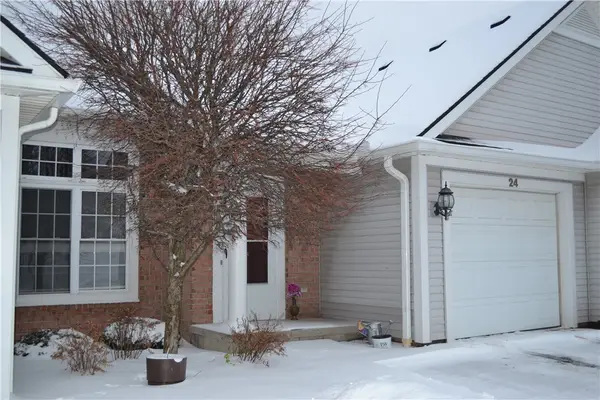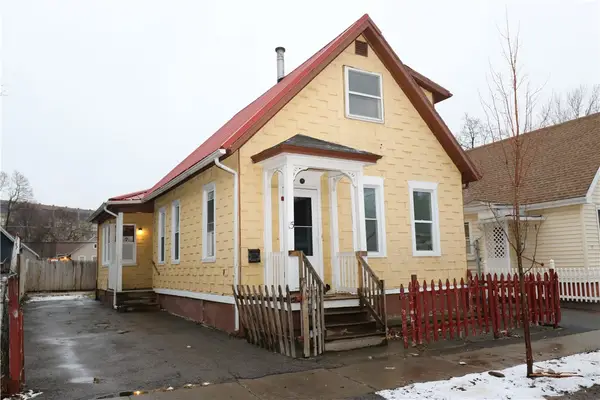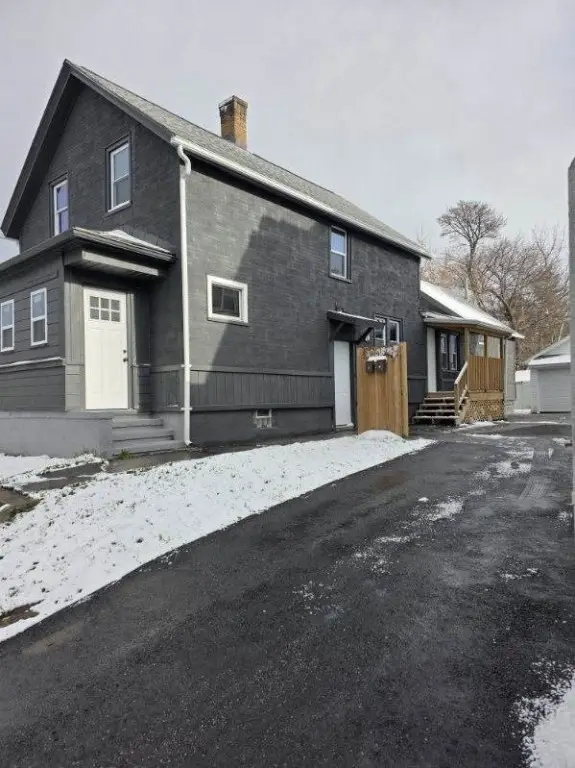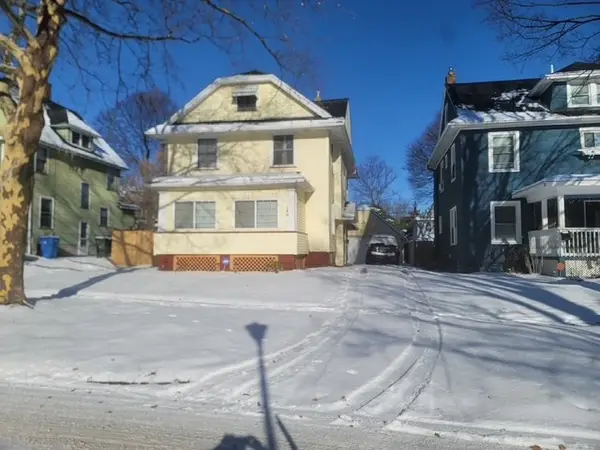41 Burrows Hills Drive, Rochester, NY 14625
Local realty services provided by:HUNT Real Estate ERA
41 Burrows Hills Drive,Rochester, NY 14625
$395,000
- 3 Beds
- 2 Baths
- - sq. ft.
- Single family
- Sold
Listed by: marcia e. glenn
Office: howard hanna
MLS#:R1642023
Source:NY_GENRIS
Sorry, we are unable to map this address
Price summary
- Price:$395,000
About this home
Private showings to start on Wednesday 10/15 1-4, Thursday 10/16 10-2, Saturday 10/18 12-4, Public open house Sunday 10/19 1-3, Private showings Monday 10/20 4-7, with all offers due Tuesday 10/21 at 3 pm and a 24 hour response time.
Nothing to be said other than Incredible architecture & outstanding appeal. Close to 1500 sq ft brick & frame ranch w/ 3 bedrooms & 1.5 baths, sitting on a breathtaking lot of privacy. This beauty as you enter invites you into subtle elegance, the formal living room sits in the front of the home with gleaming hardwoods & wall of windows. Wood burning fireplace w/ wonderful brick accent can easily be turned to gas. This leads to your formal dining room, neutral and inviting, opens onto your kitchen which has been totally remodeled 2013 from counters to cabinets to tile backsplash & newer appliances all set off by your shining Parquet flooring. Take the hall to your separate bedroom area and you have a remodeled 1/2 bath 2020 with Kohler comfort height toilet, new vanity and ceiling fan, remodeled full bath 2022 gutted and rebuilt from drywall out, tile floor, walk in shower w/dream-line glass door, Kohler shower system and comfort height toilet, brushed nickel accessories and custom vanity. Primary bedroom with hardwood flooring & newer Marvin infinity sliding patio door leads to your private rear lot. 2nd bed ample size and 3rd bed remodeled for use as office with built-in shelving. Updates include: 50 yr shingle roof 2006, garage glass block window 2019, Anderson front entry door 2010, soffits, fascia board, gutter and downspouts 2011, Marvin infinity windows 2012, Deck & 3 season porch 2011, furnace 2023, 150 amp electrical 2013, Hot water tank 2014, Deck & 3 season porch 2011, Septic system replaced 2006, Driveway repaved Dbl Wide, 2016, reconstructed front entry steps 2015, Hardscaping 2015, cemented concrete block retaining walls along driveway & front steps, LL 1/2 finished adding about 300 sq ft to living space, Garage glass block window 2019, Lift-master garage door drive w/ remotes & keypad 2016, Anderson Front entry storm door 2010, gutters cleaned 2025, driveway resealed 2025, fireplace cleaned 2025, ducts cleaned 2024
Contact an agent
Home facts
- Year built:1957
- Listing ID #:R1642023
- Added:77 day(s) ago
- Updated:December 31, 2025 at 07:17 AM
Rooms and interior
- Bedrooms:3
- Total bathrooms:2
- Full bathrooms:1
- Half bathrooms:1
Heating and cooling
- Cooling:Central Air
- Heating:Forced Air, Gas
Structure and exterior
- Roof:Asphalt
- Year built:1957
Utilities
- Water:Connected, Public, Water Connected
- Sewer:Septic Tank
Finances and disclosures
- Price:$395,000
- Tax amount:$7,056
New listings near 41 Burrows Hills Drive
- New
 $85,000Active4 beds 2 baths1,245 sq. ft.
$85,000Active4 beds 2 baths1,245 sq. ft.377 Alphonse Street, Rochester, NY 14621
MLS# S1656041Listed by: EXP REALTY - New
 $154,900Active2 beds 1 baths1,386 sq. ft.
$154,900Active2 beds 1 baths1,386 sq. ft.453 Averill Avenue, Rochester, NY 14607
MLS# R1656033Listed by: HOWARD HANNA - New
 $98,900Active4 beds 2 baths1,630 sq. ft.
$98,900Active4 beds 2 baths1,630 sq. ft.6 Rugraff Street, Rochester, NY 14606
MLS# R1656035Listed by: HOWARD HANNA - New
 $349,000Active4 beds 4 baths3,600 sq. ft.
$349,000Active4 beds 4 baths3,600 sq. ft.204 Cypress Street, Rochester, NY 14620
MLS# R1654909Listed by: HOWARD HANNA LAKE GROUP - New
 $162,000Active4 beds 2 baths2,094 sq. ft.
$162,000Active4 beds 2 baths2,094 sq. ft.115-117 Thorndale Terrace, Rochester, NY 14611
MLS# B1655806Listed by: HOMECOIN.COM - New
 $90,000Active4 beds 2 baths1,920 sq. ft.
$90,000Active4 beds 2 baths1,920 sq. ft.239 Saratoga Avenue, Rochester, NY 14608
MLS# R1655608Listed by: KELLER WILLIAMS REALTY GREATER ROCHESTER - New
 $249,999Active3 beds 3 baths1,541 sq. ft.
$249,999Active3 beds 3 baths1,541 sq. ft.24 Amberwood Place, Rochester, NY 14626
MLS# R1655841Listed by: RE/MAX REALTY GROUP - New
 $79,900Active3 beds 2 baths1,158 sq. ft.
$79,900Active3 beds 2 baths1,158 sq. ft.15 Princeton Street, Rochester, NY 14605
MLS# R1655700Listed by: HOWARD HANNA  $130,000Pending3 beds 2 baths1,585 sq. ft.
$130,000Pending3 beds 2 baths1,585 sq. ft.940 Hudson Avenue, Rochester, NY 14621
MLS# R1654134Listed by: KEVIN R. BATTLE REAL ESTATE- New
 $199,900Active4 beds 3 baths2,104 sq. ft.
$199,900Active4 beds 3 baths2,104 sq. ft.140 Knickerbocker Avenue, Rochester, NY 14615
MLS# R1654329Listed by: HOWARD HANNA
