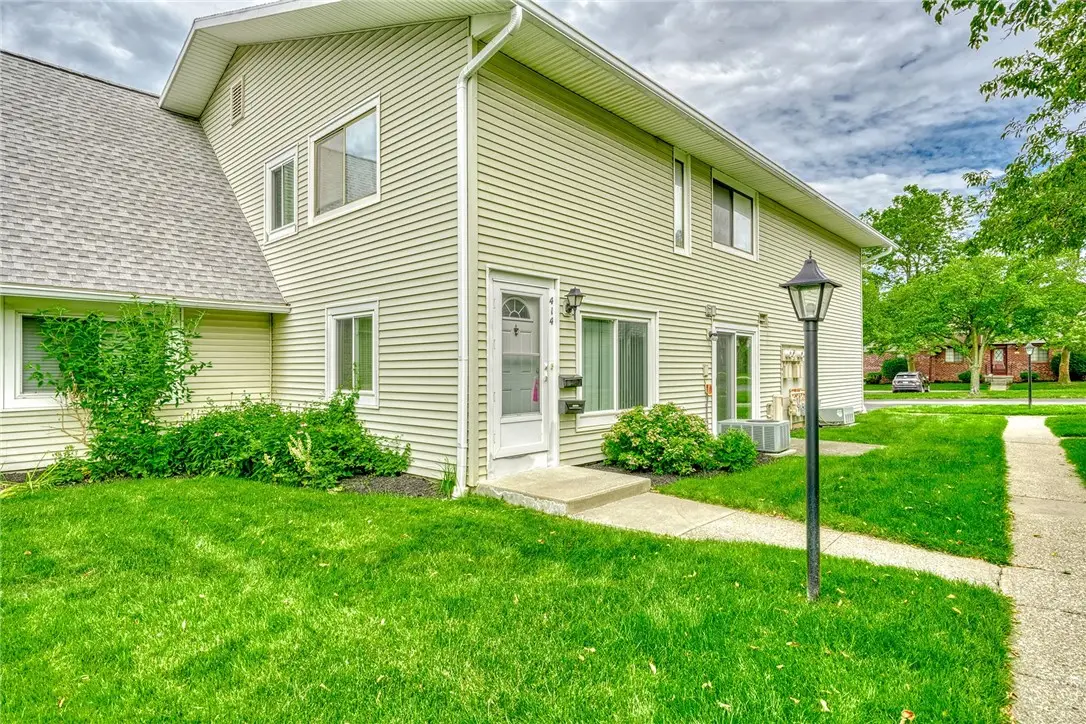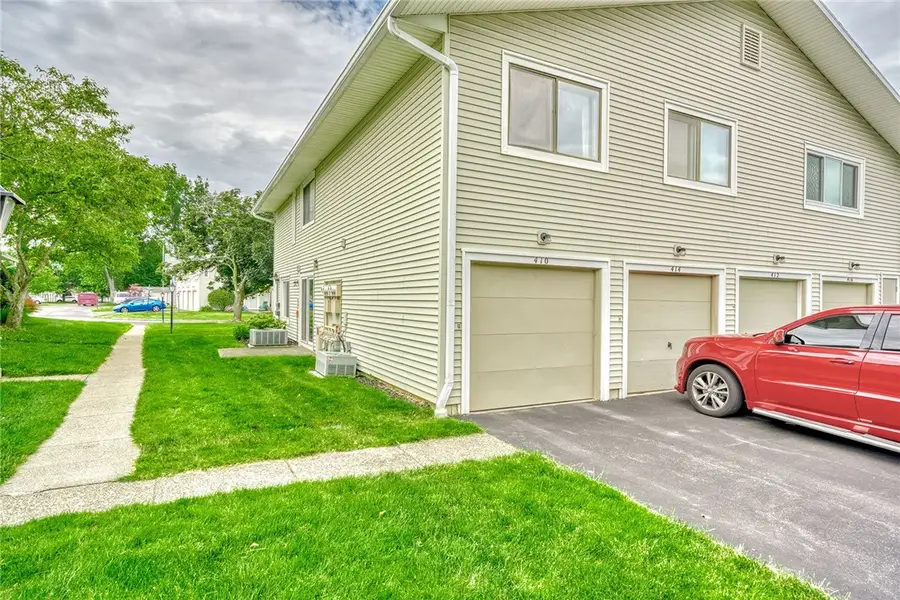414 Eastbrooke Lane, Rochester, NY 14618
Local realty services provided by:HUNT Real Estate ERA



414 Eastbrooke Lane,Rochester, NY 14618
$199,900
- 3 Beds
- 2 Baths
- 1,256 sq. ft.
- Townhouse
- Pending
Listed by:dawn v. nowak
Office:keller williams realty greater rochester
MLS#:R1617191
Source:NY_GENRIS
Price summary
- Price:$199,900
- Price per sq. ft.:$159.16
- Monthly HOA dues:$386
About this home
Welcome to 414 Eastbrooke Lane—this coveted 3-bedroom, 1.5-bath townhouse is located in the highly sought-after Brighton School District! Step inside to a spacious entryway with elegant iron-railing stairs leading upstairs. The main floor features a large living room with two coat closets and an eat-in kitchen with an electric stove, refrigerator, and dishwasher. A separate dining area opens to a private concrete patio—perfect for outdoor relaxation. You'll love the convenience of first-floor laundry in the utility room, with washer and dryer included. Upstairs, the primary bedroom welcomes you with a double-door entry, generous space, and a walk-in closet. Two additional bedrooms offer excellent storage—one with a walk-in closet and the other with a large double closet. Eastbrooke is a popular condo community in Brighton! Enjoy low-maintenance living with access to amenities like a clubhouse, tennis courts, and a pool. Conveniently located near shopping, restaurants, parks, and expressways—making everyday living easy!
Contact an agent
Home facts
- Year built:1971
- Listing Id #:R1617191
- Added:49 day(s) ago
- Updated:August 14, 2025 at 07:26 AM
Rooms and interior
- Bedrooms:3
- Total bathrooms:2
- Full bathrooms:1
- Half bathrooms:1
- Living area:1,256 sq. ft.
Heating and cooling
- Cooling:Central Air
- Heating:Gas
Structure and exterior
- Roof:Asphalt
- Year built:1971
- Building area:1,256 sq. ft.
- Lot area:0.08 Acres
Utilities
- Water:Connected, Public, Water Connected
- Sewer:Connected, Sewer Connected
Finances and disclosures
- Price:$199,900
- Price per sq. ft.:$159.16
- Tax amount:$2,614
New listings near 414 Eastbrooke Lane
- New
 $139,900Active3 beds 2 baths1,152 sq. ft.
$139,900Active3 beds 2 baths1,152 sq. ft.360 Ellison Street, Rochester, NY 14609
MLS# R1630501Listed by: KELLER WILLIAMS REALTY GREATER ROCHESTER - Open Sun, 1:30am to 3pmNew
 $134,900Active3 beds 2 baths1,179 sq. ft.
$134,900Active3 beds 2 baths1,179 sq. ft.66 Dorset Street, Rochester, NY 14609
MLS# R1629691Listed by: REVOLUTION REAL ESTATE - New
 $169,900Active4 beds 2 baths1,600 sq. ft.
$169,900Active4 beds 2 baths1,600 sq. ft.126 Bennett Avenue, Rochester, NY 14609
MLS# R1629768Listed by: COLDWELL BANKER CUSTOM REALTY - New
 $49,900Active2 beds 1 baths892 sq. ft.
$49,900Active2 beds 1 baths892 sq. ft.74 Starling Street, Rochester, NY 14613
MLS# R1629826Listed by: RE/MAX REALTY GROUP - New
 $49,900Active3 beds 2 baths1,152 sq. ft.
$49,900Active3 beds 2 baths1,152 sq. ft.87 Dix Street, Rochester, NY 14606
MLS# R1629856Listed by: RE/MAX REALTY GROUP - New
 $69,900Active2 beds 1 baths748 sq. ft.
$69,900Active2 beds 1 baths748 sq. ft.968 Ridgeway Avenue, Rochester, NY 14615
MLS# R1629857Listed by: RE/MAX REALTY GROUP - Open Sun, 1 to 3pmNew
 $850,000Active4 beds 4 baths3,895 sq. ft.
$850,000Active4 beds 4 baths3,895 sq. ft.62 Woodbury Place, Rochester, NY 14618
MLS# R1630356Listed by: HIGH FALLS SOTHEBY'S INTERNATIONAL - New
 $199,900Active3 beds 2 baths1,368 sq. ft.
$199,900Active3 beds 2 baths1,368 sq. ft.207 Brett Road, Rochester, NY 14609
MLS# R1630372Listed by: SHARON QUATAERT REALTY - Open Sat, 12 to 2pmNew
 $209,777Active3 beds 2 baths1,631 sq. ft.
$209,777Active3 beds 2 baths1,631 sq. ft.95 Merchants Road, Rochester, NY 14609
MLS# R1630463Listed by: REVOLUTION REAL ESTATE - New
 $349,900Active3 beds 3 baths1,391 sq. ft.
$349,900Active3 beds 3 baths1,391 sq. ft.751 Marshall Road, Rochester, NY 14624
MLS# R1630509Listed by: HOWARD HANNA

