416 Central Avenue, Rochester, NY 14605
Local realty services provided by:ERA Team VP Real Estate
416 Central Avenue,Rochester, NY 14605
$199,999
- 2 Beds
- 2 Baths
- 4,331 sq. ft.
- Multi-family
- Active
Listed by: evan schaefer
Office: norchar, llc.
MLS#:R1633302
Source:NY_GENRIS
Price summary
- Price:$199,999
- Price per sq. ft.:$46.18
About this home
Unique investment opportunity for an owner-occupant in the heart of the Center City District. This 4,331 SF up/down duplex offers a blend of residential income, flexible zoning, and valuable on-site storage space. The property has been utilized most recently as a short/mid-term rental, along with storage in the back of the building for the owner. The site offers a private gated concrete driveway and rear yard with hanging Edison style lights for ambiance, and suitable for secure storage, outdoor dining, or tenant parking. Central Ave also offers ample street parking with those needing additional space. The first-floor unit is tenant-occupied on a month to month basis, while the second floor is currently offered vacant—ideal for an owner to occupy or lease for additional income. The property is zoned within the CCD-B (Center City Base District), allowing for a wide variety of uses; however, the new and current transferable Certificate of Occupancy reflects a two-family dwelling with storage. Previously, the building operated as office and storage space prior to its residential conversion, giving future owners multiple pathways for use or repositioning. An owner in the late 1980's operated a restaurant out of the location for a time, further noting to the potential allowances of the zoning district. Interior features include a forced-air furnace around 10yrs old, along with water tanks of the same age, a 200 AMP electrical service, laundry facilities, and a dry basement providing additional storage. Recent capital improvements include a newer roof (15yrs old), new gutters (2025), and new attic insulation (2022). An additional feature is the ~500 SF climate-controlled storage area/workshop located at the rear of the building—perfect for contractors, hobbyists, artists live/work space w/ supplemental rental income. The property is well located just two turns from the Inner Loop connecting you to I-490, one turn from Amtrak, 10 minutes to the Airport, and 3 minutes to Downtown. The location has great proximity to the Rochester Public Market, Blue Cross Arena, Innovative Field, Strong Museum of Play, and other downtown amenities all under a 1.5 mile radius.
Contact an agent
Home facts
- Year built:1900
- Listing ID #:R1633302
- Added:167 day(s) ago
- Updated:February 11, 2026 at 03:49 PM
Rooms and interior
- Bedrooms:2
- Total bathrooms:2
- Full bathrooms:2
- Living area:4,331 sq. ft.
Heating and cooling
- Heating:Forced Air, Gas
Structure and exterior
- Roof:Asphalt
- Year built:1900
- Building area:4,331 sq. ft.
- Lot area:0.11 Acres
Schools
- High school:School of the Arts
- Middle school:Other - See Remarks
- Elementary school:Montessori Academy @ Franklin
Utilities
- Water:Connected, Public, Water Connected
- Sewer:Connected, Sewer Connected
Finances and disclosures
- Price:$199,999
- Price per sq. ft.:$46.18
- Tax amount:$3,897
New listings near 416 Central Avenue
- New
 $99,000Active7 beds 3 baths2,824 sq. ft.
$99,000Active7 beds 3 baths2,824 sq. ft.105-107 Avenue E, Rochester, NY 14621
MLS# R1662046Listed by: RE/MAX REALTY GROUP - New
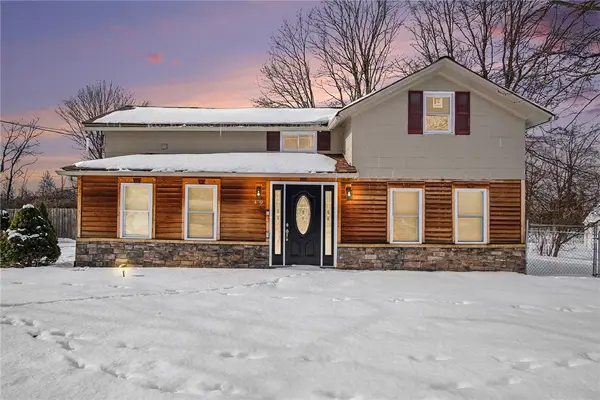 $199,900Active3 beds 1 baths1,256 sq. ft.
$199,900Active3 beds 1 baths1,256 sq. ft.49 Summer Sky Drive, Rochester, NY 14623
MLS# R1661941Listed by: HOWARD HANNA - New
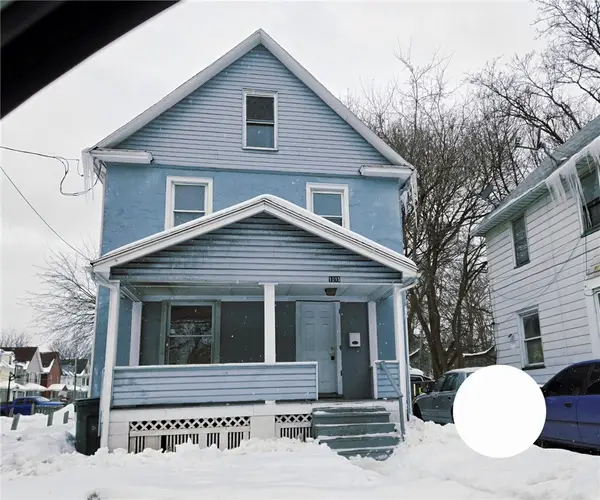 $135,000Active3 beds 1 baths1,126 sq. ft.
$135,000Active3 beds 1 baths1,126 sq. ft.1015 N Goodman Street, Rochester, NY 14609
MLS# R1661692Listed by: ROMEO REALTY GROUP INC. - Open Sun, 1 to 2:30pmNew
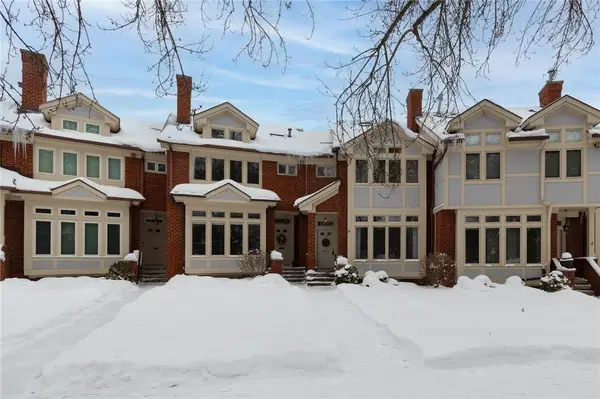 $409,900Active2 beds 3 baths2,307 sq. ft.
$409,900Active2 beds 3 baths2,307 sq. ft.1490 East Avenue, Rochester, NY 14610
MLS# R1661935Listed by: HOWARD HANNA - Open Sun, 11:30am to 1pmNew
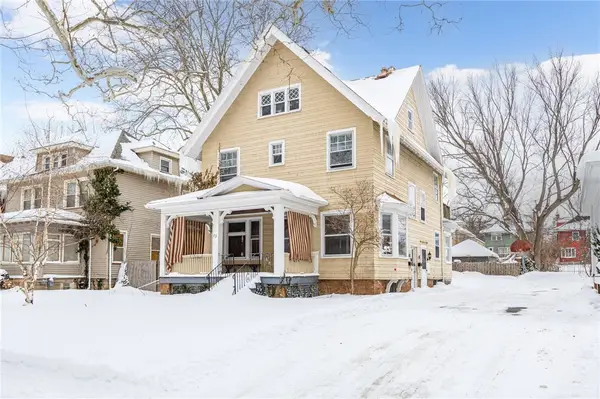 $144,900Active4 beds 2 baths1,846 sq. ft.
$144,900Active4 beds 2 baths1,846 sq. ft.89 Clay Avenue, Rochester, NY 14613
MLS# R1661803Listed by: RE/MAX PLUS - New
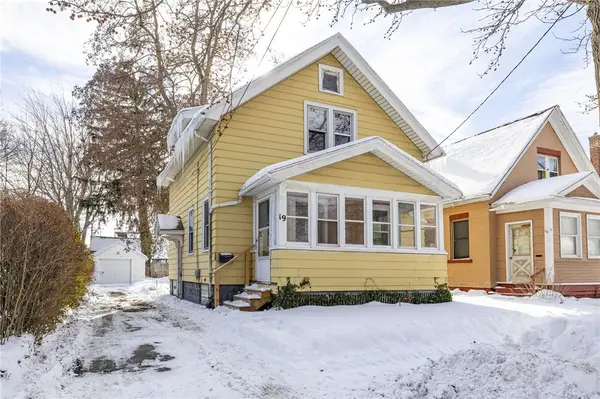 $119,900Active3 beds 2 baths1,104 sq. ft.
$119,900Active3 beds 2 baths1,104 sq. ft.19 Garland Avenue, Rochester, NY 14611
MLS# R1661917Listed by: RE/MAX REALTY GROUP - Open Sun, 1 to 2:30pmNew
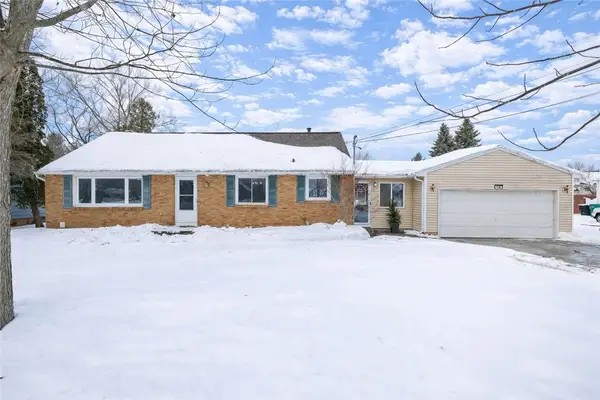 $199,900Active4 beds 2 baths1,584 sq. ft.
$199,900Active4 beds 2 baths1,584 sq. ft.124 Mill Road, Rochester, NY 14626
MLS# R1659292Listed by: TRU AGENT REAL ESTATE - Open Sat, 2 to 4pmNew
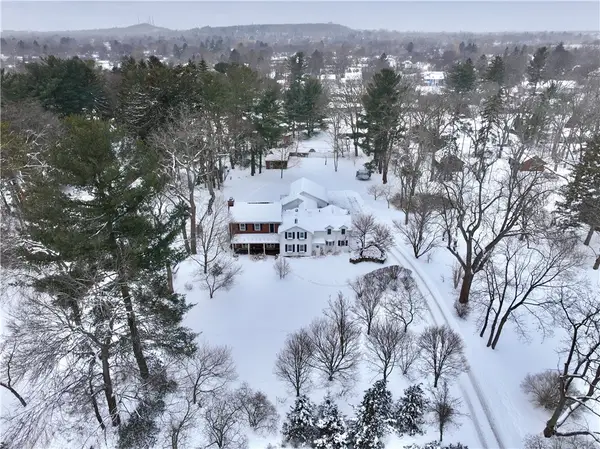 $1,100,000Active5 beds 4 baths4,301 sq. ft.
$1,100,000Active5 beds 4 baths4,301 sq. ft.1237 Clover St, Rochester, NY 14610
MLS# R1659663Listed by: JUDY'S BROKER NETWORK LLC - New
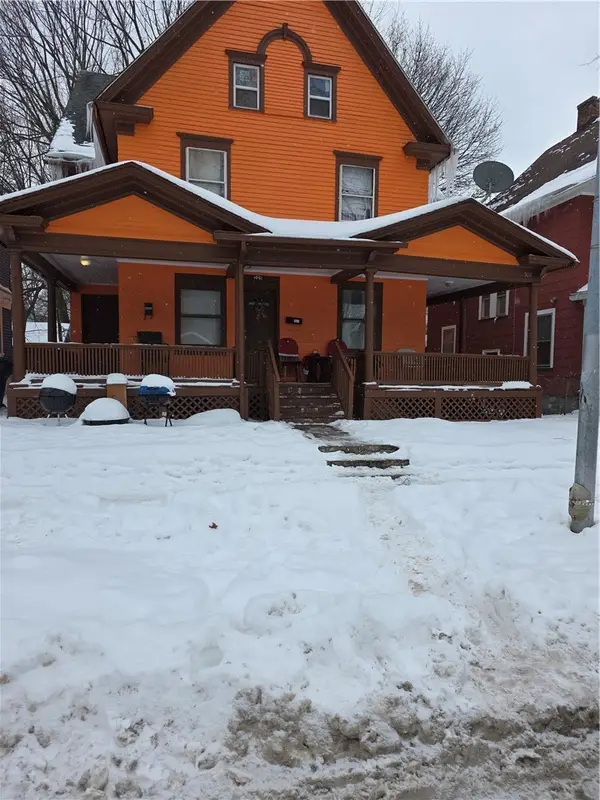 $218,000Active10 beds 4 baths4,132 sq. ft.
$218,000Active10 beds 4 baths4,132 sq. ft.507 Hayward Avenue, Rochester, NY 14609
MLS# R1661270Listed by: KELLER WILLIAMS REALTY GREATER ROCHESTER - New
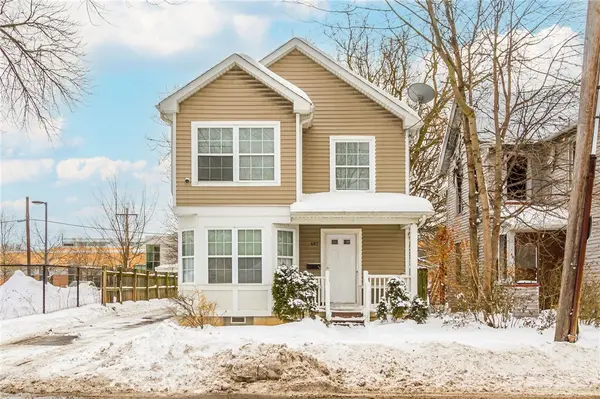 $99,900Active3 beds 2 baths1,459 sq. ft.
$99,900Active3 beds 2 baths1,459 sq. ft.Address Withheld By Seller, Rochester, NY 14611
MLS# R1661810Listed by: HOWARD HANNA

