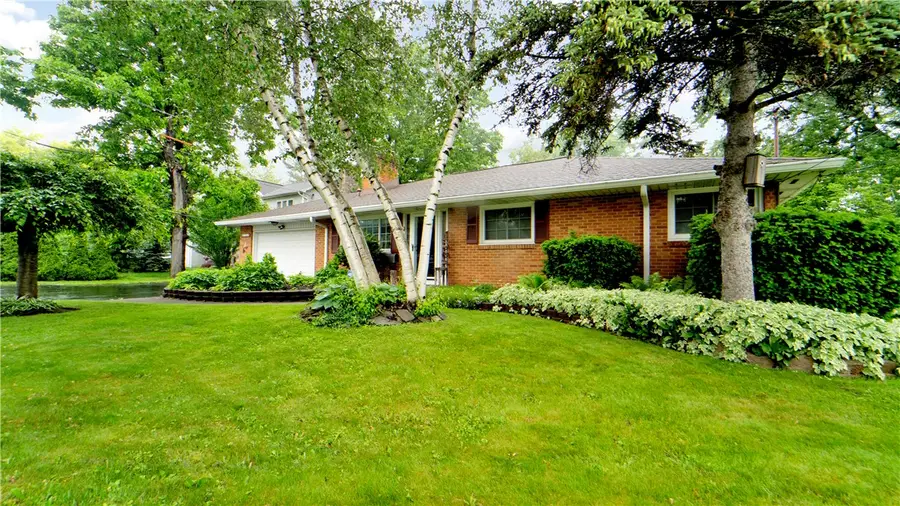4181 Dewey Avenue, Rochester, NY 14616
Local realty services provided by:HUNT Real Estate ERA



4181 Dewey Avenue,Rochester, NY 14616
$199,000
- 3 Beds
- 3 Baths
- 1,160 sq. ft.
- Single family
- Pending
Listed by:c candice catanise
Office:high falls sotheby's international
MLS#:R1613763
Source:NY_GENRIS
Price summary
- Price:$199,000
- Price per sq. ft.:$171.55
About this home
Welcome to 4181 Dewey Avenue. This ranch home has been loved and well maintained by the same family for 26 years. Located at the north end of Dewey Avenue, you are close to shopping, golfing, and Lake Ontario. With 3 comfortable bedrooms, 1 full bath and 2 half baths (one on the main floor and one in the basement), it is a great fit for any family. Relax by the fire in the large family room that has newer carpeting (2020). A beautiful new kitchen with granite counter tops and newer appliances leads to a sunroom with a new glass sliding door that opens to the patio and the gorgeous lush gardens in the fully fenced back yard. Need more room? Check out the partially finished basement. Plenty of room for entertaining, working out, or for a home office. The spacious 2 car garage with remote door opener adds additional storage. The roof, furnace, and gutters were replaced in 2013. We have 2 open houses: Saturday 6/14 from 11:30-1:00 and Monday 6/16 from 4:30 - 6 pm. Delayed showings June 12th at 12:00 PM. Delayed Negotiations for this beauty are on Tuesday 6/17 at 4 pm.
Contact an agent
Home facts
- Year built:1956
- Listing Id #:R1613763
- Added:63 day(s) ago
- Updated:August 14, 2025 at 07:26 AM
Rooms and interior
- Bedrooms:3
- Total bathrooms:3
- Full bathrooms:1
- Half bathrooms:2
- Living area:1,160 sq. ft.
Heating and cooling
- Cooling:Central Air
- Heating:Forced Air, Gas
Structure and exterior
- Roof:Asphalt
- Year built:1956
- Building area:1,160 sq. ft.
- Lot area:0.28 Acres
Utilities
- Water:Connected, Public, Water Connected
- Sewer:Connected, Sewer Connected
Finances and disclosures
- Price:$199,000
- Price per sq. ft.:$171.55
- Tax amount:$4,963
New listings near 4181 Dewey Avenue
- New
 $139,900Active3 beds 2 baths1,152 sq. ft.
$139,900Active3 beds 2 baths1,152 sq. ft.360 Ellison Street, Rochester, NY 14609
MLS# R1630501Listed by: KELLER WILLIAMS REALTY GREATER ROCHESTER - Open Sun, 1:30am to 3pmNew
 $134,900Active3 beds 2 baths1,179 sq. ft.
$134,900Active3 beds 2 baths1,179 sq. ft.66 Dorset Street, Rochester, NY 14609
MLS# R1629691Listed by: REVOLUTION REAL ESTATE - New
 $169,900Active4 beds 2 baths1,600 sq. ft.
$169,900Active4 beds 2 baths1,600 sq. ft.126 Bennett Avenue, Rochester, NY 14609
MLS# R1629768Listed by: COLDWELL BANKER CUSTOM REALTY - New
 $49,900Active2 beds 1 baths892 sq. ft.
$49,900Active2 beds 1 baths892 sq. ft.74 Starling Street, Rochester, NY 14613
MLS# R1629826Listed by: RE/MAX REALTY GROUP - New
 $49,900Active3 beds 2 baths1,152 sq. ft.
$49,900Active3 beds 2 baths1,152 sq. ft.87 Dix Street, Rochester, NY 14606
MLS# R1629856Listed by: RE/MAX REALTY GROUP - New
 $69,900Active2 beds 1 baths748 sq. ft.
$69,900Active2 beds 1 baths748 sq. ft.968 Ridgeway Avenue, Rochester, NY 14615
MLS# R1629857Listed by: RE/MAX REALTY GROUP - Open Sun, 1 to 3pmNew
 $850,000Active4 beds 4 baths3,895 sq. ft.
$850,000Active4 beds 4 baths3,895 sq. ft.62 Woodbury Place, Rochester, NY 14618
MLS# R1630356Listed by: HIGH FALLS SOTHEBY'S INTERNATIONAL - New
 $199,900Active3 beds 2 baths1,368 sq. ft.
$199,900Active3 beds 2 baths1,368 sq. ft.207 Brett Road, Rochester, NY 14609
MLS# R1630372Listed by: SHARON QUATAERT REALTY - Open Sat, 12 to 2pmNew
 $209,777Active3 beds 2 baths1,631 sq. ft.
$209,777Active3 beds 2 baths1,631 sq. ft.95 Merchants Road, Rochester, NY 14609
MLS# R1630463Listed by: REVOLUTION REAL ESTATE - New
 $349,900Active3 beds 3 baths1,391 sq. ft.
$349,900Active3 beds 3 baths1,391 sq. ft.751 Marshall Road, Rochester, NY 14624
MLS# R1630509Listed by: HOWARD HANNA

