429 Antlers Drive, Rochester, NY 14618
Local realty services provided by:ERA Team VP Real Estate
429 Antlers Drive,Rochester, NY 14618
$624,900
- 4 Beds
- 2 Baths
- 2,289 sq. ft.
- Single family
- Pending
Listed by:jonathan l. falk
Office:j. l. falk - real estate
MLS#:R1625750
Source:NY_GENRIS
Price summary
- Price:$624,900
- Price per sq. ft.:$273
- Monthly HOA dues:$1.67
About this home
MEADOWBROOK treasure. Quality abounds thruout. Carefully maintained. Updated inside & out for 39 years. Well-appointed w/attention to detail. Filled w/charm, character & architectural details while continually adding modern amenities. Hwds, blt-in bookcases, moldings, pocket/french/6-panel drs & more. LR-gas fireplace, angle bays in LR & DR, corner cabs, program tstat. Updated baths. All Marvin "Ultimate" windows. Addition over full bsmt w/ large entry/mud rm, tile flr, and 1st flr lndry w/W&D (Electrolux), shelves, full BA, pocket drs to FR, SGD to patio. 2022 eat-in, custom K w/hw flr, painted maple cabinetry (features lighted glass cab w/glass shelves), honed quartz countertops & backsplash, under-cab lighting/power. all LED lights, Sonneman pendent, track lighting & dimmers. All stainless appls include: Sub-Zero, Wolf, Cove, range hood/exhaust, 16 ga stainless sink/faucet, ISE disposal w/air switch. Lighted corner pantry closet. Vaulted, skylit (solar shade) dinette w/ hw flr, box bay & motorized blinds. Addtnl wood cabinetry w/mahogany counter. Den/4th BR w/blt-in bookcases, hw, closet, TV. Primary BR w/hw, walk-in plus 2 closets, TV. 2nd BR w/hw, 2 closets. 3rd BR w/hw, closet. Attic fan (tstat). 12-course basement. Fin bsmt area w/egress daylight wndw, ceiling lighting, blt-ins w/storage & closet. Unfin area houses 2024 Carrier "Infinity" gas heat pump, CAC & water htr, Aprilaire media air cleaner & power humidifier, glass block windows, shelving, utility tub, sump pumps, 200A electrical service. Walk-way access to 1995 bsmt w/ blt-in shelves, & 2 combination safes. Ext cedar wood shingles replaced & solid stained, STO stucco, premium Atlantic architectural shutters, copper gutters/downspouts connected to storm sewers, shingled & metal standing seam roofing. Det gar w/standing seam roof, motion lighting, OHD w/opener, service dr, shelving, electric. Front entry slate patio/stoop/steps. Copper lanterns. Stamped concrete walkways/patio. Privacy fenced yard. Remote control retractable awnings. Lovely trees, gardens & lawn. Sec system. Window blinds included. Showings begin 08/14. Negotiations delayed until 08/18/2025 @ 10 AM.
Contact an agent
Home facts
- Year built:1939
- Listing ID #:R1625750
- Added:54 day(s) ago
- Updated:October 07, 2025 at 07:53 AM
Rooms and interior
- Bedrooms:4
- Total bathrooms:2
- Full bathrooms:2
- Living area:2,289 sq. ft.
Heating and cooling
- Cooling:Central Air, Heat Pump
- Heating:Gas, Heat Pump
Structure and exterior
- Roof:Asphalt, Metal
- Year built:1939
- Building area:2,289 sq. ft.
- Lot area:0.25 Acres
Utilities
- Water:Connected, Public, Water Connected
- Sewer:Connected, Sewer Connected
Finances and disclosures
- Price:$624,900
- Price per sq. ft.:$273
- Tax amount:$13,616
New listings near 429 Antlers Drive
- New
 $149,900Active3 beds 1 baths1,415 sq. ft.
$149,900Active3 beds 1 baths1,415 sq. ft.182 Chesterfield Drive, Rochester, NY 14612
MLS# R1641974Listed by: COLDWELL BANKER CUSTOM REALTY - New
 $60,000Active4 beds 1 baths964 sq. ft.
$60,000Active4 beds 1 baths964 sq. ft.78 Berlin Street, Rochester, NY 14621
MLS# R1643145Listed by: SUMMERRAIN REALTY GROUP - New
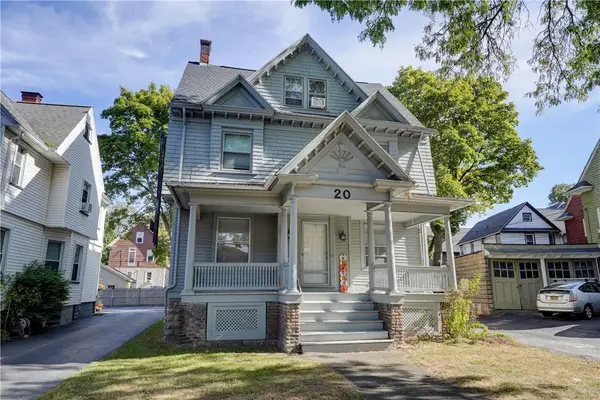 $374,900Active4 beds 3 baths2,735 sq. ft.
$374,900Active4 beds 3 baths2,735 sq. ft.20 Avondale Park, Rochester, NY 14620
MLS# R1642906Listed by: HOWARD HANNA - New
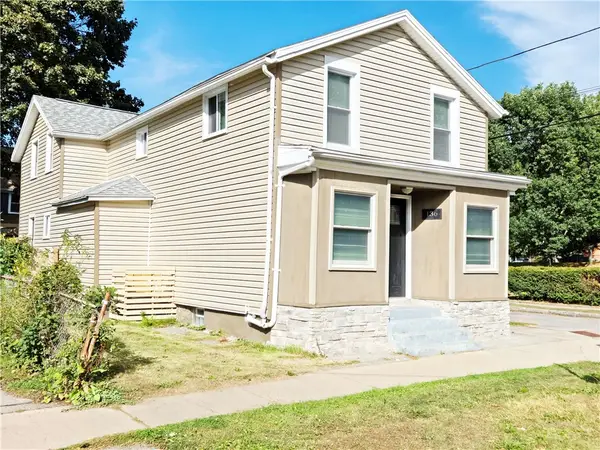 $289,900Active5 beds 3 baths1,736 sq. ft.
$289,900Active5 beds 3 baths1,736 sq. ft.136 Gregory Street, Rochester, NY 14620
MLS# R1642949Listed by: HOWARD HANNA - Open Sat, 12 to 1:30pmNew
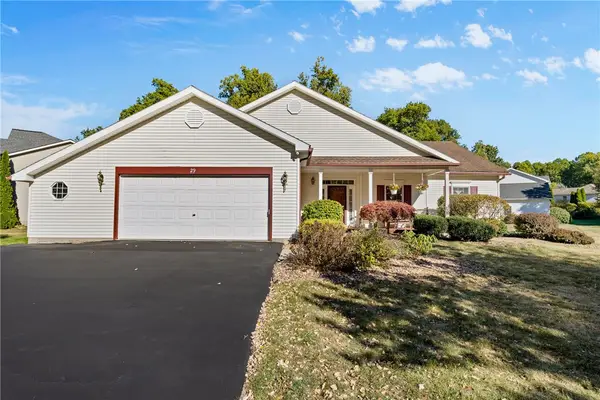 $369,900Active3 beds 4 baths1,898 sq. ft.
$369,900Active3 beds 4 baths1,898 sq. ft.29 Toni Terrace, Rochester, NY 14624
MLS# R1642989Listed by: HOWARD HANNA - New
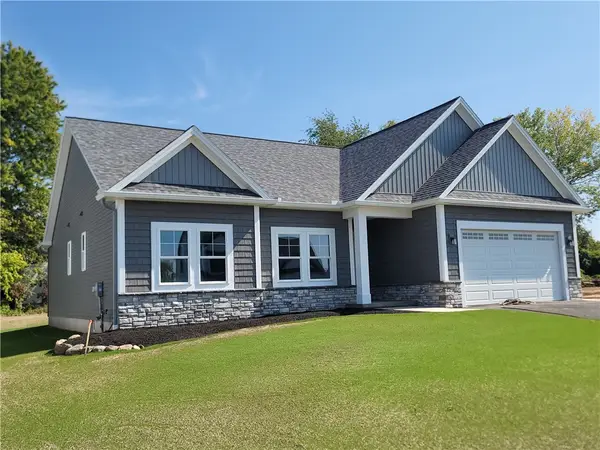 $470,000Active3 beds 2 baths1,673 sq. ft.
$470,000Active3 beds 2 baths1,673 sq. ft.46 Mount Cassino Drive, Rochester, NY 14612
MLS# R1643048Listed by: EMPIRE REALTY GROUP - Open Thu, 4 to 6pmNew
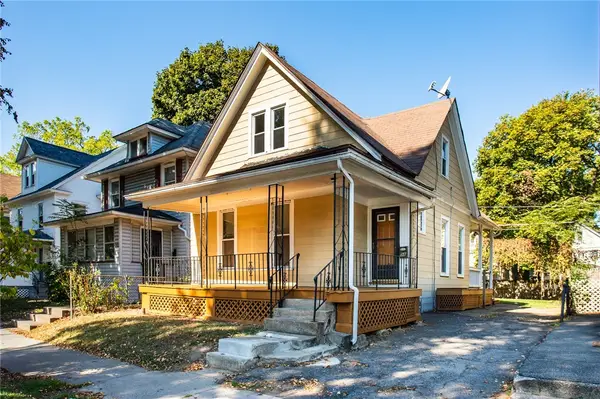 $159,000Active3 beds 2 baths1,401 sq. ft.
$159,000Active3 beds 2 baths1,401 sq. ft.98 Barton Street, Rochester, NY 14611
MLS# R1642627Listed by: WEICHERT REALTORS - LILAC PROPERTIES - Open Sat, 2 to 3:30pmNew
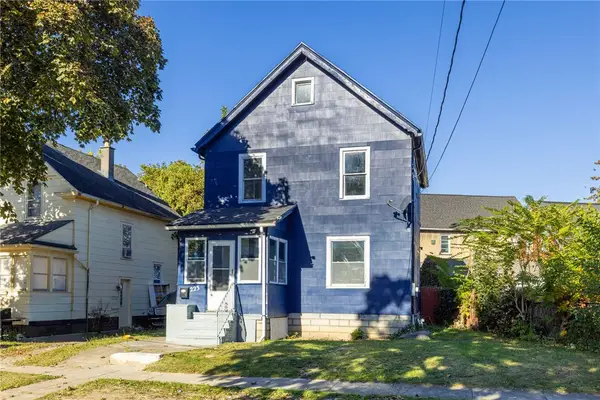 $129,900Active3 beds 1 baths1,144 sq. ft.
$129,900Active3 beds 1 baths1,144 sq. ft.223 Cummings Street, Rochester, NY 14609
MLS# R1626024Listed by: EXP REALTY, LLC - New
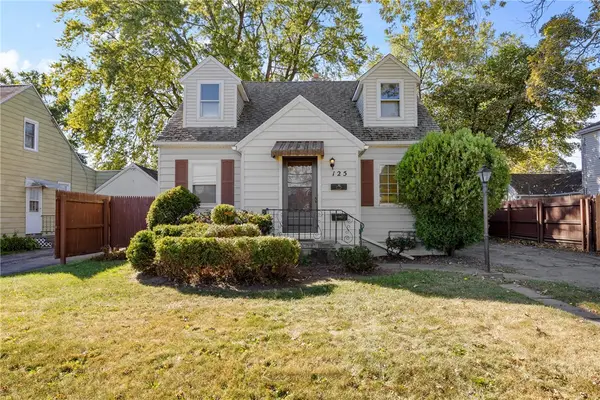 $149,900Active3 beds 1 baths1,367 sq. ft.
$149,900Active3 beds 1 baths1,367 sq. ft.125 English Road, Rochester, NY 14616
MLS# R1642014Listed by: WCI REALTY - New
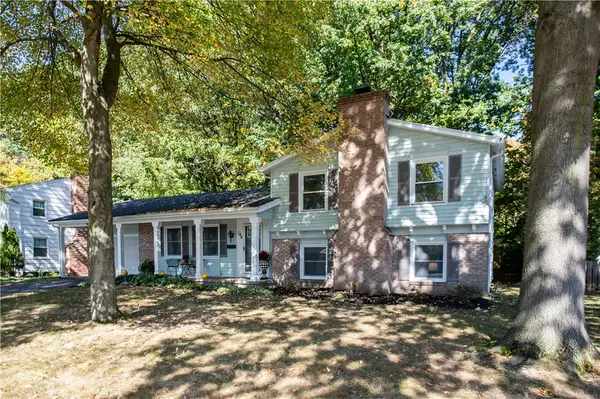 $284,900Active4 beds 2 baths1,776 sq. ft.
$284,900Active4 beds 2 baths1,776 sq. ft.146 Marble Drive, Rochester, NY 14615
MLS# R1642887Listed by: COLLEEN M. BURKE
