43 Dolman Drive, Rochester, NY 14624
Local realty services provided by:ERA Team VP Real Estate
43 Dolman Drive,Rochester, NY 14624
$250,000
- 4 Beds
- 3 Baths
- 1,920 sq. ft.
- Single family
- Pending
Listed by:cindy a. reiss
Office:howard hanna
MLS#:R1627797
Source:NY_GENRIS
Price summary
- Price:$250,000
- Price per sq. ft.:$130.21
About this home
This remarkable home offers so much, it's hard to know where to begin! At the top of the list: an extraordinary feature you'll be hard-pressed to find anywhere else- a luxurious, sun-drenched 600 square foot primary bedroom sanctuary. This stunning space boasts a spa-style private bath with double sinks and a room sized walk-in closet outfitted with custom built-ins to perfectly organize your wardrobe. The former primary bedroom is generously sized and includes its own walk-in closet, while two additional bedrooms are freshly painted and feature brand new wall to wall carpeting for a clean and cozy feel. The updated main bath is thoughtfully designed with a window, bringing in natural light and fresh air. On the first floor, sunlight pours in through large windows, highlighting the airy open layout. The eat-in kitchen comes fully applianced and steps directly out to a spacious deck that is ideal for both entertaining and peaceful outdoor moments. Laundry day just got easier with a conveniently located first floor laundry and guest half bath, perfectly positioned to handle everything from muddy clothes to wet bathing suits. Need bonus space? The semi-finished dry basement offers durability and easy upkeep with ceramic tile flooring. And yes! This home is "smart"! If you've ever thought a smart home was out of reach, think again. Enjoy professionally installed smart energy systems and user-friendly features that bring both efficiency and comfort to your everyday living! This home is near conveniences and expressways, but is tucked away in a traffic free neighborhood, offering the best of both worlds. Enjoy quiet morning coffees on the porch, and evening walks. Stop by the open on Saturday, August 9th from 2:00-3:30. Delayed negotiations until Tuesday, August 12th at 3:00 PM.
Contact an agent
Home facts
- Year built:1989
- Listing ID #:R1627797
- Added:50 day(s) ago
- Updated:September 07, 2025 at 07:30 AM
Rooms and interior
- Bedrooms:4
- Total bathrooms:3
- Full bathrooms:2
- Half bathrooms:1
- Living area:1,920 sq. ft.
Heating and cooling
- Cooling:Central Air
- Heating:Forced Air, Gas
Structure and exterior
- Roof:Asphalt, Shingle
- Year built:1989
- Building area:1,920 sq. ft.
- Lot area:0.31 Acres
Schools
- High school:Gates-Chili High
- Middle school:Gates-Chili Middle
- Elementary school:Paul Road
Utilities
- Water:Connected, Public, Water Connected
- Sewer:Connected, Sewer Connected
Finances and disclosures
- Price:$250,000
- Price per sq. ft.:$130.21
- Tax amount:$8,231
New listings near 43 Dolman Drive
- New
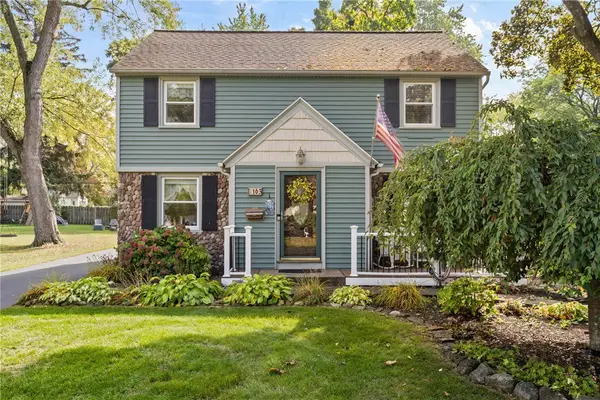 $249,900Active3 beds 2 baths1,660 sq. ft.
$249,900Active3 beds 2 baths1,660 sq. ft.163 Winfield Road, Rochester, NY 14622
MLS# R1638640Listed by: HOWARD HANNA - New
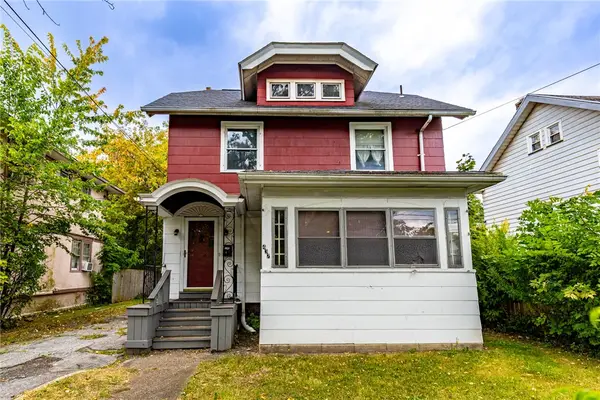 Listed by ERA$115,000Active3 beds 1 baths1,370 sq. ft.
Listed by ERA$115,000Active3 beds 1 baths1,370 sq. ft.437 Glide Street, Rochester, NY 14606
MLS# R1639856Listed by: HUNT REAL ESTATE ERA/COLUMBUS - New
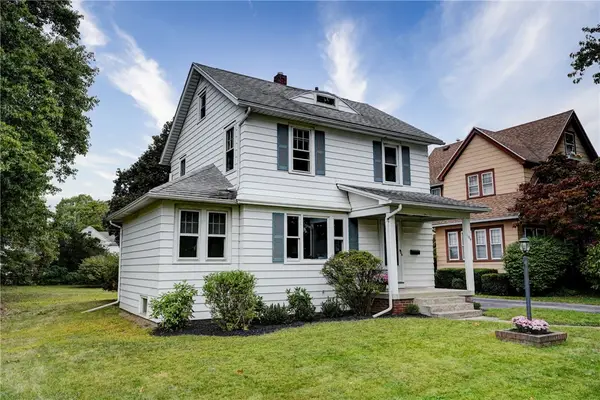 $249,900Active4 beds 2 baths1,583 sq. ft.
$249,900Active4 beds 2 baths1,583 sq. ft.184 Armstrong Avenue, Rochester, NY 14617
MLS# R1640061Listed by: HOWARD HANNA - New
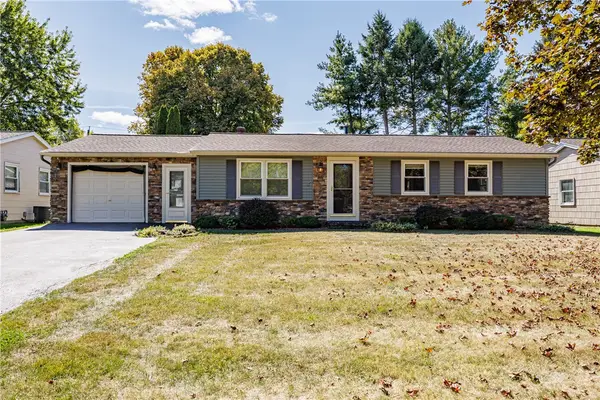 $199,900Active2 beds 1 baths1,008 sq. ft.
$199,900Active2 beds 1 baths1,008 sq. ft.104 Virginia Manor Road, Rochester, NY 14606
MLS# R1640283Listed by: HOWARD HANNA - New
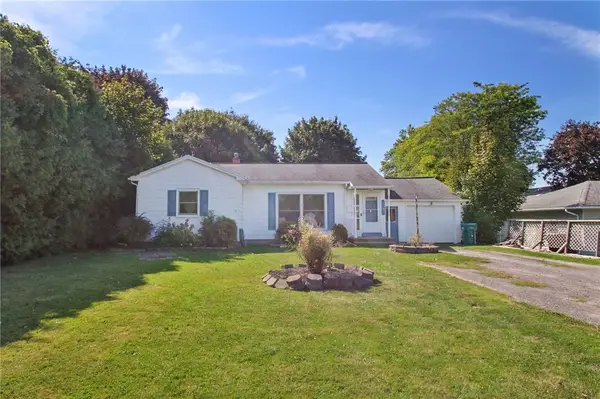 $199,900Active3 beds 1 baths1,218 sq. ft.
$199,900Active3 beds 1 baths1,218 sq. ft.1185 Beach Avenue, Rochester, NY 14612
MLS# R1640349Listed by: HOWARD HANNA - New
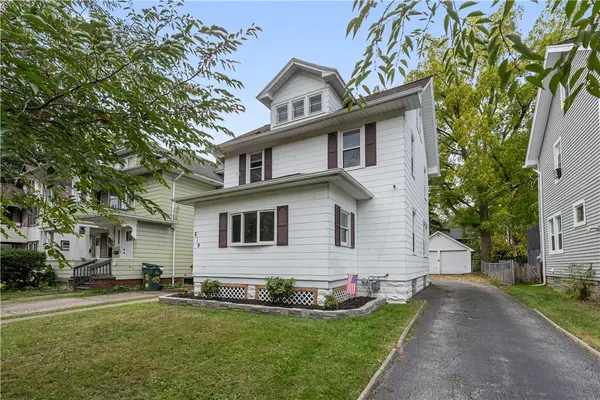 $134,900Active3 beds 2 baths1,389 sq. ft.
$134,900Active3 beds 2 baths1,389 sq. ft.619 Woodbine Avenue, Rochester, NY 14619
MLS# R1640368Listed by: KELLER WILLIAMS REALTY GATEWAY - New
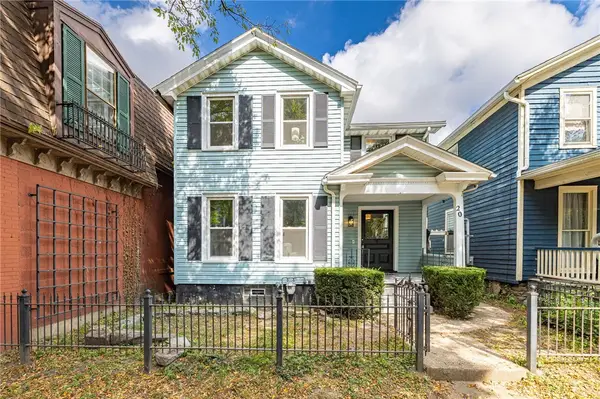 $289,900Active3 beds 2 baths1,809 sq. ft.
$289,900Active3 beds 2 baths1,809 sq. ft.20 Gardiner Park, Rochester, NY 14607
MLS# R1640624Listed by: RE/MAX REALTY GROUP - New
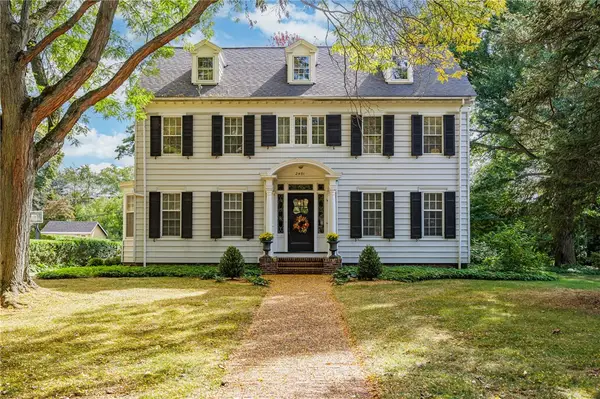 $650,000Active5 beds 5 baths3,612 sq. ft.
$650,000Active5 beds 5 baths3,612 sq. ft.2491 Highland Avenue, Rochester, NY 14610
MLS# R1640634Listed by: HOWARD HANNA - New
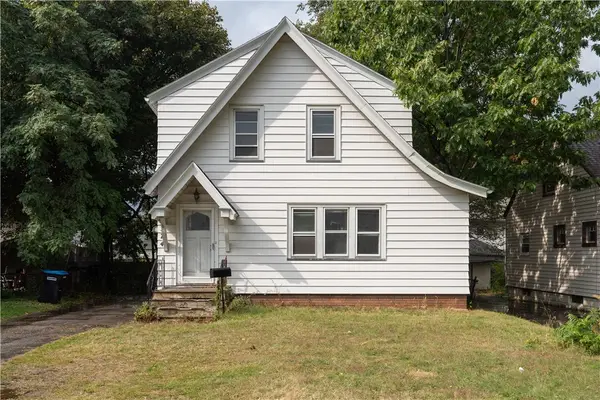 $99,900Active2 beds 2 baths1,256 sq. ft.
$99,900Active2 beds 2 baths1,256 sq. ft.374 Stone Road, Rochester, NY 14616
MLS# R1640310Listed by: KELLER WILLIAMS REALTY GATEWAY - New
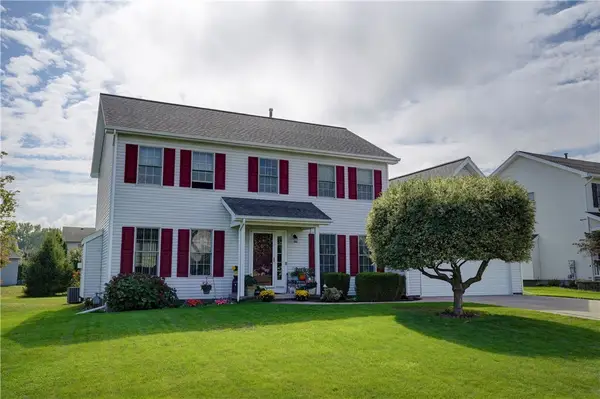 $324,900Active3 beds 3 baths2,003 sq. ft.
$324,900Active3 beds 3 baths2,003 sq. ft.901 Old Country Road, Rochester, NY 14612
MLS# R1640468Listed by: HOWARD HANNA
