44 Marquette Drive, Rochester, NY 14618
Local realty services provided by:HUNT Real Estate ERA


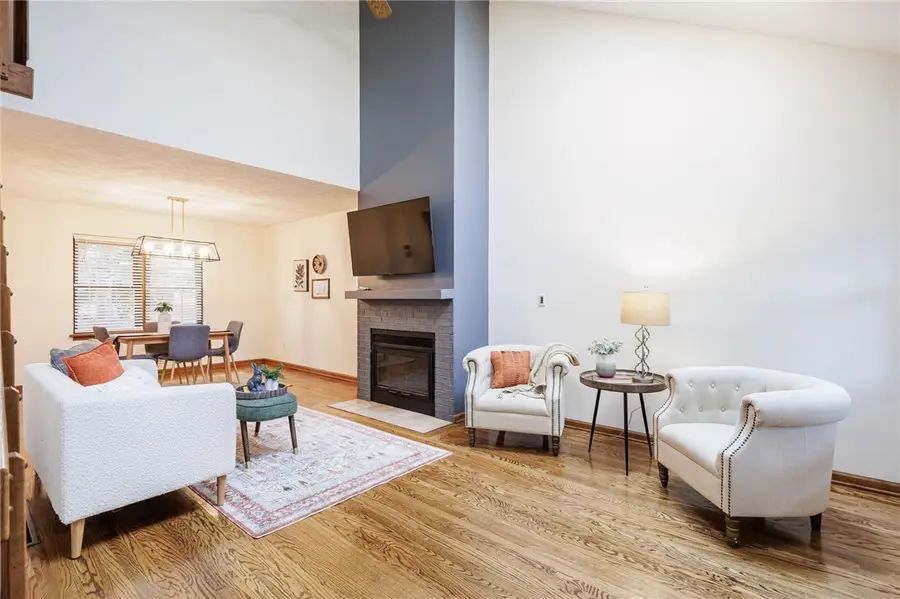
44 Marquette Drive,Rochester, NY 14618
$299,000
- 3 Beds
- 3 Baths
- 1,586 sq. ft.
- Condominium
- Pending
Listed by:joseph paul winski jr.
Office:howard hanna
MLS#:R1621320
Source:NY_GENRIS
Price summary
- Price:$299,000
- Price per sq. ft.:$188.52
- Monthly HOA dues:$335
About this home
Welcome to 44 Marquette!!! This beautifully maintained townhome is located in the Brighton School District. The location yields quick commutes to UR, Strong & Highland Hospitals as well as downtown and surrounding towns. Shopping, dining, and major highways are close and allow for easy access to entertainment. A two-story foyer and wood-burning fireplace welcome you into a spacious living/dining area that opens to an updated kitchen with stainless appliances which were all updated in 2022. First-floor laundry, half bath, and attached 2-car garage add everyday convenience. Upstairs features 3 bedrooms and 2 full baths, including a primary suite with walk-in closet. The finished basement offers 300+ additional square feet which is ideal for an office, gym, or flex space. Private patio and low-maintenance living with HOA covering exterior and snow. Major updates: furnace, A/C, and water heater (2020), garage door (2018), sump pump battery backup. In 2024: new lighting, faucets, toilets, blinds, and hardware throughout. Delayed negotiations until 7/23/2025 at 5 PM.
Contact an agent
Home facts
- Year built:1985
- Listing Id #:R1621320
- Added:33 day(s) ago
- Updated:August 19, 2025 at 07:27 AM
Rooms and interior
- Bedrooms:3
- Total bathrooms:3
- Full bathrooms:2
- Half bathrooms:1
- Living area:1,586 sq. ft.
Heating and cooling
- Cooling:Central Air
- Heating:Forced Air, Gas
Structure and exterior
- Roof:Asphalt
- Year built:1985
- Building area:1,586 sq. ft.
- Lot area:0.1 Acres
Utilities
- Water:Connected, Public, Water Connected
- Sewer:Connected, Sewer Connected
Finances and disclosures
- Price:$299,000
- Price per sq. ft.:$188.52
- Tax amount:$8,908
New listings near 44 Marquette Drive
- New
 $199,900Active3 beds 1 baths1,320 sq. ft.
$199,900Active3 beds 1 baths1,320 sq. ft.15 Palamino Drive, Rochester, NY 14623
MLS# R1630810Listed by: RE/MAX PLUS - Open Fri, 5 to 6:30pmNew
 $325,000Active7 beds 2 baths3,210 sq. ft.
$325,000Active7 beds 2 baths3,210 sq. ft.47 Blue Avocado Lane, Rochester, NY 14623
MLS# R1631283Listed by: HOWARD HANNA - New
 $214,900Active2 beds 2 baths1,272 sq. ft.
$214,900Active2 beds 2 baths1,272 sq. ft.14 Flower Dale Drive, Rochester, NY 14626
MLS# R1630958Listed by: RE/MAX TITANIUM LLC - New
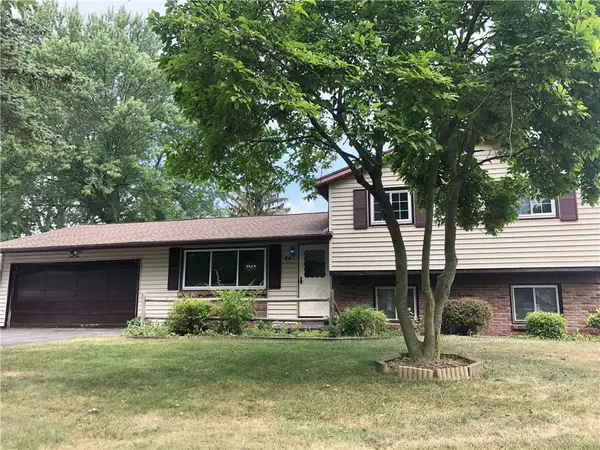 $199,900Active3 beds 2 baths1,370 sq. ft.
$199,900Active3 beds 2 baths1,370 sq. ft.44 Citrus Drive, Rochester, NY 14606
MLS# R1631083Listed by: BERKSHIRE HATHAWAY HS ZAMBITO - Open Thu, 5:30 to 7:30pmNew
 $112,000Active4 beds 2 baths1,530 sq. ft.
$112,000Active4 beds 2 baths1,530 sq. ft.72 Weld Street, Rochester, NY 14605
MLS# R1631379Listed by: HOWARD HANNA - New
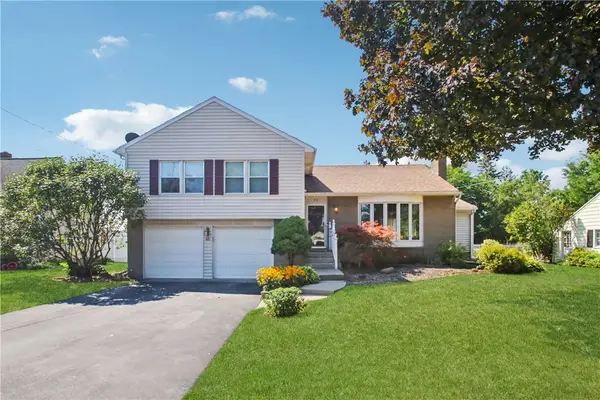 $209,900Active3 beds 2 baths2,038 sq. ft.
$209,900Active3 beds 2 baths2,038 sq. ft.55 Mcguire Road, Rochester, NY 14616
MLS# R1631262Listed by: HOWARD HANNA - New
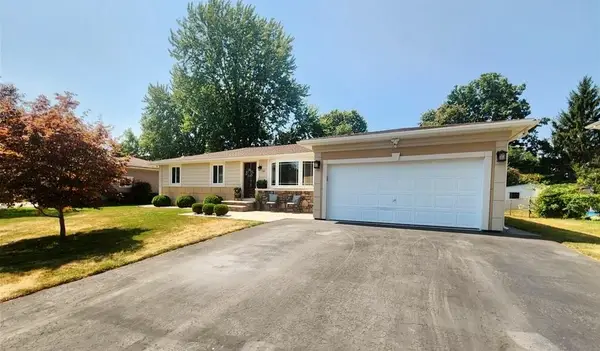 $279,999Active3 beds 2 baths1,634 sq. ft.
$279,999Active3 beds 2 baths1,634 sq. ft.139 Emilia Circle, Rochester, NY 14606
MLS# R1631260Listed by: SHERBUK REALTY, INC. - New
 Listed by ERA$235,000Active2 beds 2 baths840 sq. ft.
Listed by ERA$235,000Active2 beds 2 baths840 sq. ft.585 Eastbrooke Lane, Rochester, NY 14618
MLS# R1626891Listed by: HUNT REAL ESTATE ERA/COLUMBUS - New
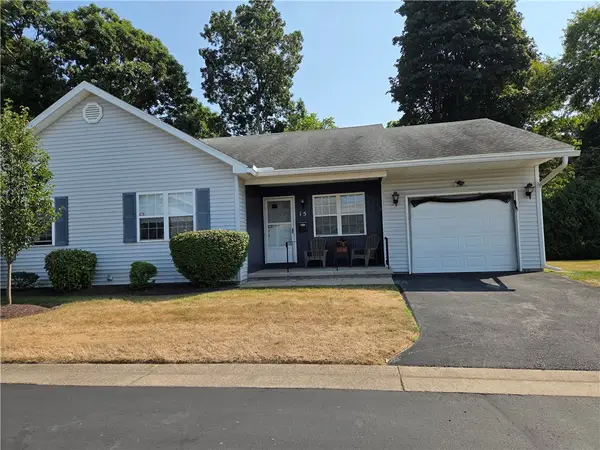 $179,900Active2 beds 2 baths1,200 sq. ft.
$179,900Active2 beds 2 baths1,200 sq. ft.15 Coran Circle, Rochester, NY 14616
MLS# R1629738Listed by: JOHN C. GEISLER REALTY, INC. - New
 $119,900Active3 beds 1 baths1,300 sq. ft.
$119,900Active3 beds 1 baths1,300 sq. ft.49 Linnet Street, Rochester, NY 14613
MLS# R1630847Listed by: KELLER WILLIAMS REALTY GREATER ROCHESTER
