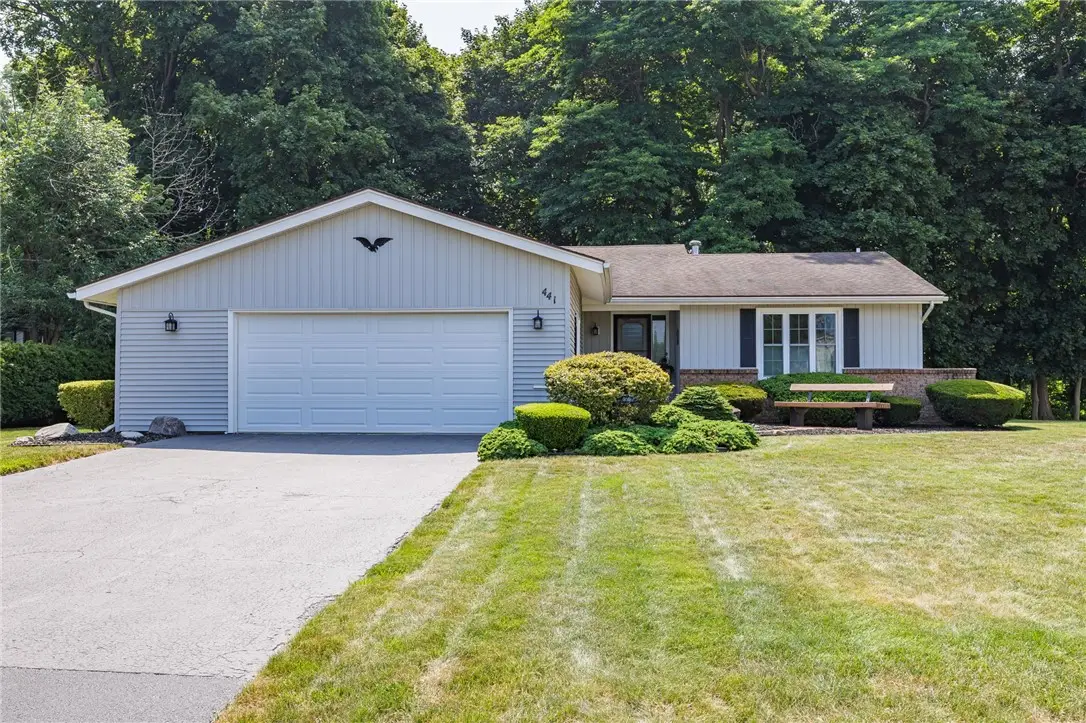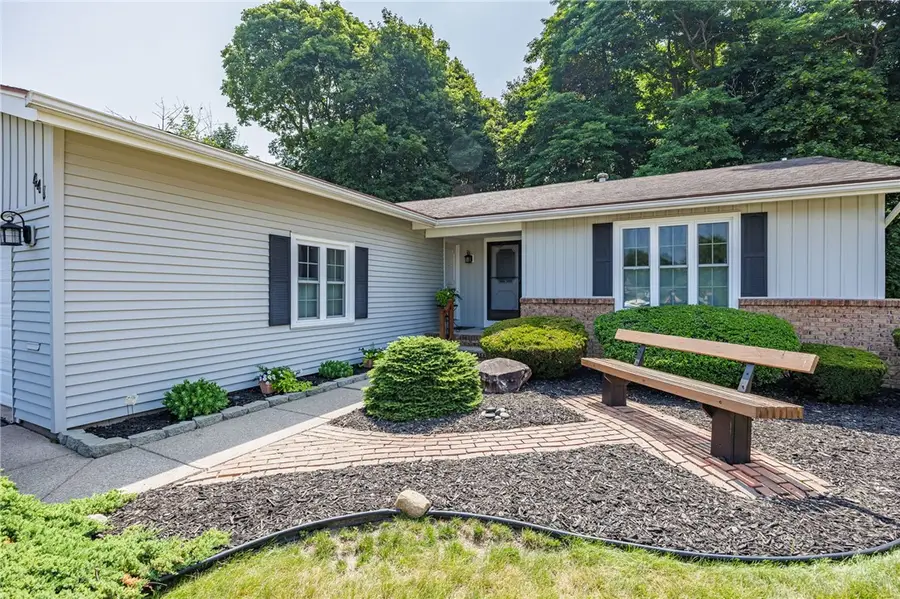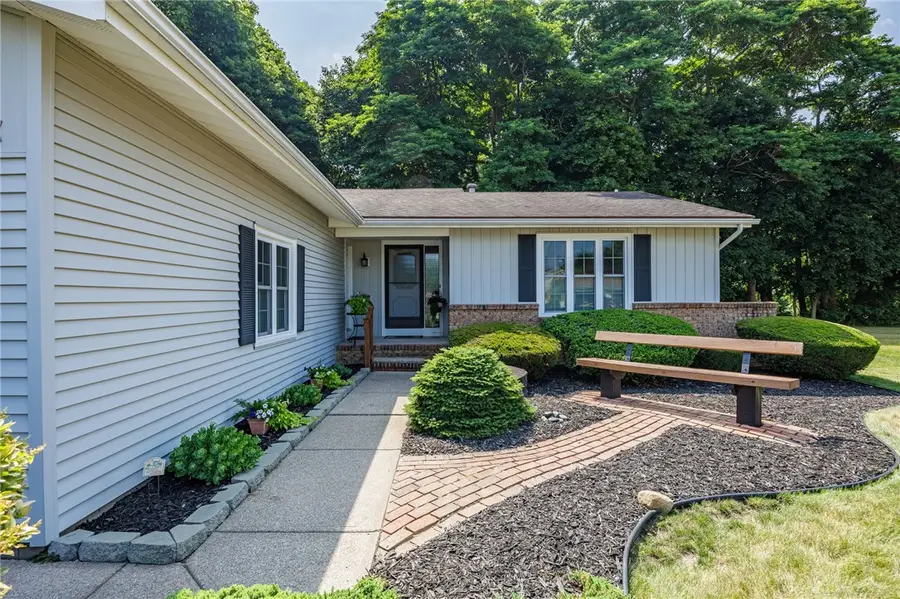441 Marblehead Drive, Rochester, NY 14615
Local realty services provided by:HUNT Real Estate ERA



441 Marblehead Drive,Rochester, NY 14615
$249,900
- 3 Beds
- 2 Baths
- 1,538 sq. ft.
- Single family
- Pending
Listed by:derek heerkens
Office:re/max plus
MLS#:R1622136
Source:NY_GENRIS
Price summary
- Price:$249,900
- Price per sq. ft.:$162.48
About this home
THE RANCH YOU HAVE BEEN WAITING FOR! TUCKED INTO A NEIGHBHOOD WITH A SERENE SETTING. IN LAW OPPORTUNITY OR IN HOME BUSINESS AWAITS YOU. WALK INTO YOUR OPEN FLOOR PLAN WITH LIVING/DINING COMBO HIGHLIGHTED BY DOUBLE SLIDING GLASS DOORS TO YOUR 4 SEASON ROOM. THE DEFINITION OF TRANQUILITY. STEP INTO YOUR NEWLY RENOVATED STARK WHITE KITCHEN WITH GRANITE COUNTERS, SHAKER STYLE CABINITS, TILED BACKSPLASH, & STAINLESS APPLIANCES. ADDITIONAL DOOR TO SIDE GIVES MULTIPLE POINTS OF ENTRY. DONT WANT THE WORK COMMUTE? USE YOUR 3RD BEDROOM WITH FULL BATH AS A IN HOME STUDIO, MASSAGE ROOM, GUEST ROOM, OR JUST IN HOME OFFICE! HALLWAY TO FRONT GREETS YOU WITH 2 ADDITIONAL BEDROOMS AND UPDATED FULL BATH. BASEMENT OFFERS ADDITIONAL PARTIALLY FINISHED REC ROOM & PLENTY OF STORAGE! UPDATED MECHANICS WITH FORCED AIR UNIT. 200 AMP PANEL. DELAYED NEGOTIATIONS UNTIL JULY 21ST AT 1PM.
Contact an agent
Home facts
- Year built:1977
- Listing Id #:R1622136
- Added:28 day(s) ago
- Updated:August 14, 2025 at 07:26 AM
Rooms and interior
- Bedrooms:3
- Total bathrooms:2
- Full bathrooms:2
- Living area:1,538 sq. ft.
Heating and cooling
- Cooling:Central Air
- Heating:Forced Air, Gas
Structure and exterior
- Roof:Asphalt
- Year built:1977
- Building area:1,538 sq. ft.
- Lot area:0.23 Acres
Schools
- High school:Olympia High School
- Middle school:Olympia School
- Elementary school:Buckman Heights Elementary
Utilities
- Water:Connected, Public, Water Connected
- Sewer:Connected, Sewer Connected
Finances and disclosures
- Price:$249,900
- Price per sq. ft.:$162.48
- Tax amount:$7,534
New listings near 441 Marblehead Drive
- New
 $139,900Active3 beds 2 baths1,152 sq. ft.
$139,900Active3 beds 2 baths1,152 sq. ft.360 Ellison Street, Rochester, NY 14609
MLS# R1630501Listed by: KELLER WILLIAMS REALTY GREATER ROCHESTER - Open Sun, 1:30am to 3pmNew
 $134,900Active3 beds 2 baths1,179 sq. ft.
$134,900Active3 beds 2 baths1,179 sq. ft.66 Dorset Street, Rochester, NY 14609
MLS# R1629691Listed by: REVOLUTION REAL ESTATE - New
 $169,900Active4 beds 2 baths1,600 sq. ft.
$169,900Active4 beds 2 baths1,600 sq. ft.126 Bennett Avenue, Rochester, NY 14609
MLS# R1629768Listed by: COLDWELL BANKER CUSTOM REALTY - New
 $49,900Active2 beds 1 baths892 sq. ft.
$49,900Active2 beds 1 baths892 sq. ft.74 Starling Street, Rochester, NY 14613
MLS# R1629826Listed by: RE/MAX REALTY GROUP - New
 $49,900Active3 beds 2 baths1,152 sq. ft.
$49,900Active3 beds 2 baths1,152 sq. ft.87 Dix Street, Rochester, NY 14606
MLS# R1629856Listed by: RE/MAX REALTY GROUP - New
 $69,900Active2 beds 1 baths748 sq. ft.
$69,900Active2 beds 1 baths748 sq. ft.968 Ridgeway Avenue, Rochester, NY 14615
MLS# R1629857Listed by: RE/MAX REALTY GROUP - Open Sun, 1 to 3pmNew
 $850,000Active4 beds 4 baths3,895 sq. ft.
$850,000Active4 beds 4 baths3,895 sq. ft.62 Woodbury Place, Rochester, NY 14618
MLS# R1630356Listed by: HIGH FALLS SOTHEBY'S INTERNATIONAL - New
 $199,900Active3 beds 2 baths1,368 sq. ft.
$199,900Active3 beds 2 baths1,368 sq. ft.207 Brett Road, Rochester, NY 14609
MLS# R1630372Listed by: SHARON QUATAERT REALTY - Open Sat, 12 to 2pmNew
 $209,777Active3 beds 2 baths1,631 sq. ft.
$209,777Active3 beds 2 baths1,631 sq. ft.95 Merchants Road, Rochester, NY 14609
MLS# R1630463Listed by: REVOLUTION REAL ESTATE - New
 $349,900Active3 beds 3 baths1,391 sq. ft.
$349,900Active3 beds 3 baths1,391 sq. ft.751 Marshall Road, Rochester, NY 14624
MLS# R1630509Listed by: HOWARD HANNA

