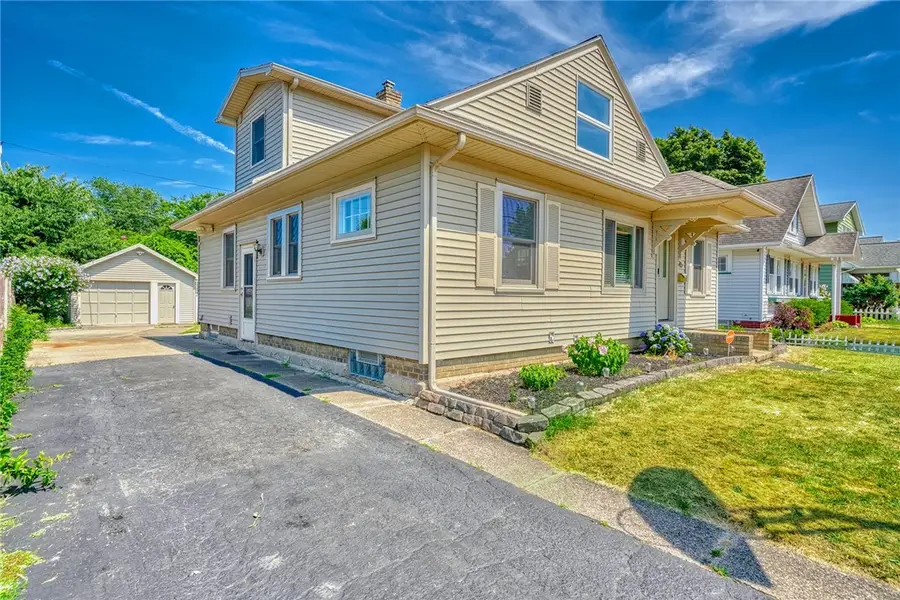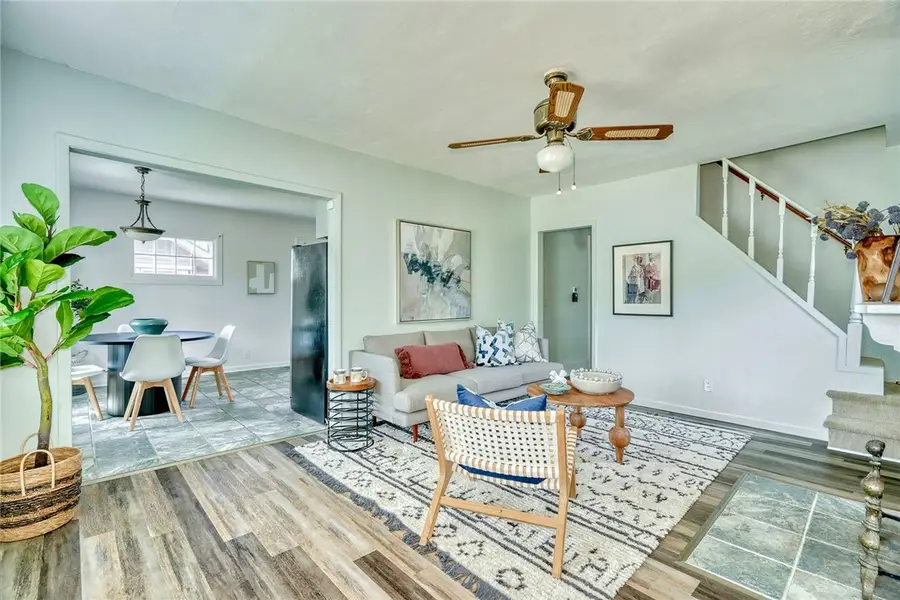45 Wendhurst Drive, Rochester, NY 14616
Local realty services provided by:HUNT Real Estate ERA



45 Wendhurst Drive,Rochester, NY 14616
$189,900
- 4 Beds
- 2 Baths
- 1,305 sq. ft.
- Single family
- Active
Listed by:brian maier
Office:empire realty group
MLS#:R1628984
Source:NY_GENRIS
Price summary
- Price:$189,900
- Price per sq. ft.:$145.52
About this home
Welcome to 45 Wendhurst Drive, an exceptionally well-maintained and thoughtfully updated home loaded with charm AND upgrades. This is the quintessential move-in ready, unpack and enjoy residence. This in-demand neighborhood has a welcoming and safe community vibe and is highly "walkable".
The large updated eat-in kitchen has stainless KITCHENAID appliances and for food lovers, there is a second kitchen (kitchenette) with a range and freezer in the basement. The spacious living room has a wood burning fireplace and adjacent to it is a sunroom/office. The first floor also has 2 bedrooms and a full bathroom. The second floor has 2 more bedrooms and a new full bathroom. The privacy-fenced backyard offers the perfect space for relaxation, play, or entertaining. This home includes an above ground pool and a hot tub. Enjoy your morning coffee or an evening glass of wine on the patio, pool deck or in the hot tub. In 2024, Renewal by Anderson energy-efficient windows were installed (costing $38,000). A tear off roof and vinyl siding in 2017. Vivant home security system in 2024. Furnace was replaced in 2024 and the Air Conditioning was replaced in 2023. There's just so many updates/upgrades making this home move-in ready and waiting for its next chapter.
Walk and discover your choice of restaurants, a butcher's shop, a seafood market, bakery...and even a record store. This neighborhood has it all!
DELAYED NEGOTIATIONS: offers are due on or before 8/11 at 5:00pm.
Contact an agent
Home facts
- Year built:1939
- Listing Id #:R1628984
- Added:6 day(s) ago
- Updated:August 14, 2025 at 02:53 PM
Rooms and interior
- Bedrooms:4
- Total bathrooms:2
- Full bathrooms:2
- Living area:1,305 sq. ft.
Heating and cooling
- Cooling:Central Air
- Heating:Electric, Forced Air, Gas
Structure and exterior
- Roof:Asphalt
- Year built:1939
- Building area:1,305 sq. ft.
- Lot area:0.14 Acres
Schools
- High school:Olympia High School
- Middle school:Olympia School
- Elementary school:Longridge
Utilities
- Water:Connected, Public, Water Connected
- Sewer:Connected, Sewer Connected
Finances and disclosures
- Price:$189,900
- Price per sq. ft.:$145.52
- Tax amount:$4,677
New listings near 45 Wendhurst Drive
- New
 $139,900Active3 beds 2 baths1,152 sq. ft.
$139,900Active3 beds 2 baths1,152 sq. ft.360 Ellison Street, Rochester, NY 14609
MLS# R1630501Listed by: KELLER WILLIAMS REALTY GREATER ROCHESTER - Open Sun, 1:30am to 3pmNew
 $134,900Active3 beds 2 baths1,179 sq. ft.
$134,900Active3 beds 2 baths1,179 sq. ft.66 Dorset Street, Rochester, NY 14609
MLS# R1629691Listed by: REVOLUTION REAL ESTATE - New
 $169,900Active4 beds 2 baths1,600 sq. ft.
$169,900Active4 beds 2 baths1,600 sq. ft.126 Bennett Avenue, Rochester, NY 14609
MLS# R1629768Listed by: COLDWELL BANKER CUSTOM REALTY - New
 $49,900Active2 beds 1 baths892 sq. ft.
$49,900Active2 beds 1 baths892 sq. ft.74 Starling Street, Rochester, NY 14613
MLS# R1629826Listed by: RE/MAX REALTY GROUP - New
 $49,900Active3 beds 2 baths1,152 sq. ft.
$49,900Active3 beds 2 baths1,152 sq. ft.87 Dix Street, Rochester, NY 14606
MLS# R1629856Listed by: RE/MAX REALTY GROUP - New
 $69,900Active2 beds 1 baths748 sq. ft.
$69,900Active2 beds 1 baths748 sq. ft.968 Ridgeway Avenue, Rochester, NY 14615
MLS# R1629857Listed by: RE/MAX REALTY GROUP - Open Sun, 1 to 3pmNew
 $850,000Active4 beds 4 baths3,895 sq. ft.
$850,000Active4 beds 4 baths3,895 sq. ft.62 Woodbury Place, Rochester, NY 14618
MLS# R1630356Listed by: HIGH FALLS SOTHEBY'S INTERNATIONAL - New
 $199,900Active3 beds 2 baths1,368 sq. ft.
$199,900Active3 beds 2 baths1,368 sq. ft.207 Brett Road, Rochester, NY 14609
MLS# R1630372Listed by: SHARON QUATAERT REALTY - Open Sat, 12 to 2pmNew
 $209,777Active3 beds 2 baths1,631 sq. ft.
$209,777Active3 beds 2 baths1,631 sq. ft.95 Merchants Road, Rochester, NY 14609
MLS# R1630463Listed by: REVOLUTION REAL ESTATE - New
 $349,900Active3 beds 3 baths1,391 sq. ft.
$349,900Active3 beds 3 baths1,391 sq. ft.751 Marshall Road, Rochester, NY 14624
MLS# R1630509Listed by: HOWARD HANNA

