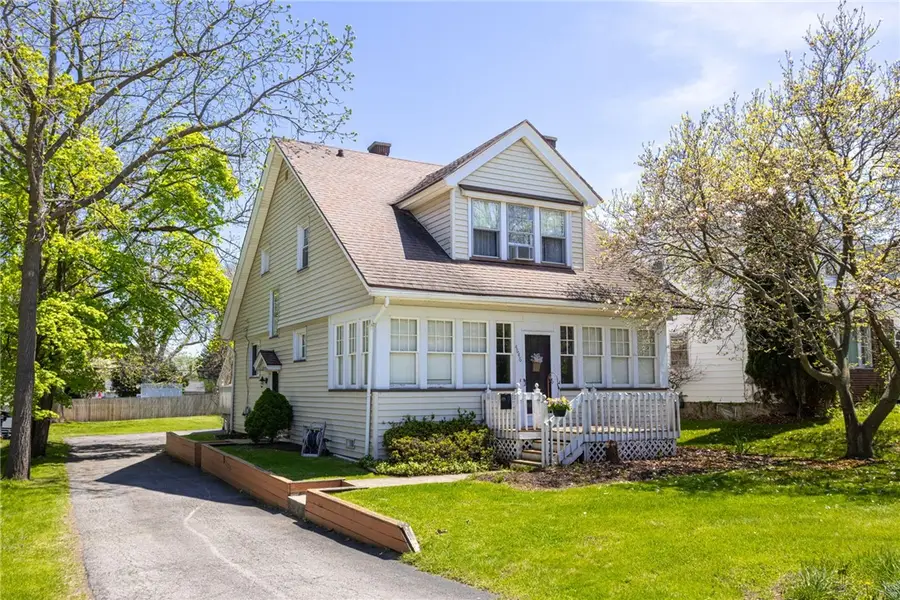4646 Saint Paul Boulevard, Rochester, NY 14617
Local realty services provided by:ERA Team VP Real Estate



4646 Saint Paul Boulevard,Rochester, NY 14617
$199,900
- 3 Beds
- 1 Baths
- 1,501 sq. ft.
- Single family
- Pending
Listed by:patrick c. regna
Office:keller williams realty greater rochester
MLS#:R1606891
Source:NY_GENRIS
Price summary
- Price:$199,900
- Price per sq. ft.:$133.18
About this home
Welcome to 4646 St Paul Blvd, a classic 3-bedroom, 1-bath Cape Cod in the heart of West Irondequoit, offering timeless character, thoughtful updates, and a flexible layout across three levels.
Step inside through the enclosed front porch and into a warm and inviting main level featuring a bright eat-in kitchen, a formal dining room with a beautiful coffered ceiling, and a spacious living room with a wood-burning fireplace—perfect for cozy evenings and entertaining guests.
Upstairs you’ll find three comfortable bedrooms and a partially updated full bath. The hallway and bedrooms feature brand-new carpet, and one of the bedrooms includes a walk-in closet while another has access to a private second-floor porch, offering a quiet retreat with elevated views.
The full walkout basement adds valuable storage and potential finishing space. Outside, enjoy both front and back decks, a partially fenced yard, and a detached 2-car garage for added convenience.
Additional highlights include natural woodwork, hardwood flooring, and updated light fixtures and ceiling fans.
Located minutes from Lake Ontario beaches, marinas, restaurants, bars, parks, grocery stores, and highway access, this home offers the perfect blend of charm, function, and location.
Schedule your tour today and discover all that 4646 St Paul Blvd has to offer!
Contact an agent
Home facts
- Year built:1927
- Listing Id #:R1606891
- Added:92 day(s) ago
- Updated:August 14, 2025 at 07:26 AM
Rooms and interior
- Bedrooms:3
- Total bathrooms:1
- Full bathrooms:1
- Living area:1,501 sq. ft.
Heating and cooling
- Heating:Baseboard, Gas, Hot Water
Structure and exterior
- Roof:Asphalt
- Year built:1927
- Building area:1,501 sq. ft.
- Lot area:0.23 Acres
Schools
- High school:Irondequoit High
Utilities
- Water:Connected, Public, Water Connected
- Sewer:Connected, Sewer Connected
Finances and disclosures
- Price:$199,900
- Price per sq. ft.:$133.18
- Tax amount:$6,601
New listings near 4646 Saint Paul Boulevard
- New
 $139,900Active3 beds 2 baths1,152 sq. ft.
$139,900Active3 beds 2 baths1,152 sq. ft.360 Ellison Street, Rochester, NY 14609
MLS# R1630501Listed by: KELLER WILLIAMS REALTY GREATER ROCHESTER - Open Sun, 1:30am to 3pmNew
 $134,900Active3 beds 2 baths1,179 sq. ft.
$134,900Active3 beds 2 baths1,179 sq. ft.66 Dorset Street, Rochester, NY 14609
MLS# R1629691Listed by: REVOLUTION REAL ESTATE - New
 $169,900Active4 beds 2 baths1,600 sq. ft.
$169,900Active4 beds 2 baths1,600 sq. ft.126 Bennett Avenue, Rochester, NY 14609
MLS# R1629768Listed by: COLDWELL BANKER CUSTOM REALTY - New
 $49,900Active2 beds 1 baths892 sq. ft.
$49,900Active2 beds 1 baths892 sq. ft.74 Starling Street, Rochester, NY 14613
MLS# R1629826Listed by: RE/MAX REALTY GROUP - New
 $49,900Active3 beds 2 baths1,152 sq. ft.
$49,900Active3 beds 2 baths1,152 sq. ft.87 Dix Street, Rochester, NY 14606
MLS# R1629856Listed by: RE/MAX REALTY GROUP - New
 $69,900Active2 beds 1 baths748 sq. ft.
$69,900Active2 beds 1 baths748 sq. ft.968 Ridgeway Avenue, Rochester, NY 14615
MLS# R1629857Listed by: RE/MAX REALTY GROUP - Open Sun, 1 to 3pmNew
 $850,000Active4 beds 4 baths3,895 sq. ft.
$850,000Active4 beds 4 baths3,895 sq. ft.62 Woodbury Place, Rochester, NY 14618
MLS# R1630356Listed by: HIGH FALLS SOTHEBY'S INTERNATIONAL - New
 $199,900Active3 beds 2 baths1,368 sq. ft.
$199,900Active3 beds 2 baths1,368 sq. ft.207 Brett Road, Rochester, NY 14609
MLS# R1630372Listed by: SHARON QUATAERT REALTY - Open Sat, 12 to 2pmNew
 $209,777Active3 beds 2 baths1,631 sq. ft.
$209,777Active3 beds 2 baths1,631 sq. ft.95 Merchants Road, Rochester, NY 14609
MLS# R1630463Listed by: REVOLUTION REAL ESTATE - New
 $349,900Active3 beds 3 baths1,391 sq. ft.
$349,900Active3 beds 3 baths1,391 sq. ft.751 Marshall Road, Rochester, NY 14624
MLS# R1630509Listed by: HOWARD HANNA

