47 Benedict Drive, Rochester, NY 14624
Local realty services provided by:HUNT Real Estate ERA
47 Benedict Drive,Rochester, NY 14624
$294,900
- 3 Beds
- 3 Baths
- 1,703 sq. ft.
- Single family
- Pending
Listed by: roseann f. kilduff
Office: re/max plus
MLS#:R1648146
Source:NY_GENRIS
Price summary
- Price:$294,900
- Price per sq. ft.:$173.17
About this home
Welcome to this Fabulous 3 Bedroom 2 1/2 Bath Colonial on a beautiful cul-de-sac lot in the town of Chili! This bright and spotless, move-in-ready home has been lovingly maintained and thoughtfully updated throughout the sellers' tenure. The formal dining and living rooms flow nicely to the eat-in kitchen and spacious family room, making this home perfect for those who love to entertain AND enjoy quiet times at home. The kitchen slider opens to the newly updated Composite Deck (2023) which is connected to a 27 foot above-ground pool and overlooks an oversized treed backyard, perfect for summer outside living. The second floor boasts a lovely Primary Suite with a full bathroom and walk-in closet. All three bedrooms upstairs and downstairs family room have new carpeting (2022). The 2 plus car Garage has a built-in storage area. Furry family members? The yard also has professionally installed Invisible Fencing! There are so many upgrades including Quartz Counter Tops; new driveway in 2022; Glass Block Basement Windows; Luxury Vinyl Plank floor in DR and LR 2022; Furnace and Central Air 2021; Water Heater 2020; So many other features: First Floor powder room; laundry hookups in first floor closet in addition to basement laundry; Glass Block basement Windows; Updated Windows throughout; Maintenance Free siding; new appliances and so much more!! Come See!
Contact an agent
Home facts
- Year built:1993
- Listing ID #:R1648146
- Added:49 day(s) ago
- Updated:December 19, 2025 at 08:31 AM
Rooms and interior
- Bedrooms:3
- Total bathrooms:3
- Full bathrooms:2
- Half bathrooms:1
- Living area:1,703 sq. ft.
Heating and cooling
- Cooling:Central Air
- Heating:Forced Air, Gas
Structure and exterior
- Roof:Asphalt, Shingle
- Year built:1993
- Building area:1,703 sq. ft.
- Lot area:0.3 Acres
Schools
- High school:Gates-Chili High
- Middle school:Gates-Chili Middle
- Elementary school:Florence Brasser
Utilities
- Water:Connected, Public, Water Connected
- Sewer:Connected, Sewer Connected
Finances and disclosures
- Price:$294,900
- Price per sq. ft.:$173.17
- Tax amount:$8,983
New listings near 47 Benedict Drive
- New
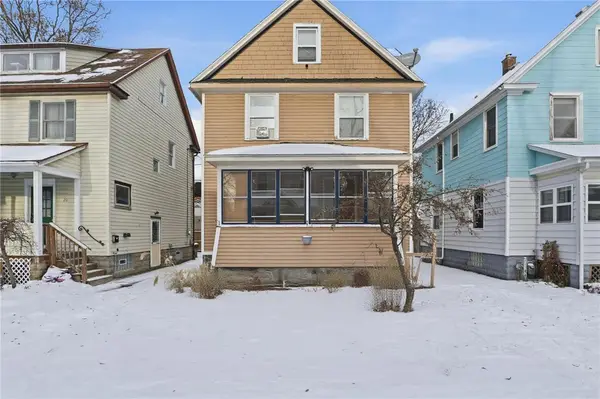 $195,000Active3 beds 2 baths1,430 sq. ft.
$195,000Active3 beds 2 baths1,430 sq. ft.24 Goebel Place, Rochester, NY 14620
MLS# R1654319Listed by: HOWARD HANNA - New
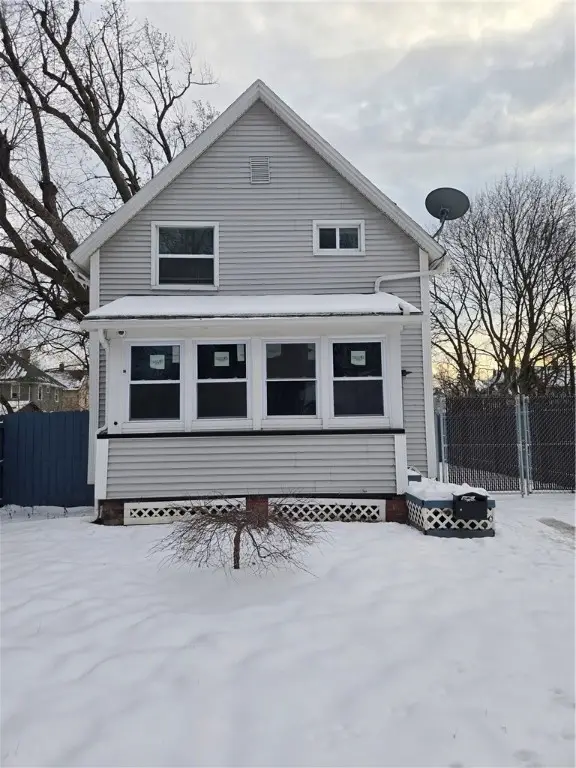 $99,900Active2 beds 2 baths996 sq. ft.
$99,900Active2 beds 2 baths996 sq. ft.25 Emerson Park, Rochester, NY 14606
MLS# R1655205Listed by: RE/MAX PLUS - New
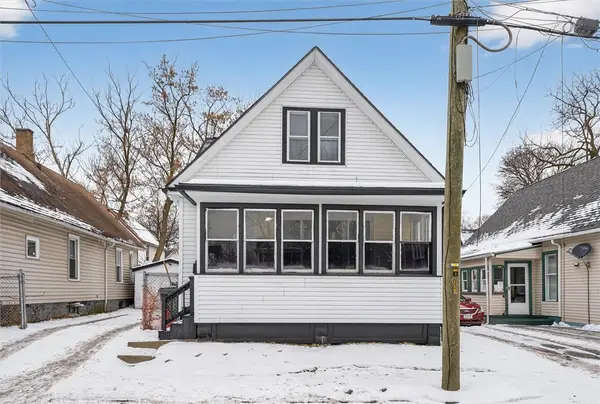 $114,900Active3 beds 1 baths1,200 sq. ft.
$114,900Active3 beds 1 baths1,200 sq. ft.27 Rugraff Street, Rochester, NY 14606
MLS# R1655264Listed by: EMPIRE REALTY GROUP - New
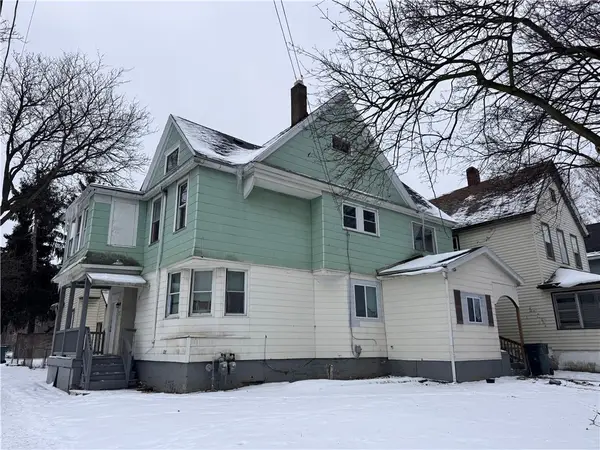 $99,900Active6 beds 2 baths2,380 sq. ft.
$99,900Active6 beds 2 baths2,380 sq. ft.929 Plymouth Avenue N, Rochester, NY 14608
MLS# R1655169Listed by: ONE EIGHTY REALTY LLC - New
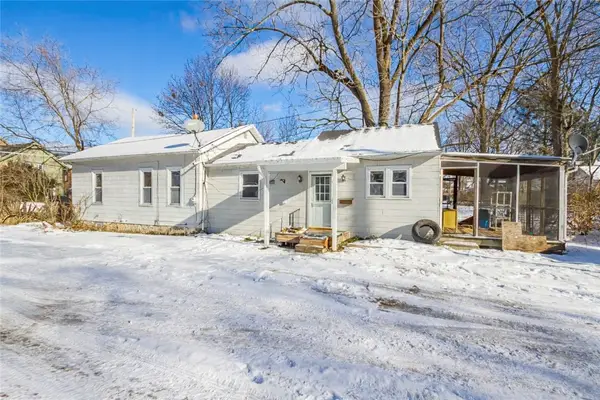 $239,900Active2 beds 2 baths1,160 sq. ft.
$239,900Active2 beds 2 baths1,160 sq. ft.4 Sanford Place, Rochester, NY 14620
MLS# R1654349Listed by: HOWARD HANNA - New
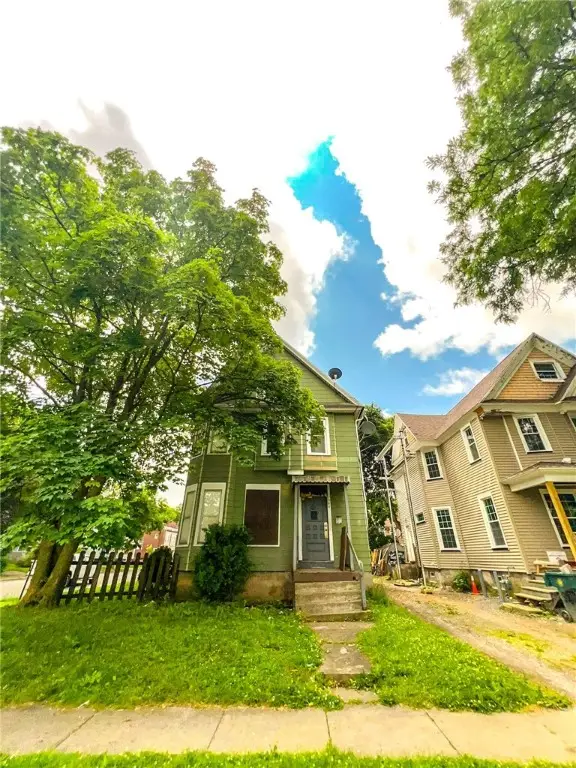 $59,900Active4 beds 2 baths1,816 sq. ft.
$59,900Active4 beds 2 baths1,816 sq. ft.365 Glenwood Avenue, Rochester, NY 14613
MLS# R1654528Listed by: KELLER WILLIAMS REALTY GREATER ROCHESTER - New
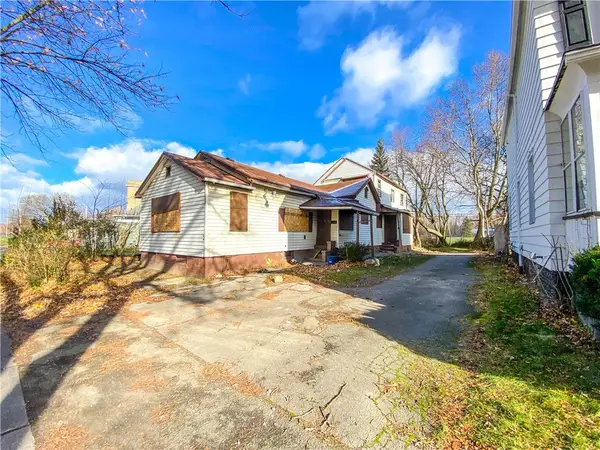 $65,000Active6 beds 2 baths2,883 sq. ft.
$65,000Active6 beds 2 baths2,883 sq. ft.282 Parkway, Rochester, NY 14608
MLS# R1655024Listed by: KELLER WILLIAMS REALTY GREATER ROCHESTER - Open Sat, 11am to 1pmNew
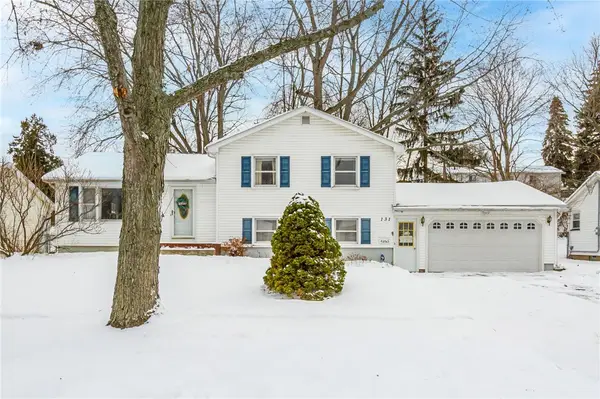 $209,900Active3 beds 2 baths1,776 sq. ft.
$209,900Active3 beds 2 baths1,776 sq. ft.131 Meadow Circle, Rochester, NY 14609
MLS# R1654916Listed by: HOWARD HANNA - New
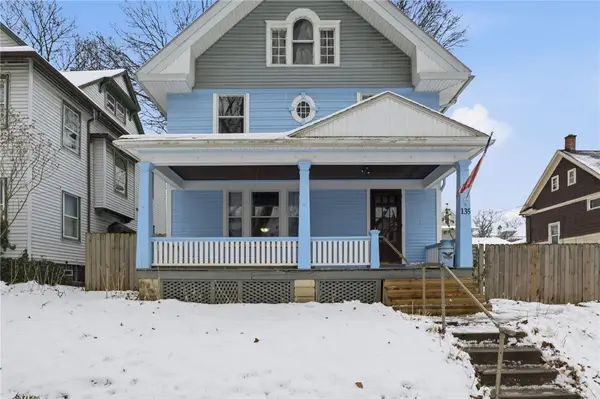 Listed by ERA$174,900Active4 beds 2 baths1,732 sq. ft.
Listed by ERA$174,900Active4 beds 2 baths1,732 sq. ft.135 Albemarle Street, Rochester, NY 14613
MLS# R1655172Listed by: HUNT REAL ESTATE ERA/COLUMBUS - New
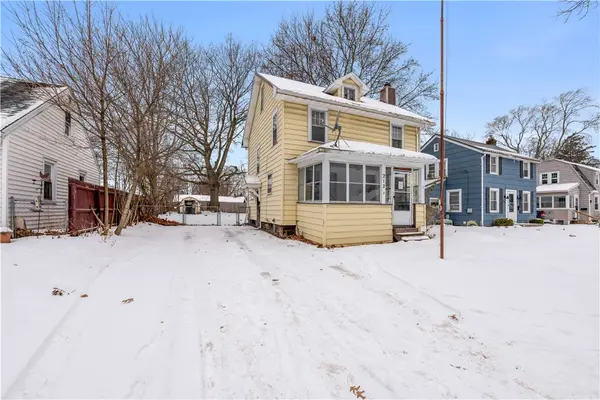 $99,900Active3 beds 1 baths1,200 sq. ft.
$99,900Active3 beds 1 baths1,200 sq. ft.212 Almay Road, Rochester, NY 14616
MLS# R1655021Listed by: KELLER WILLIAMS REALTY GREATER ROCHESTER
