47 Glenmont Drive, Rochester, NY 14617
Local realty services provided by:ERA Team VP Real Estate
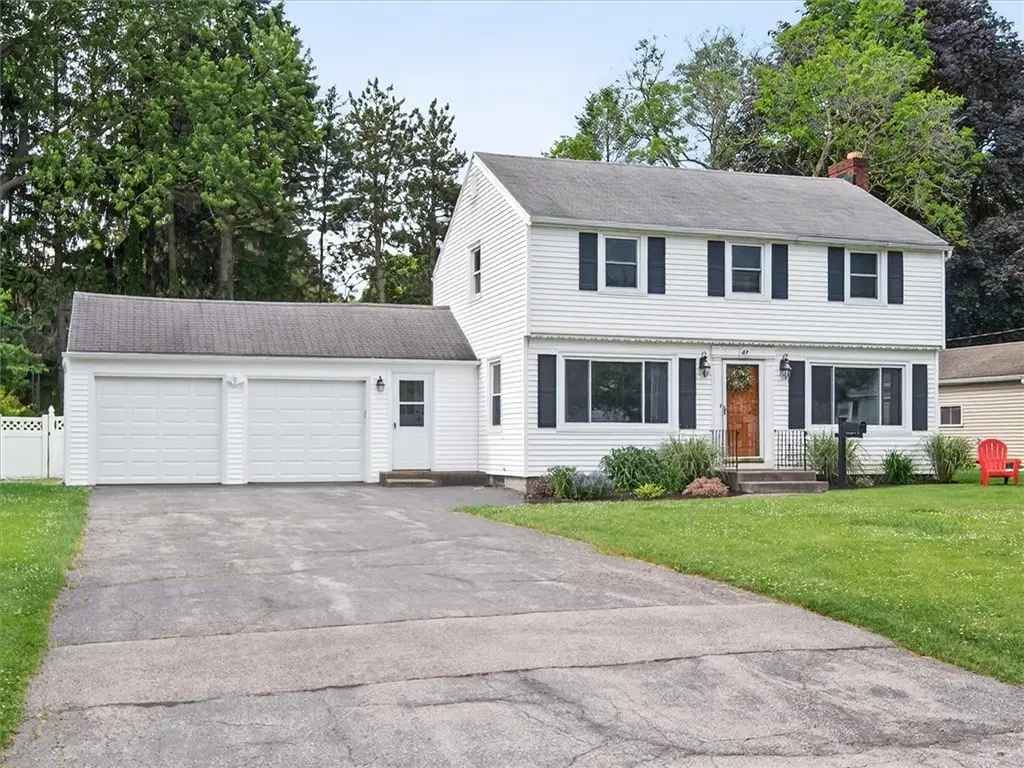
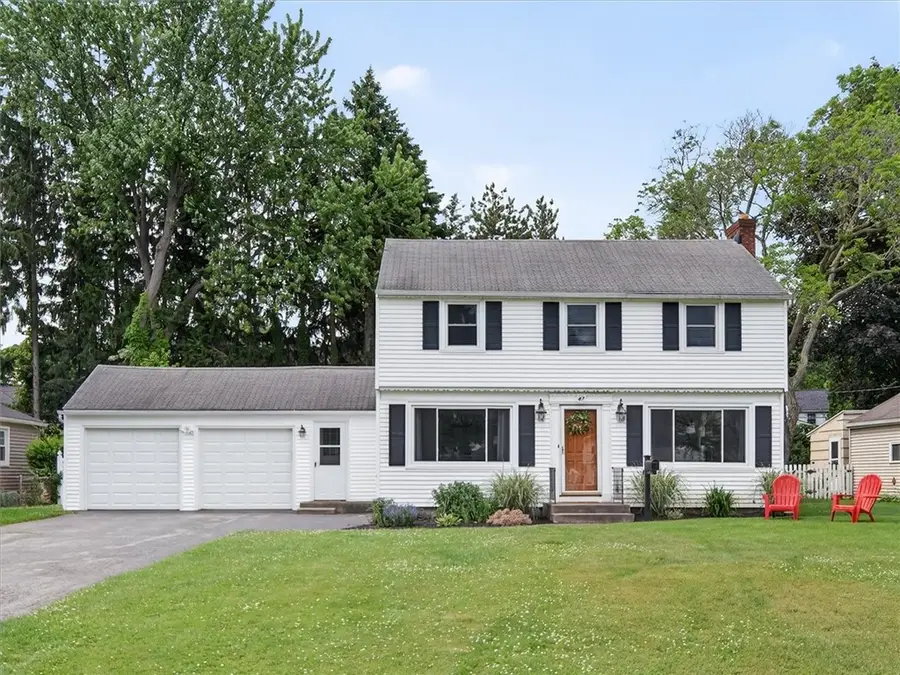

47 Glenmont Drive,Rochester, NY 14617
$299,000
- 3 Beds
- 2 Baths
- 1,680 sq. ft.
- Single family
- Pending
Listed by:r. bruce lindsay
Office:re/max plus
MLS#:R1600151
Source:NY_GENRIS
Price summary
- Price:$299,000
- Price per sq. ft.:$177.98
About this home
47 Glenmont represents that special property in a wonderful neighborhood for affordable safe suburban housing. Imagine Two Grammar Schools in walking distance! 9 houses away just around the corner is Colebrook West Irondequoit Central School. And 6 houses away at Washington Avenue is St. Thomas, The Apostle Church Parochial School and the most beautiful Church at 4530 St. Paul Blvd. In addition, 47 has a larger lot, two car attached garage, newer blacktop driveway and 2 new garage doors. A totally fenced rear yard is perfect for letting your dog run safely on your own property. The newer Fladd Custom Stone Wood Fired PIZZA Oven next to the back yard patio is the perfect entertaining area for family and friends. With 3 bedrooms, a remodeled bathroom, a powder room, & Dining, Livingroom with fireplace, and Family rooms. An eat in kitchen makes this house a must see at Open for Inspection Saturday July 12th 11:30am till 1:30pm. Walking or Bicycle riding to Monroe County Durand Eastman Park is also a big plus. Square Footage includes new family room updates.
Contact an agent
Home facts
- Year built:1951
- Listing Id #:R1600151
- Added:51 day(s) ago
- Updated:August 14, 2025 at 07:26 AM
Rooms and interior
- Bedrooms:3
- Total bathrooms:2
- Full bathrooms:1
- Half bathrooms:1
- Living area:1,680 sq. ft.
Heating and cooling
- Cooling:Central Air, Zoned
- Heating:Electric, Forced Air, Gas, Zoned
Structure and exterior
- Roof:Asphalt, Pitched
- Year built:1951
- Building area:1,680 sq. ft.
- Lot area:0.25 Acres
Schools
- High school:Irondequoit High
- Middle school:Iroquois Middle
- Elementary school:Colebrook
Utilities
- Water:Connected, Public, Water Connected
- Sewer:Connected, Sewer Connected
Finances and disclosures
- Price:$299,000
- Price per sq. ft.:$177.98
- Tax amount:$7,778
New listings near 47 Glenmont Drive
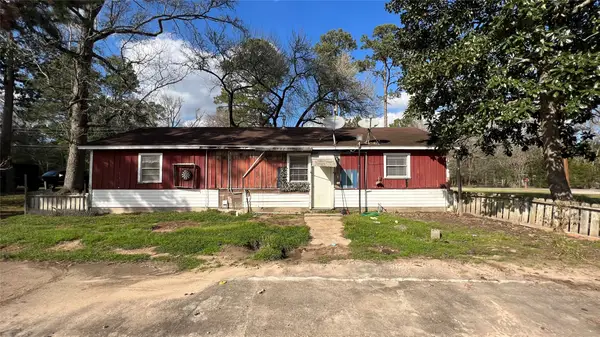 $180,000Active2 beds 1 baths1,152 sq. ft.
$180,000Active2 beds 1 baths1,152 sq. ft.340 Magnolia Dr Drive, Houston, TX 77336
MLS# 85170591Listed by: DANNY NGUYEN COMMERCIAL- Open Sun, 1:30 to 3pmNew
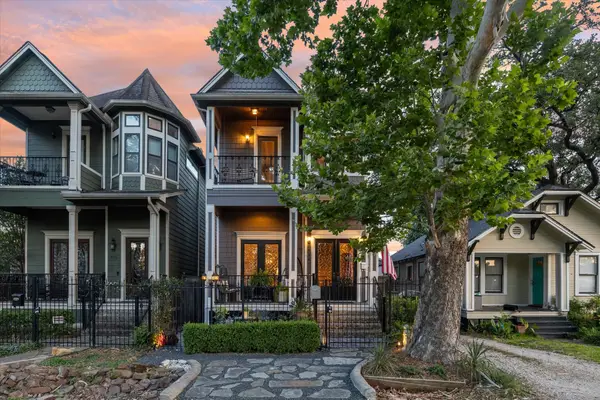 $669,000Active3 beds 3 baths2,293 sq. ft.
$669,000Active3 beds 3 baths2,293 sq. ft.414 E 28th Street, Houston, TX 77008
MLS# 12982778Listed by: NEW LEAF REAL ESTATE - Open Sat, 1 to 3pmNew
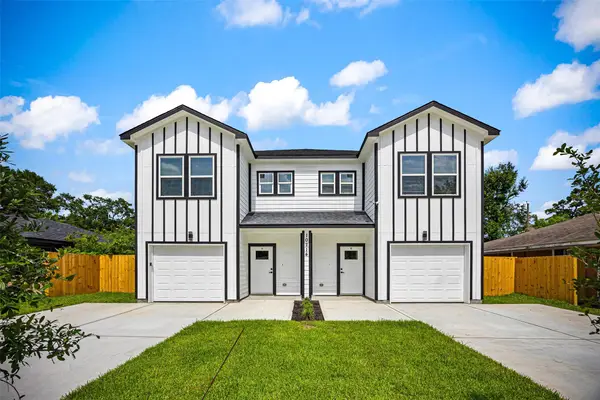 $475,000Active3 beds -- baths3,400 sq. ft.
$475,000Active3 beds -- baths3,400 sq. ft.10214 Hollyglen Drive, Houston, TX 77016
MLS# 13929922Listed by: JLA REALTY - New
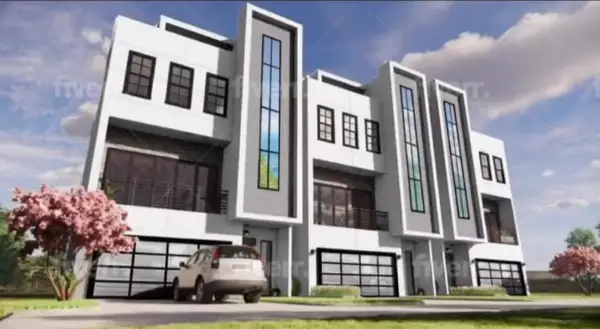 $1,200,000Active3 beds 4 baths3,231 sq. ft.
$1,200,000Active3 beds 4 baths3,231 sq. ft.4111 Kolb Street, Houston, TX 77007
MLS# 17218197Listed by: WORLD WIDE REALTY,LLC - New
 $219,900Active4 beds 2 baths1,990 sq. ft.
$219,900Active4 beds 2 baths1,990 sq. ft.1502 Ash Meadow Drive, Houston, TX 77090
MLS# 26312985Listed by: GRACE & COMPANY - Open Sun, 2 to 4pmNew
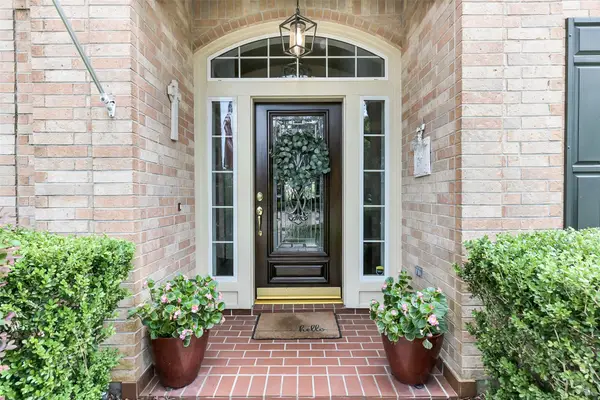 $565,000Active5 beds 4 baths3,675 sq. ft.
$565,000Active5 beds 4 baths3,675 sq. ft.4418 Towering Oak Court, Houston, TX 77059
MLS# 26770714Listed by: RE/MAX LEADING EDGE - New
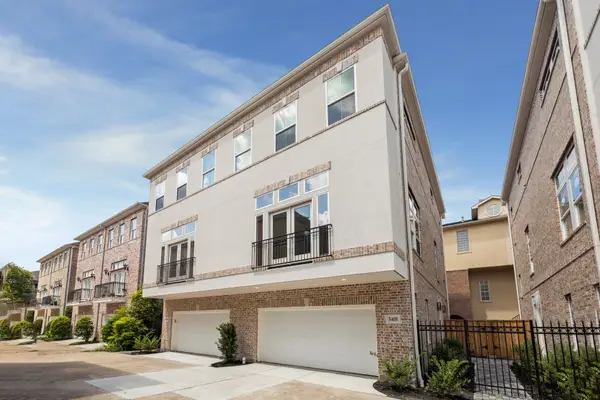 $529,900Active3 beds 4 baths2,376 sq. ft.
$529,900Active3 beds 4 baths2,376 sq. ft.5403 Dickson Street, Houston, TX 77007
MLS# 334292Listed by: COMPASS RE TEXAS, LLC - HOUSTON - New
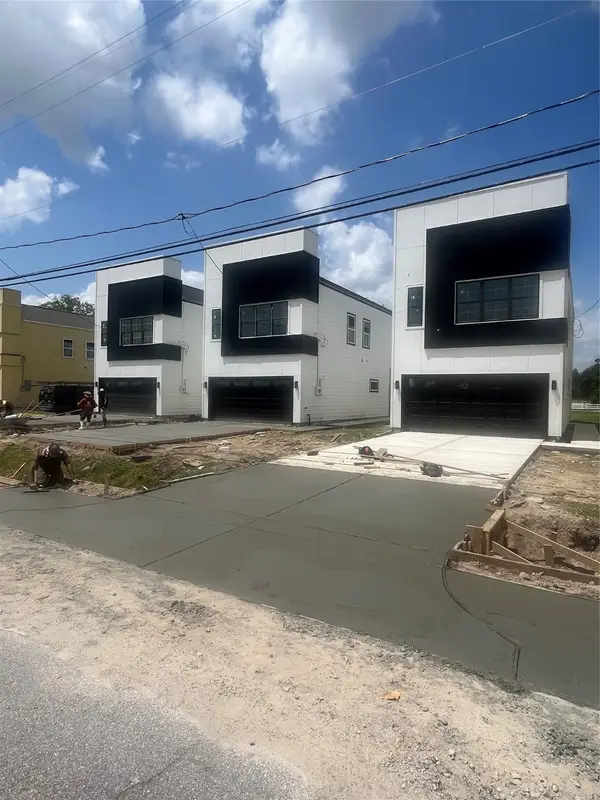 $350,000Active3 beds 3 baths1,774 sq. ft.
$350,000Active3 beds 3 baths1,774 sq. ft.7812 Denton Street, Houston, TX 77028
MLS# 51821061Listed by: WORLD WIDE REALTY,LLC - New
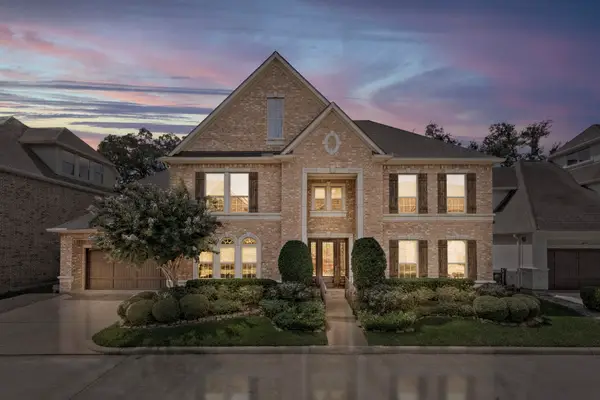 $1,000,000Active4 beds 4 baths3,693 sq. ft.
$1,000,000Active4 beds 4 baths3,693 sq. ft.26 Windsor Court, Houston, TX 77055
MLS# 58410760Listed by: RE/MAX FINE PROPERTIES - New
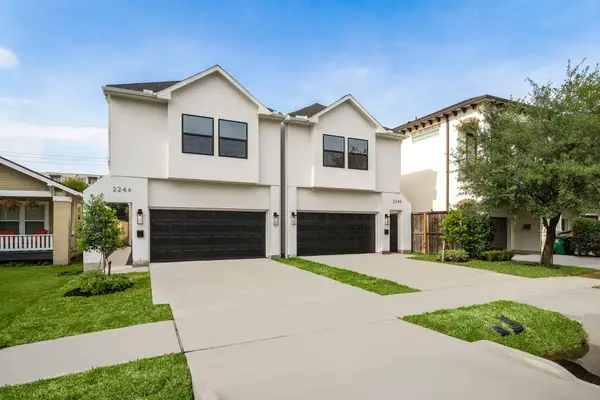 $710,000Active3 beds 3 baths2,469 sq. ft.
$710,000Active3 beds 3 baths2,469 sq. ft.6018 Truro Street, Houston, TX 77007
MLS# 62245749Listed by: INNOVA REALTY GROUP

